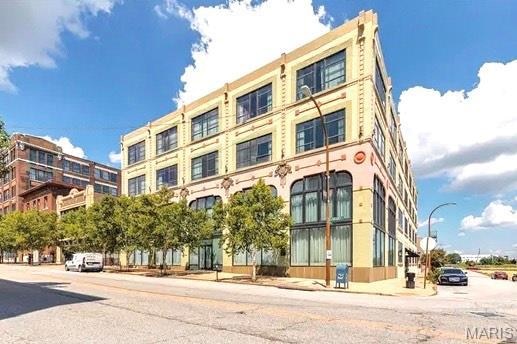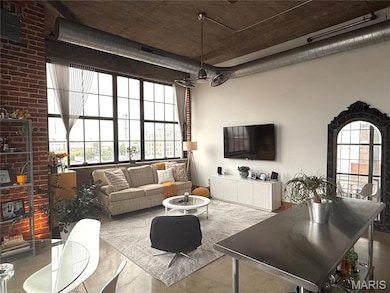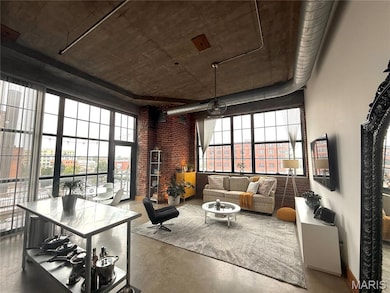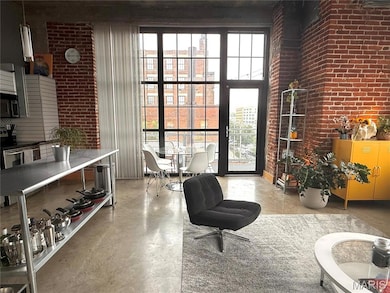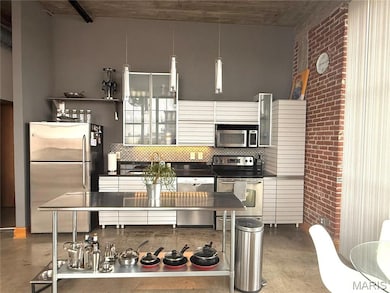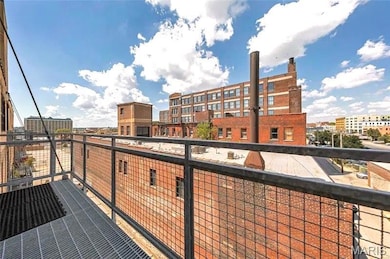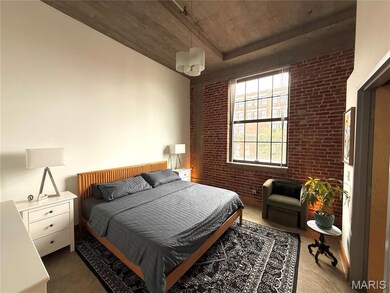
2201 Locust St Unit 402 Saint Louis, MO 63103
Downtown West NeighborhoodEstimated payment $1,590/month
Highlights
- Balcony
- Laundry Room
- Concrete Flooring
- Living Room
- Forced Air Heating and Cooling System
- Historic Home
About This Home
Stunning and stylish 4th floor 2 bedroom, 2 bath showing pride of ownership! Meticulously maintained, exceptional decor and move-in-ready. The Modern Kitchen offers stainless appliances. Refrigerator, stove, dishwasher, microwave along with the washer and dryer are all included with an acceptable offer. The living room-kitchen and dining room combination is a perfect setting for entertaining or a cozy night at home. Spacious master bedroom with walk-in closet. The 2nd bedroom also offers ample space and storage. Do not miss this rare opportunity to own one of the largest in Packard Lofts with floor to ceiling windows and exposed brick.
Enjoy views and the ability to be outdoors off your kitchen from the 4th floor balcony.
2 car gated & secure parking spaces transfers to the new owner. Now, let's talk LOCATION! The St Louis Soccer Stadium is one block away! Union Station and Downtown activities from Busch Stadium to the Fox Theater are at your fingertips.
Property Details
Home Type
- Condominium
Est. Annual Taxes
- $1,779
Year Built
- Built in 1914 | Remodeled
HOA Fees
- $418 Monthly HOA Fees
Interior Spaces
- 1,220 Sq Ft Home
- 3-Story Property
- Living Room
- Concrete Flooring
- Laundry Room
Kitchen
- Microwave
- Dishwasher
- Disposal
Bedrooms and Bathrooms
- 2 Bedrooms
- 2 Full Bathrooms
Parking
- 2 Parking Spaces
- Parking Lot
Schools
- Jefferson Elem. Elementary School
- Yeatman-Liddell Middle School
- Vashon High School
Utilities
- Forced Air Heating and Cooling System
- 220 Volts
Additional Features
- Balcony
- Historic Home
Community Details
- Association fees include trash, water
- 34 Units
- Condominium Association
- Packard Lofts Community
Listing and Financial Details
- Assessor Parcel Number 0918-000063
Map
Home Values in the Area
Average Home Value in this Area
Tax History
| Year | Tax Paid | Tax Assessment Tax Assessment Total Assessment is a certain percentage of the fair market value that is determined by local assessors to be the total taxable value of land and additions on the property. | Land | Improvement |
|---|---|---|---|---|
| 2025 | $1,779 | $20,640 | -- | $20,640 |
| 2024 | $1,699 | $19,290 | -- | $19,290 |
| 2023 | $1,699 | $19,290 | $0 | $19,290 |
| 2022 | $1,688 | $18,540 | $0 | $18,540 |
| 2021 | $1,686 | $18,540 | $0 | $18,540 |
| 2020 | $1,676 | $18,540 | $0 | $18,540 |
| 2019 | $1,671 | $18,540 | $0 | $18,540 |
| 2018 | $1,612 | $17,390 | $0 | $17,390 |
| 2017 | $1,584 | $17,390 | $0 | $17,390 |
| 2016 | $1,605 | $17,390 | $0 | $17,390 |
| 2015 | $1,468 | $17,390 | $0 | $17,390 |
| 2014 | $1,462 | $17,390 | $0 | $17,390 |
| 2013 | -- | $17,380 | $0 | $17,380 |
Property History
| Date | Event | Price | Change | Sq Ft Price |
|---|---|---|---|---|
| 07/17/2025 07/17/25 | For Sale | $184,900 | -2.2% | $152 / Sq Ft |
| 11/30/2022 11/30/22 | Sold | -- | -- | -- |
| 11/30/2022 11/30/22 | Pending | -- | -- | -- |
| 10/07/2022 10/07/22 | For Sale | $189,000 | 0.0% | $155 / Sq Ft |
| 09/17/2022 09/17/22 | Pending | -- | -- | -- |
| 08/24/2022 08/24/22 | For Sale | $189,000 | -- | $155 / Sq Ft |
Purchase History
| Date | Type | Sale Price | Title Company |
|---|---|---|---|
| Warranty Deed | -- | -- | |
| Interfamily Deed Transfer | -- | None Available |
Mortgage History
| Date | Status | Loan Amount | Loan Type |
|---|---|---|---|
| Open | $138,640 | New Conventional | |
| Closed | $138,640 | New Conventional | |
| Previous Owner | $179,400 | New Conventional |
Similar Homes in Saint Louis, MO
Source: MARIS MLS
MLS Number: MIS25048606
APN: 0918-00-0063-0
- 2201 Locust St Unit 401
- 2201 Locust St Unit 207
- 2201 Locust St Unit 312
- 2323 Locust St Unit 405
- 2323 Locust St Unit 308
- 2020 Washington Ave Unit 307
- 2020 Washington Ave Unit 210
- 2020 Washington Ave Unit 503
- 2020 Washington Ave Unit 713
- 2020 Washington Ave Unit 711
- 2020 Washington Ave Unit 809
- 2020 Washington Ave Unit 507
- 2020 Washington Ave Unit 504
- 2020 Washington Ave Unit 412
- 721 N 17th St Unit 207
- 721 N 17th St Unit 405
- 210 N 17th St Unit 309
- 210 N 17th St Unit 302
- 210 N 17th St Unit 905
- 210 N 17th St Unit 1005
- 2223 Locust St
- 2207 Washington Ave
- 2017 Washington Ave
- 2615 Washington Ave
- 2650 Locust St
- 1900 Pine St
- 1815 Locust St
- 1800 Washington Ave
- 205 N 18th St
- 814 N 19th St
- 1717 Olive St
- 1706 Washington Ave
- 1709 Washington Ave Unit 703
- 1709 Washington Ave Unit 903
- 210 N 17th St Unit 509
- 210 N 17th St Unit 1009
- 210 N 17th St Unit 201
- 210 N 17th St Unit 707
- 210 N 17th St Unit 909
- 210 N 17th St Unit 208
