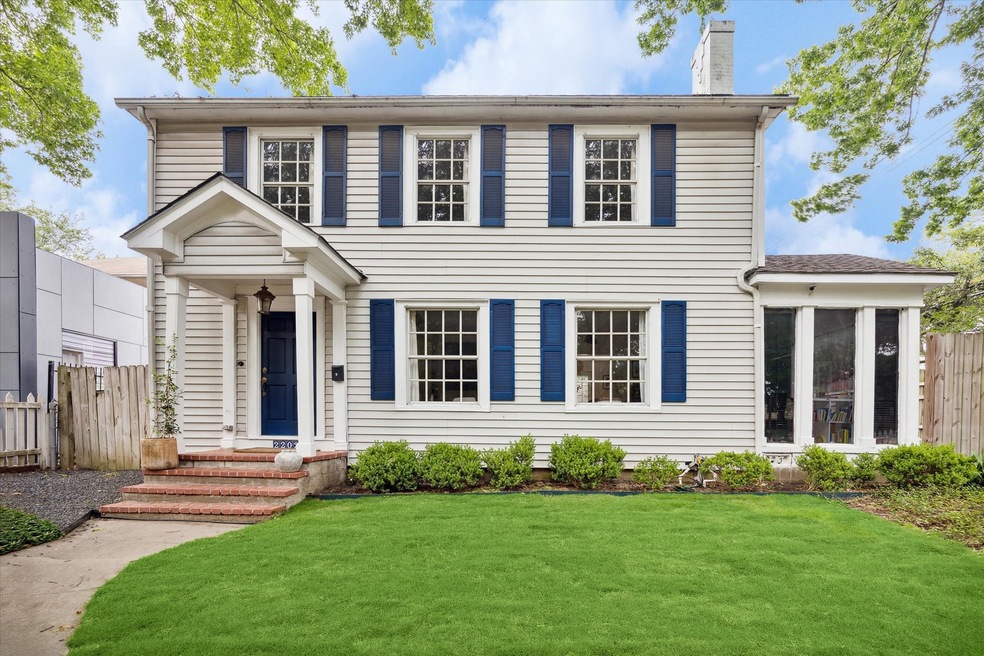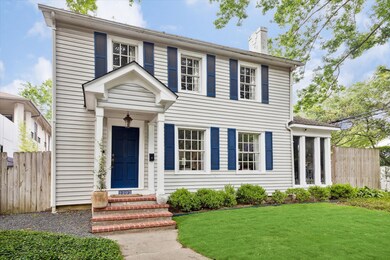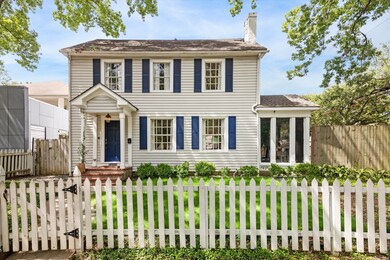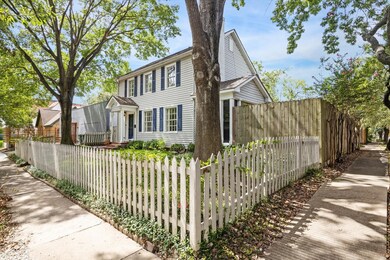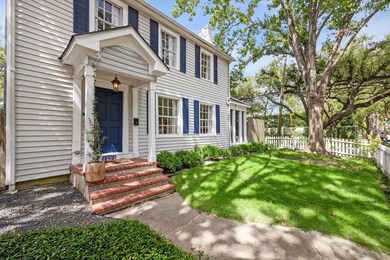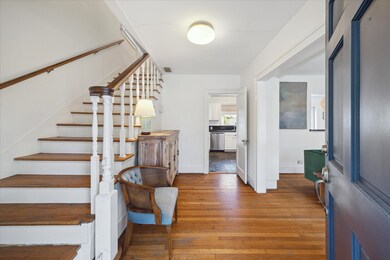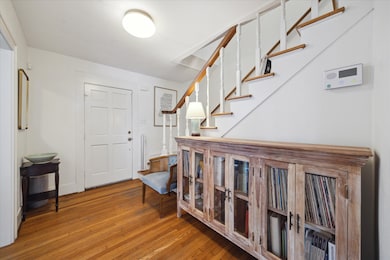
2202 Bartlett St Houston, TX 77098
University Place NeighborhoodHighlights
- Deck
- Adjacent to Greenbelt
- Wood Flooring
- Poe Elementary School Rated A-
- Traditional Architecture
- Sun or Florida Room
About This Home
As of November 2024Welcome to picture perfect 2202 Bartlett Street. The home that boasts the perfect mixture of warmth and charm in the heart of Rice/Museum District. The impressive first floor is ideal for entertaining, and features a formal living room, spacious dining room, well situated kitchen and cozy sunroom. Located on a beautiful tree lined street in the sought-after neighborhood of Rice/Museum District. Whether you are out with your children, friends, or pets, Rice/Museum District is one of the few Houston residential neighborhoods that allows for true walkability to playgrounds, delightful cafes, and popular shopping and dining. Zoned and just a block away from the highly desirable Poe Elementary School. Easy access to major freeways such as 59 and 610 and minutes from the Med Center, Downtown, Museum District.
Last Agent to Sell the Property
Martha Turner Sotheby's International Realty License #0699552 Listed on: 08/06/2024

Home Details
Home Type
- Single Family
Est. Annual Taxes
- $12,230
Year Built
- Built in 1938
Lot Details
- 5,500 Sq Ft Lot
- Adjacent to Greenbelt
- South Facing Home
- Corner Lot
- Sprinkler System
- Back Yard Fenced and Side Yard
Parking
- 2 Car Detached Garage
- Garage Door Opener
- Driveway
- Electric Gate
Home Design
- Traditional Architecture
- Pillar, Post or Pier Foundation
- Composition Roof
- Vinyl Siding
Interior Spaces
- 1,544 Sq Ft Home
- 2-Story Property
- Ceiling Fan
- Wood Burning Fireplace
- Window Treatments
- Insulated Doors
- Formal Entry
- Family Room Off Kitchen
- Living Room
- Breakfast Room
- Dining Room
- Open Floorplan
- Sun or Florida Room
- Utility Room
- Washer and Electric Dryer Hookup
Kitchen
- Breakfast Bar
- Electric Oven
- Gas Range
- <<microwave>>
- Dishwasher
- Granite Countertops
- Disposal
Flooring
- Wood
- Slate Flooring
Bedrooms and Bathrooms
- 3 Bedrooms
- En-Suite Primary Bedroom
- Double Vanity
- Soaking Tub
- Separate Shower
Home Security
- Security System Owned
- Security Gate
Eco-Friendly Details
- Energy-Efficient Insulation
- Energy-Efficient Doors
- Energy-Efficient Thermostat
- Ventilation
Outdoor Features
- Deck
- Covered patio or porch
Schools
- Poe Elementary School
- Lanier Middle School
- Lamar High School
Utilities
- Central Heating and Cooling System
- Heating System Uses Gas
- Programmable Thermostat
Community Details
- Chevy Chase Subdivision
Ownership History
Purchase Details
Home Financials for this Owner
Home Financials are based on the most recent Mortgage that was taken out on this home.Purchase Details
Home Financials for this Owner
Home Financials are based on the most recent Mortgage that was taken out on this home.Purchase Details
Home Financials for this Owner
Home Financials are based on the most recent Mortgage that was taken out on this home.Purchase Details
Home Financials for this Owner
Home Financials are based on the most recent Mortgage that was taken out on this home.Purchase Details
Home Financials for this Owner
Home Financials are based on the most recent Mortgage that was taken out on this home.Purchase Details
Home Financials for this Owner
Home Financials are based on the most recent Mortgage that was taken out on this home.Similar Homes in Houston, TX
Home Values in the Area
Average Home Value in this Area
Purchase History
| Date | Type | Sale Price | Title Company |
|---|---|---|---|
| Deed | -- | Charter Title Company | |
| Vendors Lien | -- | Charter Title Company | |
| Interfamily Deed Transfer | -- | Sendera Title | |
| Warranty Deed | -- | Alamo Title Company | |
| Vendors Lien | -- | Partners Title Company | |
| Warranty Deed | -- | Texas American Title |
Mortgage History
| Date | Status | Loan Amount | Loan Type |
|---|---|---|---|
| Open | $628,000 | New Conventional | |
| Previous Owner | $484,400 | New Conventional | |
| Previous Owner | $400,000 | Credit Line Revolving | |
| Previous Owner | $156,500 | New Conventional | |
| Previous Owner | $206,714 | New Conventional | |
| Previous Owner | $50,550 | Credit Line Revolving | |
| Previous Owner | $269,600 | Fannie Mae Freddie Mac | |
| Previous Owner | $155,600 | Unknown | |
| Previous Owner | $196,000 | No Value Available | |
| Previous Owner | $169,650 | No Value Available |
Property History
| Date | Event | Price | Change | Sq Ft Price |
|---|---|---|---|---|
| 11/01/2024 11/01/24 | Sold | -- | -- | -- |
| 08/13/2024 08/13/24 | Pending | -- | -- | -- |
| 08/06/2024 08/06/24 | For Sale | $785,000 | -- | $508 / Sq Ft |
Tax History Compared to Growth
Tax History
| Year | Tax Paid | Tax Assessment Tax Assessment Total Assessment is a certain percentage of the fair market value that is determined by local assessors to be the total taxable value of land and additions on the property. | Land | Improvement |
|---|---|---|---|---|
| 2024 | $10,328 | $728,380 | $590,625 | $137,755 |
| 2023 | $10,328 | $607,000 | $567,000 | $40,000 |
| 2022 | $14,169 | $689,427 | $567,000 | $122,427 |
| 2021 | $15,498 | $664,972 | $519,750 | $145,222 |
| 2020 | $14,287 | $590,000 | $519,750 | $70,250 |
| 2019 | $15,452 | $610,659 | $519,750 | $90,909 |
| 2018 | $11,063 | $558,635 | $472,500 | $86,135 |
| 2017 | $14,125 | $558,635 | $472,500 | $86,135 |
| 2016 | $13,178 | $558,635 | $472,500 | $86,135 |
| 2015 | $8,724 | $558,635 | $472,500 | $86,135 |
| 2014 | $8,724 | $440,085 | $378,000 | $62,085 |
Agents Affiliated with this Home
-
Hannah LeBlanc
H
Seller's Agent in 2024
Hannah LeBlanc
Martha Turner Sotheby's International Realty
(832) 928-1084
1 in this area
22 Total Sales
-
Elliot Castillo
E
Buyer's Agent in 2024
Elliot Castillo
Keller Williams Realty Metropolitan
(832) 775-6110
1 in this area
33 Total Sales
Map
Source: Houston Association of REALTORS®
MLS Number: 37536709
APN: 0600660050012
- 2218 Bartlett St
- 2039 South Blvd
- 2224 North Blvd
- 2247 Bartlett St
- 2127 Milford St
- 2244 North Blvd
- 2107 Wroxton Rd
- 2320 Bartlett St
- 2101 Banks St
- 5220 Hazard St
- 2215 Albans Rd
- 2124 Banks St
- 2037 Banks St
- 2102 Banks St
- 2332 Wroxton Rd
- 2324 Albans Rd
- 2337 Wroxton Rd
- 2021 Albans Rd
- 2350 Wroxton Rd
- 1928 Milford St
