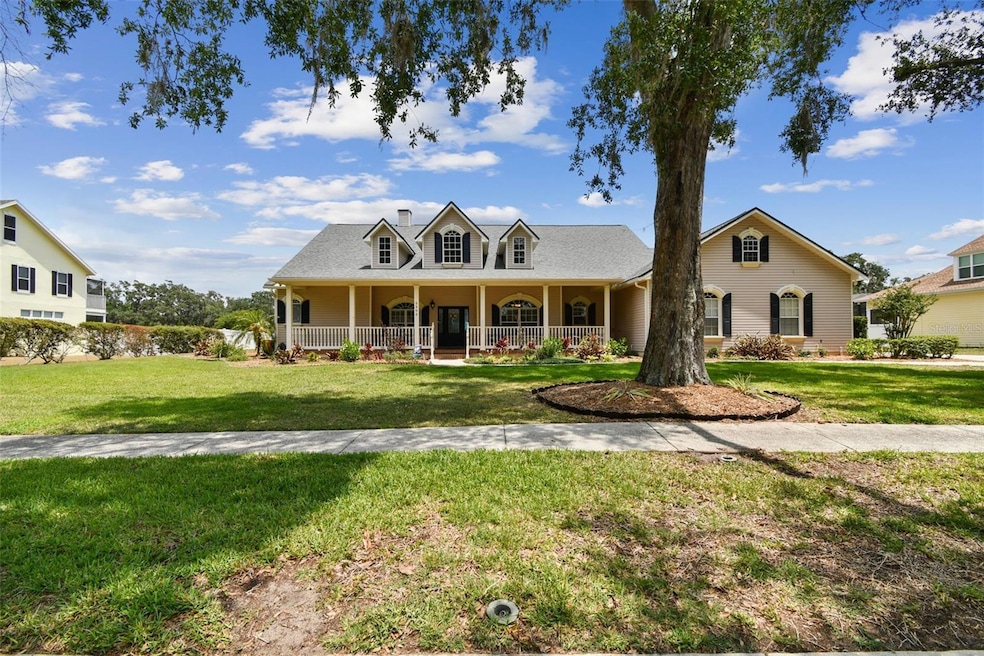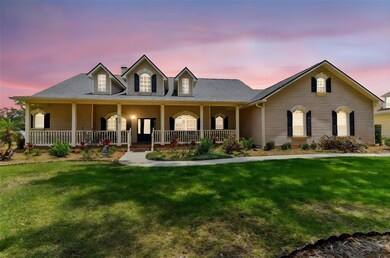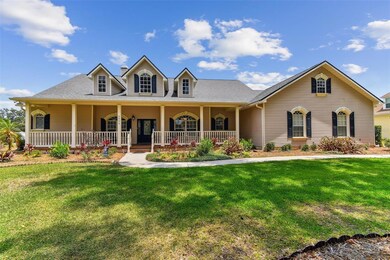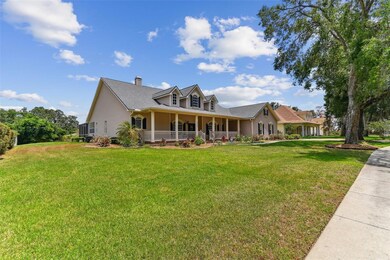
Estimated payment $4,458/month
Highlights
- Oak Trees
- Screened Pool
- Deck
- Durant High School Rated A-
- Colonial Architecture
- Living Room with Fireplace
About This Home
Feels Like Home the Moment You Pull Up!
From the wide front porch to the private Florida room—this one just gets you.
Welcome to your hidden gem at the end of a peaceful cul-de-sac—where just 12 homes enjoy a rare blend of privacy, charm, and neighborly warmth. This beautifully upgraded 3-bedroom, 3-bath retreat blends thoughtful design with everyday comfort, wrapped in timeless curb appeal.
A newer roof (2020) and dual AC units (2023 & 2024) mean you can move in with peace of mind. Inside, you’ll find bright, open living spaces, a smart 3-way split floorplan, and a kitchen that feels Like the heart of the home—complete with granite countertops, abundant cabinetry, and a cozy dining room that’s hosted everything from Sunday brunches to birthday dinners.
Need room to grow? You’ve got it. The oversized bonus room flexes easily as a game room, fourth bedroom, media space, or playroom. A dedicated home office, spacious laundry room, and thoughtful details throughout make daily living both easy and enjoyable.
But where this home truly shines is out back. The fully enclosed, air-conditioned Florida room overlooks a showstopping pool and features a built-in grill station—giving you the perfect setup for year-round entertaining or quiet evenings under the stars. Rain or shine, this space is made to be lived in.
And when Florida’s storm season rolls in? No stress—the home is pre-wired with an electrical subpanel ready for a generator install.
If you’ve been holding out for the one that feels just right—offering space, style, flexibility, and those unmistakable good vibes—this is it. Come see it today. You’ll know when you’re home.
Listing Agent
AGILE GROUP REALTY Brokerage Phone: 813-569-6294 License #3343476 Listed on: 05/16/2025

Home Details
Home Type
- Single Family
Est. Annual Taxes
- $6,636
Year Built
- Built in 1999
Lot Details
- 0.52 Acre Lot
- Lot Dimensions are 137x164
- Cul-De-Sac
- Unincorporated Location
- West Facing Home
- Oversized Lot
- Level Lot
- Irrigation Equipment
- Oak Trees
- Property is zoned RSC-2
HOA Fees
- $33 Monthly HOA Fees
Parking
- 2 Car Attached Garage
- Side Facing Garage
- Garage Door Opener
- Driveway
Home Design
- Colonial Architecture
- Contemporary Architecture
- Slab Foundation
- Shingle Roof
- Vinyl Siding
Interior Spaces
- 3,767 Sq Ft Home
- Built-In Desk
- Shelving
- Crown Molding
- Ceiling Fan
- Gas Fireplace
- Shades
- Blinds
- Sliding Doors
- Family Room
- Living Room with Fireplace
- Home Office
- Sun or Florida Room
- Pool Views
- Home Security System
- Attic
Kitchen
- Breakfast Bar
- Convection Oven
- Indoor Grill
- Microwave
- Dishwasher
- Granite Countertops
- Solid Wood Cabinet
- Disposal
Flooring
- Engineered Wood
- Carpet
- Ceramic Tile
- Travertine
- Vinyl
Bedrooms and Bathrooms
- 3 Bedrooms
- En-Suite Bathroom
- 3 Full Bathrooms
- Makeup or Vanity Space
- Split Vanities
- Private Water Closet
- Whirlpool Bathtub
- Bathtub With Separate Shower Stall
- Built-In Shower Bench
Laundry
- Laundry Room
- Dryer
- Washer
Pool
- Screened Pool
- In Ground Pool
- Gunite Pool
- Fence Around Pool
- Pool Deck
- Pool Lighting
Outdoor Features
- Deck
- Covered patio or porch
- Rain Gutters
- Private Mailbox
Schools
- Nelson Elementary School
- Mulrennan Middle School
- Durant High School
Utilities
- Central Heating and Cooling System
- Heating System Uses Propane
- Vented Exhaust Fan
- Underground Utilities
- Propane
- 1 Water Well
- Gas Water Heater
- Water Softener
- 1 Septic Tank
- High Speed Internet
- Phone Available
- Cable TV Available
Community Details
- Hilton Barber Association, Phone Number (813) 765-0206
- Memory Lane Subdivision
Listing and Financial Details
- Visit Down Payment Resource Website
- Legal Lot and Block 11 / 13207
- Assessor Parcel Number U-33-29-21-34R-000000-00011.0
Map
Home Values in the Area
Average Home Value in this Area
Tax History
| Year | Tax Paid | Tax Assessment Tax Assessment Total Assessment is a certain percentage of the fair market value that is determined by local assessors to be the total taxable value of land and additions on the property. | Land | Improvement |
|---|---|---|---|---|
| 2024 | $6,636 | $374,135 | -- | -- |
| 2023 | $6,358 | $363,238 | $0 | $0 |
| 2022 | $6,066 | $352,658 | $0 | $0 |
| 2021 | $5,978 | $342,386 | $0 | $0 |
| 2020 | $4,573 | $265,643 | $0 | $0 |
| 2019 | $4,453 | $259,671 | $0 | $0 |
| 2018 | $4,355 | $254,829 | $0 | $0 |
| 2017 | $4,298 | $333,357 | $0 | $0 |
| 2016 | $4,247 | $244,393 | $0 | $0 |
| 2015 | $4,294 | $242,694 | $0 | $0 |
| 2014 | $4,267 | $240,768 | $0 | $0 |
| 2013 | -- | $237,210 | $0 | $0 |
Property History
| Date | Event | Price | Change | Sq Ft Price |
|---|---|---|---|---|
| 07/07/2025 07/07/25 | Price Changed | $699,000 | 0.0% | $186 / Sq Ft |
| 06/28/2025 06/28/25 | Price Changed | $699,005 | 0.0% | $186 / Sq Ft |
| 06/11/2025 06/11/25 | Price Changed | $699,000 | -6.8% | $186 / Sq Ft |
| 05/16/2025 05/16/25 | For Sale | $750,000 | +67.2% | $199 / Sq Ft |
| 08/31/2020 08/31/20 | Sold | $448,500 | 0.0% | $119 / Sq Ft |
| 07/13/2020 07/13/20 | Pending | -- | -- | -- |
| 07/10/2020 07/10/20 | For Sale | $448,500 | 0.0% | $119 / Sq Ft |
| 06/26/2020 06/26/20 | Pending | -- | -- | -- |
| 06/18/2020 06/18/20 | For Sale | $448,500 | +12.1% | $119 / Sq Ft |
| 08/17/2018 08/17/18 | Off Market | $400,000 | -- | -- |
| 11/28/2017 11/28/17 | Sold | $400,000 | -4.7% | $106 / Sq Ft |
| 09/18/2017 09/18/17 | Pending | -- | -- | -- |
| 08/17/2017 08/17/17 | Price Changed | $419,900 | -2.3% | $111 / Sq Ft |
| 07/27/2017 07/27/17 | Price Changed | $429,900 | -1.1% | $114 / Sq Ft |
| 07/05/2017 07/05/17 | For Sale | $434,900 | 0.0% | $115 / Sq Ft |
| 06/23/2017 06/23/17 | Pending | -- | -- | -- |
| 06/19/2017 06/19/17 | For Sale | $434,900 | -- | $115 / Sq Ft |
Purchase History
| Date | Type | Sale Price | Title Company |
|---|---|---|---|
| Warranty Deed | $448,500 | All American Title | |
| Warranty Deed | $400,000 | Capstone Title Llc | |
| Interfamily Deed Transfer | -- | Attorney | |
| Quit Claim Deed | $20,000 | -- |
Mortgage History
| Date | Status | Loan Amount | Loan Type |
|---|---|---|---|
| Open | $426,075 | New Conventional | |
| Previous Owner | $150,000 | New Conventional | |
| Previous Owner | $285,000 | New Conventional | |
| Previous Owner | $45,000 | Unknown | |
| Previous Owner | $100,000 | Credit Line Revolving | |
| Previous Owner | $340,500 | Fannie Mae Freddie Mac | |
| Previous Owner | $337,500 | Unknown | |
| Previous Owner | $86,000 | Credit Line Revolving |
Similar Homes in Dover, FL
Source: Stellar MLS
MLS Number: TB8386890
APN: U-33-29-21-34R-000000-00011.0
- 2222 Arch McDonald Dr
- 2727 Colewood Ln
- 5114 Whispering Leaf Trail
- 5123 Whispering Leaf Trail
- 2927 Hickory Grove Dr
- 5119 Whispering Leaf Trail
- 5117 Whispering Leaf Trail
- 2818 Mossy Timber Trail
- 2957 Hickory Grove Dr
- 2101 Whitlock Place
- 2847 Mossy Timber Trail
- 1811 Martin Rd
- 2701 Herndon St
- 3022 Beaver Pond Trail
- 3119 Bent Creek Dr
- 3125 Bent Creek Dr
- 5912 Durant Rd
- 2903 Manor Ridge Place
- 3110 Bent Creek Dr
- 3111 Lewis Rd
- 2703 Durant Trails Blvd
- 2964 Hickory Grove Dr
- 5516 Winding Brook Ln
- 3038 Beaver Pond Trail
- 3104 Partridge Point Trail
- 3002 Bent Creek Dr
- 3310 Stonebridge Trail
- 4622 Dover Bluff Ct
- 4702 Ramshead Dr
- 3348 Stonebridge Trail
- 1225 Dragon Head Dr
- 3323 Cypress Landing Dr
- 3524 Autumn Glen Dr
- 4704 Copper Canyon Blvd
- 4320 Balington Dr
- 908 Stallion Way
- 2618 Buckhorn Preserve Blvd
- 3607 Ranch Rd
- 828 Rocky Mountain Ct
- 2927 Folklore Dr






