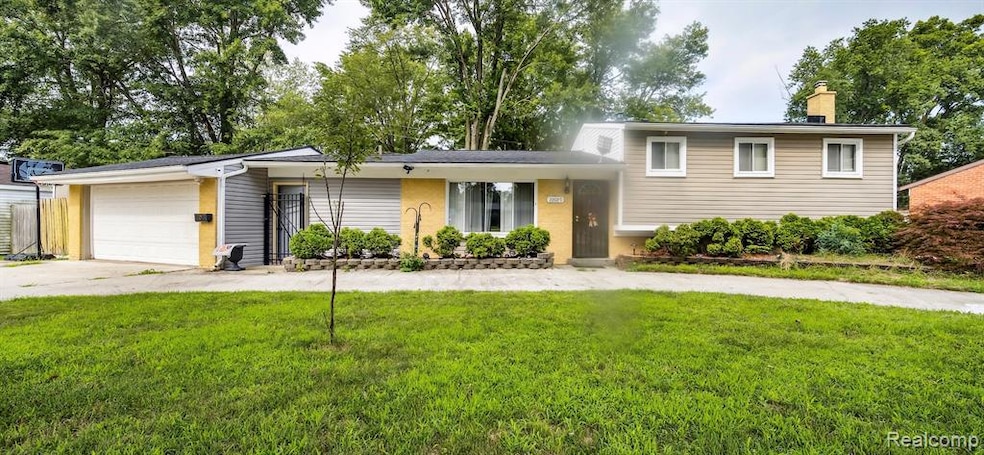22025 Ontaga St Farmington Hills, MI 48336
Estimated payment $2,005/month
Highlights
- Contemporary Architecture
- 2 Car Attached Garage
- Forced Air Heating System
About This Home
Charming Tri-Level Home in Farmington Hills. Welcome to 22025 Ontaga, a beautifully renovated tri-level home nestled in the heart of Farmington Hills. This delightful property features a striking combination of brick and aluminum siding, perfectly complemented by a welcoming circular driveway that provides ample parking.
Step inside to discover a bright and inviting interior, with a spacious layout designed for both family living and entertaining. The large family room is perfect for cozy gatherings, while the nicely appointed kitchen offers ample space for cooking and dining. The adjacent living room provides an additional area to relax and unwind.
This home boasts three generously sized bedrooms, ensuring plenty of space for everyone, along with two full baths that add convenience for busy mornings. The thoughtful renovations throughout create a modern feel while maintaining the charm of the original design.
Outside, the fenced-in yard offers a safe and private space, ideal for kids and pets to play. Enjoy your mornings or evenings on the patio, perfect for outdoor dining or simply soaking in the tranquility of your surroundings.
Don’t miss the opportunity to make this beautifully updated home your own. Conveniently located near parks, shopping, and schools, 22025 Ontaga is the perfect blend of comfort and convenience. Schedule your showing today!
Home Details
Home Type
- Single Family
Est. Annual Taxes
Year Built
- Built in 1960 | Remodeled in 2025
Lot Details
- 7,841 Sq Ft Lot
- Lot Dimensions are 85x92
HOA Fees
- $11 Monthly HOA Fees
Parking
- 2 Car Attached Garage
Home Design
- 1,575 Sq Ft Home
- Contemporary Architecture
- Split Level Home
- Tri-Level Property
- Brick Exterior Construction
- Slab Foundation
- Asphalt Roof
Bedrooms and Bathrooms
- 3 Bedrooms
- 2 Full Bathrooms
Location
- Ground Level
Utilities
- Forced Air Heating System
- Heating System Uses Natural Gas
Community Details
- Terra Linzner Association, Phone Number (734) 469-1371
- Villa Capri Subdivision
Listing and Financial Details
- Assessor Parcel Number 2336227014
Map
Home Values in the Area
Average Home Value in this Area
Tax History
| Year | Tax Paid | Tax Assessment Tax Assessment Total Assessment is a certain percentage of the fair market value that is determined by local assessors to be the total taxable value of land and additions on the property. | Land | Improvement |
|---|---|---|---|---|
| 2024 | $3,393 | $118,200 | $18,560 | $99,640 |
| 2022 | $3,260 | $96,500 | $14,750 | $81,750 |
| 2021 | $3,725 | $89,280 | $14,750 | $74,530 |
| 2020 | $3,086 | $84,840 | $14,750 | $70,090 |
| 2018 | $2,791 | $68,590 | $0 | $0 |
| 2015 | -- | $52,560 | $0 | $0 |
| 2014 | -- | $44,400 | $0 | $0 |
| 2011 | -- | $49,300 | $0 | $0 |
Property History
| Date | Event | Price | Change | Sq Ft Price |
|---|---|---|---|---|
| 08/12/2025 08/12/25 | Price Changed | $310,000 | -4.6% | $197 / Sq Ft |
| 07/29/2025 07/29/25 | For Sale | $325,000 | +68.4% | $206 / Sq Ft |
| 07/31/2018 07/31/18 | Sold | $193,000 | -3.5% | $127 / Sq Ft |
| 07/03/2018 07/03/18 | Pending | -- | -- | -- |
| 07/01/2018 07/01/18 | Price Changed | $199,900 | -5.3% | $132 / Sq Ft |
| 06/19/2018 06/19/18 | For Sale | $211,000 | -- | $139 / Sq Ft |
Purchase History
| Date | Type | Sale Price | Title Company |
|---|---|---|---|
| Warranty Deed | $193,000 | None Available | |
| Quit Claim Deed | -- | None Available | |
| Interfamily Deed Transfer | -- | None Available | |
| Sheriffs Deed | $85,000 | None Available | |
| Deed | -- | -- |
Mortgage History
| Date | Status | Loan Amount | Loan Type |
|---|---|---|---|
| Open | $186,000 | New Conventional | |
| Closed | $189,504 | FHA | |
| Previous Owner | $44,000 | New Conventional | |
| Previous Owner | $74,200 | Stand Alone Second | |
| Previous Owner | $71,000 | Unknown | |
| Previous Owner | $136,000 | New Conventional | |
| Previous Owner | $20,500 | Stand Alone Second | |
| Previous Owner | $147,600 | Unknown | |
| Previous Owner | $114,000 | Purchase Money Mortgage |
Source: Realcomp
MLS Number: 20251019840
APN: 23-36-227-014
- 22051 Seminole St
- 21845 Inkster Rd
- 22034 Seminole St
- 25152 Inkster Rd Inkster Rd
- 22281 Poinciana St
- 22148 W Brandon St
- 21779 Seminole St
- 22022 Indian St
- 21560 Poinciana St
- 21550 Poinciana St
- 21516 Oxford Ave
- 21357 Poinciana St
- 21312 Saint Francis St
- 21409 Oxford Ave
- 21208 Poinciana St
- 21160 Inkster Rd
- 21408 Collingham Ave
- 21411 Collingham Ave
- 21182 Poinciana St
- 21130 Inkster Rd
- 21182 Poinciana St
- 23001 Watt Dr
- 20759 Seminole St
- 21782 Middlebelt Rd
- 21800 Middlebelt Rd
- 23046 Middlebelt Rd
- 22575 Albion Ave
- 23313 Middlebelt Rd
- 30310 Timberidge Cir
- 23800-23824 Middlebelt Rd
- 23050 Glenmoor Heights
- 20501 Wakenden
- 20071 Lexington
- 23960 Middlebelt Rd
- 25588 Shiawassee Rd
- 22076 Cape Cod Way Unit 13
- 23362 Springbrook Dr
- 19383 Inkster Rd
- 19380 Seminole
- 25010 W 8 Mile Rd







