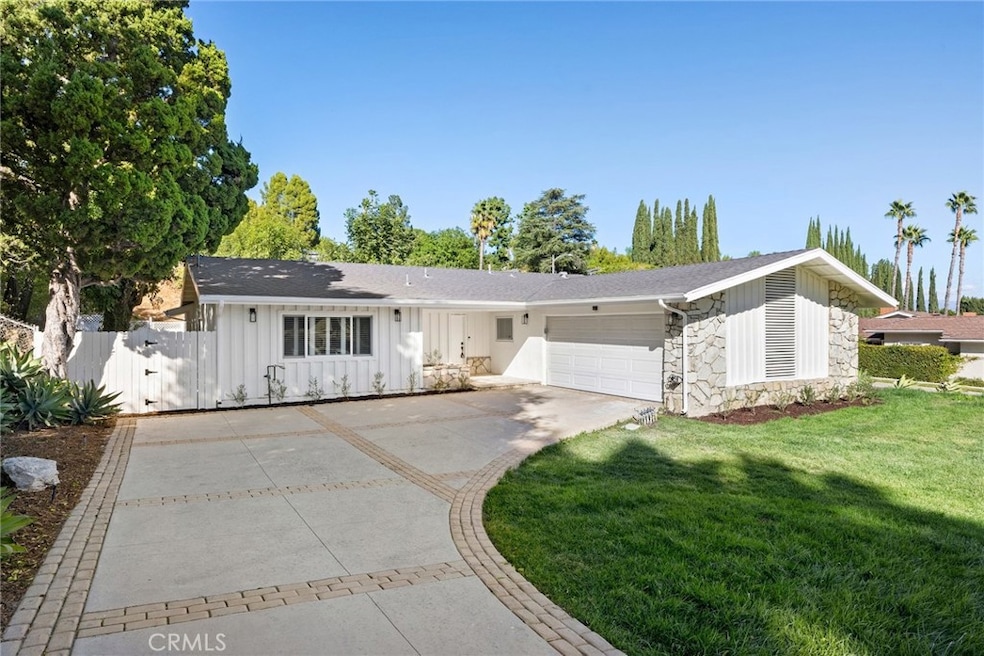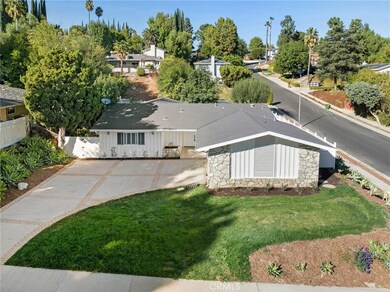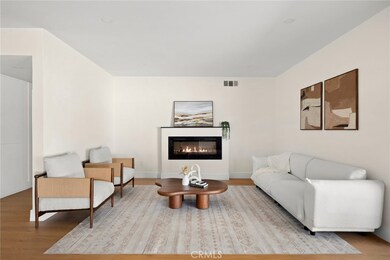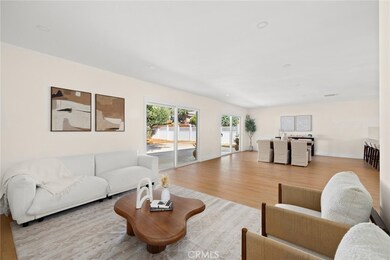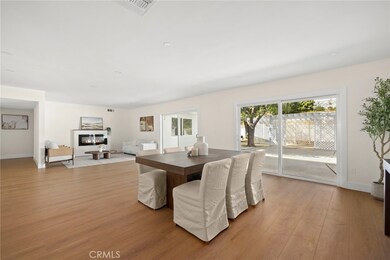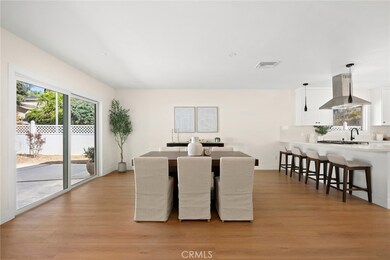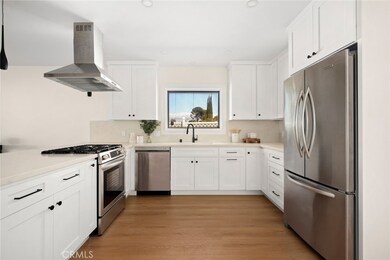
22027 Gresham St Canoga Park, CA 91304
Highlights
- Primary Bedroom Suite
- Bonus Room
- No HOA
- Updated Kitchen
- Quartz Countertops
- 2 Car Attached Garage
About This Home
As of January 2025STUNNING 4 BEDROOM, 3 FULL BATHROOM WEST HILLS RESIDENCE! BEAUTIFULLY REMODELED AND READY FOR THE NEXT OWNER TO MAKE IT THEIR HOME! This gorgeous reimagined single family home has a great layout, located in a wonderful neighborhood on a CORNER LOT and should NOT be missed. As you enter the home you will notice the open floor plan has beautiful natural lighting and new laminate flooring which will immediately send your imagination into all the ways in which you can make this space uniquely yours. Featuring STATE OF THE ART BRAND NEW APPLIANCES, quartz countertops and and plenty of soft-close cabinetry, the BRAND NEW REMODELED KITCHEN is perfect for creating culinary masterpieces for your loved ones. This property features TWO PRIMARY BEDROOMS! All four bedrooms are nicely sized and offer ample closet space with the first primary bedroom providing a private, en suite bath and one of the other bedrooms is an additional primary suite with direct access to a private bathroom. If you are looking for the perfect place to entertain family and friends and let your pets run around, this property’s spacious backyard provides the space needed to turn those thoughts into realities! Additional conveniences include: Oversized TWO CAR GARAGE (approximately 500 sq ft) is finished and ready to be converted into an ADU, an additional bedroom or office space! There are designer fixtures throughout the entire home along with indoor washer/dryer hookups and much more! Very walkable and located near schools, shopping and transportation, YOU DO NOT want to miss out on this one. Long driveway offer great space to park your vehicles and toys! This one is definitely a MUST SEE! Priced to sell, it’s going to go quickly so schedule a tour today!
Last Agent to Sell the Property
CHAMPIONS REAL ESTATE Brokerage Phone: 909-647-3721 License #02061341 Listed on: 10/31/2024

Home Details
Home Type
- Single Family
Est. Annual Taxes
- $2,008
Year Built
- Built in 1962 | Remodeled
Lot Details
- 0.29 Acre Lot
- Sprinkler System
- Density is up to 1 Unit/Acre
- Property is zoned LARE11
Parking
- 2 Car Attached Garage
Home Design
- Shingle Roof
Interior Spaces
- 2,075 Sq Ft Home
- 1-Story Property
- Living Room with Fireplace
- Dining Room
- Bonus Room
- Laminate Flooring
- Laundry Room
Kitchen
- Updated Kitchen
- Gas Range
- Range Hood
- Dishwasher
- Quartz Countertops
Bedrooms and Bathrooms
- 4 Main Level Bedrooms
- Primary Bedroom Suite
- Remodeled Bathroom
- 3 Full Bathrooms
- Quartz Bathroom Countertops
Additional Features
- Exterior Lighting
- Central Heating and Cooling System
Community Details
- No Home Owners Association
Listing and Financial Details
- Tax Lot 16
- Tax Tract Number 21556
- Assessor Parcel Number 2010006001
- $572 per year additional tax assessments
Ownership History
Purchase Details
Home Financials for this Owner
Home Financials are based on the most recent Mortgage that was taken out on this home.Purchase Details
Home Financials for this Owner
Home Financials are based on the most recent Mortgage that was taken out on this home.Similar Homes in the area
Home Values in the Area
Average Home Value in this Area
Purchase History
| Date | Type | Sale Price | Title Company |
|---|---|---|---|
| Grant Deed | $1,232,500 | Old Republic Title Company | |
| Grant Deed | $950,000 | Old Republic Title Company |
Mortgage History
| Date | Status | Loan Amount | Loan Type |
|---|---|---|---|
| Open | $1,154,250 | New Conventional | |
| Previous Owner | $945,000 | Construction |
Property History
| Date | Event | Price | Change | Sq Ft Price |
|---|---|---|---|---|
| 01/14/2025 01/14/25 | Sold | $1,232,500 | +2.7% | $594 / Sq Ft |
| 10/31/2024 10/31/24 | For Sale | $1,199,900 | +26.3% | $578 / Sq Ft |
| 08/19/2024 08/19/24 | Sold | $950,000 | -5.0% | $458 / Sq Ft |
| 07/24/2024 07/24/24 | Pending | -- | -- | -- |
| 07/18/2024 07/18/24 | For Sale | $1,000,000 | -- | $482 / Sq Ft |
Tax History Compared to Growth
Tax History
| Year | Tax Paid | Tax Assessment Tax Assessment Total Assessment is a certain percentage of the fair market value that is determined by local assessors to be the total taxable value of land and additions on the property. | Land | Improvement |
|---|---|---|---|---|
| 2024 | $2,008 | $126,758 | $29,049 | $97,709 |
| 2023 | $1,978 | $124,274 | $28,480 | $95,794 |
| 2022 | $1,904 | $121,838 | $27,922 | $93,916 |
| 2021 | $1,871 | $119,450 | $27,375 | $92,075 |
| 2019 | $1,825 | $115,909 | $26,564 | $89,345 |
| 2018 | $1,680 | $113,638 | $26,044 | $87,594 |
| 2016 | $1,588 | $109,228 | $25,034 | $84,194 |
| 2015 | $1,568 | $107,588 | $24,658 | $82,930 |
| 2014 | $1,584 | $105,481 | $24,175 | $81,306 |
Agents Affiliated with this Home
-
Malcolm Scatliffe

Seller's Agent in 2025
Malcolm Scatliffe
CHAMPIONS REAL ESTATE
(714) 855-7111
2 in this area
121 Total Sales
-
Oren Mordkowitz

Buyer's Agent in 2025
Oren Mordkowitz
Pinnacle Estate Properties, Inc.
(818) 933-5866
2 in this area
95 Total Sales
-
Alexander Bombino

Seller's Agent in 2024
Alexander Bombino
eXp Realty of Greater Los Angeles, Inc.
(818) 468-4634
1 in this area
3 Total Sales
-
christopher dragich

Buyer's Agent in 2024
christopher dragich
NEXT Brokerage
(858) 356-8188
2 in this area
22 Total Sales
Map
Source: California Regional Multiple Listing Service (CRMLS)
MLS Number: IG24224950
APN: 2010-006-001
- 22114 Londelius St
- 22137 Gresham St
- 8944 Megan Ave
- 8972 Megan Ave
- 22017 Bryant St
- 22235 Parthenia St
- 22110 Michale St
- 8718 Delmonico Ave
- 9126 Foster Ln
- 8601 Rudnick Ave
- 21709 Napa St
- 8554 Owensmouth Ave
- 8601 International Ave Unit 166
- 8601 International Ave Unit 266
- 8601 International Ave Unit 178
- 8601 International Ave Unit 236
- 8601 International Ave Unit 271
- 8601 International Ave Unit 237
- 8601 International Ave Unit 179
- 8601 International Ave Unit 130
