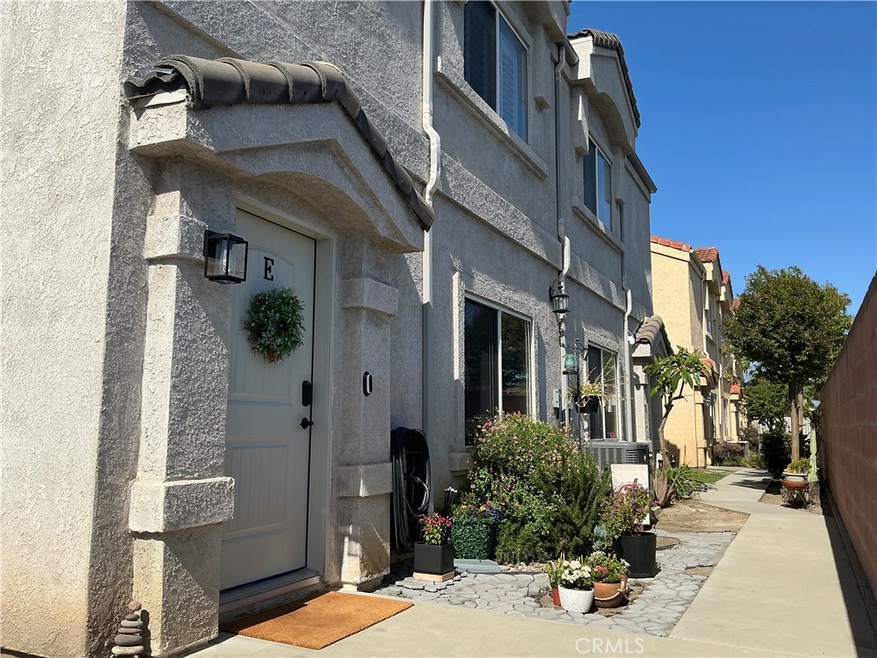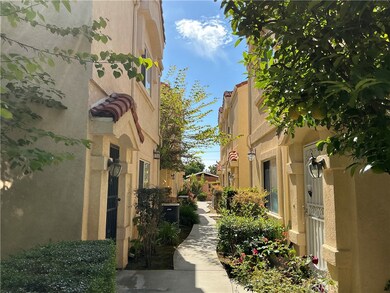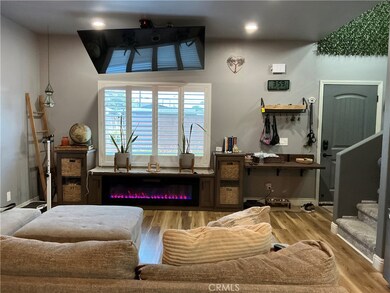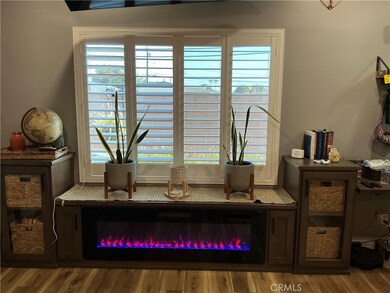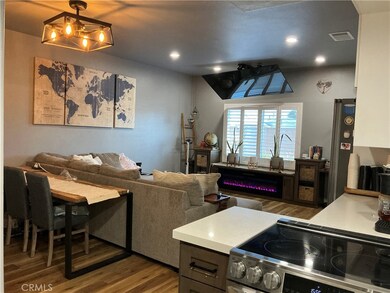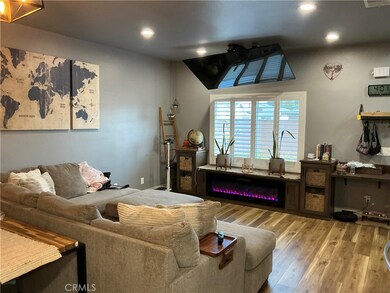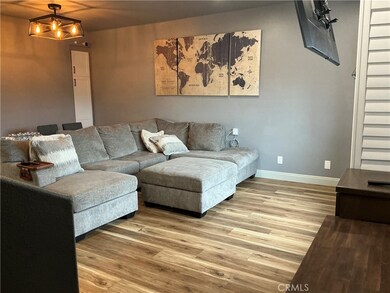
22027 Hawaiian Ave Unit E Hawaiian Gardens, CA 90716
Highlights
- No Units Above
- Automatic Gate
- Updated Kitchen
- Artesia High School Rated A-
- Gated Community
- 3-minute walk to Lee Ware Park
About This Home
As of June 2025Move-In Ready Gem in Hawaiian Gardens! Step into this beautifully upgraded two-story home, nestled in the highly coveted gated community of Hawaiian Gardens. Thoughtfully designed with modern conveniences and stylish finishes, this residence offers the perfect blend of comfort and sophistication.
Gourmet Kitchen – Featuring sleek quartz countertops, a charming farmhouse sink, a built-in wine cooler, and premium stainless steel appliances, including a stove, dishwasher, and refrigerator. Central AC/heating system installed in 2023, complete with a 10-year warranty. The primary bath boasts elegant marble tile and a rejuvenating jacuzzi massage bathtub, while the second bath shines with premium tile walls and a stylish vanity.
Living room with recessed lighting with customizable colors sets the mood, complemented by a striking fireplace with various flame displays and a built-in heater. High-quality laminated flooring adds warmth throughout the home.
Double-pane windows with upgraded plantation shutters improve energy efficiency while offering refined privacy. A serene retreat balcony to enjoy the gentle breeze and tranquil surroundings. This stunning home boasts extensive upgrades throughout, offering exceptional quality and style. Buyers will appreciate the thoughtfully chosen furnishings and premium enhancements that make this property truly special.
1 min walking distance from the Lee Ware Park and Recreation Center, an Olympic-size pool, plus scenic biking and hiking trails, a short walk from grocery shopping, dining, banking, and major freeways, including 605, 91, 105, 5, 405, and 22, ensuring seamless connectivity. A must see!
Last Agent to Sell the Property
The Real Estate Solution Brokerage Phone: 7143290516 License #01923257 Listed on: 05/17/2025
Property Details
Home Type
- Condominium
Est. Annual Taxes
- $5,476
Year Built
- Built in 2002 | Remodeled
Lot Details
- No Units Above
- End Unit
- No Units Located Below
- 1 Common Wall
- South Facing Home
- Security Fence
- Block Wall Fence
- Stucco Fence
- Landscaped
- Lawn
HOA Fees
- $200 Monthly HOA Fees
Parking
- 2 Car Attached Garage
- Parking Available
- Garage Door Opener
- Automatic Gate
Home Design
- Modern Architecture
- Spanish Architecture
- Turnkey
- Slab Foundation
- Fire Rated Drywall
- Spanish Tile Roof
- Lap Siding
- Pre-Cast Concrete Construction
- Copper Plumbing
- Plaster
- Stucco
Interior Spaces
- 1,301 Sq Ft Home
- 2-Story Property
- Dual Staircase
- Two Story Ceilings
- Electric Fireplace
- Double Pane Windows
- Plantation Shutters
- Custom Window Coverings
- Blinds
- Window Screens
- Atrium Doors
- Entryway
- Family Room Off Kitchen
- Living Room with Fireplace
- Dining Room
- Loft
- Bonus Room
- Neighborhood Views
- Finished Basement
Kitchen
- Updated Kitchen
- Breakfast Area or Nook
- Open to Family Room
- Electric Oven
- Six Burner Stove
- <<builtInRangeToken>>
- Dishwasher
- Quartz Countertops
- Tile Countertops
- Pots and Pans Drawers
- Self-Closing Drawers and Cabinet Doors
- Utility Sink
- Disposal
Flooring
- Laminate
- Tile
Bedrooms and Bathrooms
- 3 Bedrooms
- All Upper Level Bedrooms
- Remodeled Bathroom
- 3 Full Bathrooms
- Quartz Bathroom Countertops
- <<tubWithShowerToken>>
- Walk-in Shower
Laundry
- Laundry Room
- Laundry in Garage
- Gas Dryer Hookup
Home Security
Outdoor Features
- Balcony
- Patio
- Terrace
Utilities
- Central Heating and Cooling System
- Gas Water Heater
- Phone Connected
- Cable TV Available
Additional Features
- Accessible Parking
- Two Homes on a Lot
Listing and Financial Details
- Tax Lot 1
- Tax Tract Number 52285
- Assessor Parcel Number 7076004036
- $477 per year additional tax assessments
Community Details
Overview
- Front Yard Maintenance
- 20 Units
- Pineapple Garden Association, Phone Number (310) 357-1178
Recreation
- Park
- Hiking Trails
- Bike Trail
Security
- Controlled Access
- Gated Community
- Carbon Monoxide Detectors
- Fire and Smoke Detector
Ownership History
Purchase Details
Home Financials for this Owner
Home Financials are based on the most recent Mortgage that was taken out on this home.Purchase Details
Home Financials for this Owner
Home Financials are based on the most recent Mortgage that was taken out on this home.Purchase Details
Home Financials for this Owner
Home Financials are based on the most recent Mortgage that was taken out on this home.Purchase Details
Home Financials for this Owner
Home Financials are based on the most recent Mortgage that was taken out on this home.Purchase Details
Home Financials for this Owner
Home Financials are based on the most recent Mortgage that was taken out on this home.Purchase Details
Home Financials for this Owner
Home Financials are based on the most recent Mortgage that was taken out on this home.Purchase Details
Home Financials for this Owner
Home Financials are based on the most recent Mortgage that was taken out on this home.Purchase Details
Purchase Details
Home Financials for this Owner
Home Financials are based on the most recent Mortgage that was taken out on this home.Purchase Details
Home Financials for this Owner
Home Financials are based on the most recent Mortgage that was taken out on this home.Purchase Details
Purchase Details
Similar Homes in the area
Home Values in the Area
Average Home Value in this Area
Purchase History
| Date | Type | Sale Price | Title Company |
|---|---|---|---|
| Grant Deed | $690,000 | Wfg National Title | |
| Grant Deed | $585,000 | New Title Company Name | |
| Deed | -- | New Title Company Name | |
| Interfamily Deed Transfer | -- | Lawyers Title Company | |
| Interfamily Deed Transfer | -- | None Available | |
| Grant Deed | $360,000 | None Available | |
| Grant Deed | $325,000 | First American Title Company | |
| Trustee Deed | $300,000 | Accommodation | |
| Grant Deed | $289,000 | Fidelity | |
| Grant Deed | $218,000 | Fidelity National Title Co | |
| Grant Deed | -- | Fidelity National Title Co | |
| Grant Deed | -- | -- |
Mortgage History
| Date | Status | Loan Amount | Loan Type |
|---|---|---|---|
| Open | $690,000 | VA | |
| Previous Owner | $505,000 | New Conventional | |
| Previous Owner | $505,000 | New Conventional | |
| Previous Owner | $100,000 | New Conventional | |
| Previous Owner | $155,000 | New Conventional | |
| Previous Owner | $236,000 | New Conventional | |
| Previous Owner | $260,000 | Purchase Money Mortgage | |
| Previous Owner | $117,300 | Credit Line Revolving | |
| Previous Owner | $292,600 | Unknown | |
| Previous Owner | $228,000 | Purchase Money Mortgage | |
| Previous Owner | $207,100 | No Value Available |
Property History
| Date | Event | Price | Change | Sq Ft Price |
|---|---|---|---|---|
| 06/30/2025 06/30/25 | Sold | $690,000 | +0.7% | $530 / Sq Ft |
| 05/26/2025 05/26/25 | Pending | -- | -- | -- |
| 05/17/2025 05/17/25 | For Sale | $685,000 | +17.1% | $527 / Sq Ft |
| 03/24/2022 03/24/22 | Sold | $585,000 | -2.5% | $450 / Sq Ft |
| 02/20/2022 02/20/22 | Pending | -- | -- | -- |
| 02/07/2022 02/07/22 | Price Changed | $599,900 | -6.3% | $461 / Sq Ft |
| 01/28/2022 01/28/22 | For Sale | $640,000 | +77.8% | $492 / Sq Ft |
| 10/07/2015 10/07/15 | Sold | $360,000 | -1.4% | $277 / Sq Ft |
| 07/27/2015 07/27/15 | Pending | -- | -- | -- |
| 07/06/2015 07/06/15 | For Sale | $365,000 | -- | $281 / Sq Ft |
Tax History Compared to Growth
Tax History
| Year | Tax Paid | Tax Assessment Tax Assessment Total Assessment is a certain percentage of the fair market value that is determined by local assessors to be the total taxable value of land and additions on the property. | Land | Improvement |
|---|---|---|---|---|
| 2024 | $5,476 | $608,633 | $338,442 | $270,191 |
| 2023 | $5,360 | $596,700 | $331,806 | $264,894 |
| 2022 | $5,430 | $440,489 | $251,379 | $189,110 |
| 2021 | $5,304 | $431,852 | $246,450 | $185,402 |
| 2020 | $4,835 | $389,673 | $171,131 | $218,542 |
| 2019 | $4,765 | $382,033 | $167,776 | $214,257 |
| 2018 | $4,443 | $374,543 | $164,487 | $210,056 |
| 2016 | $4,268 | $360,000 | $158,100 | $201,900 |
| 2015 | $4,068 | $341,000 | $164,000 | $177,000 |
| 2014 | $3,317 | $272,000 | $131,000 | $141,000 |
Agents Affiliated with this Home
-
Sylvia Li

Seller's Agent in 2025
Sylvia Li
The Real Estate Solution
(714) 329-0516
2 in this area
14 Total Sales
-
Kim Minton
K
Buyer's Agent in 2025
Kim Minton
Realty Executives Homes
1 in this area
40 Total Sales
-
Kay Wachuku

Seller's Agent in 2022
Kay Wachuku
WRC REALTY
(909) 800-0592
1 in this area
28 Total Sales
-
Nhu White

Buyer's Agent in 2022
Nhu White
Frontier Realty Inc
(949) 216-0888
1 in this area
142 Total Sales
-
Kevin Kim

Seller's Agent in 2015
Kevin Kim
Circa Properties, Inc.
(562) 644-3299
103 Total Sales
Map
Source: California Regional Multiple Listing Service (CRMLS)
MLS Number: PW25095978
APN: 7076-004-036
- 12550 Carson St Unit 70
- 12550 Carson St Unit 21
- 12550 Carson St Unit 20
- 21968 Belshire Ave
- 21814 Belshire Ave Unit 2
- 22221 Bloomfield Ave Unit 48
- 12550 E Carson St Unit 173
- 9386 Cambridge St
- 9080 Bloomfield St Unit 231
- 22209 Ibex Ave
- 21522 Belshire Ave Unit 10
- 9080 Bloomfield Ave Unit 33
- 9080 Bloomfield Ave Unit 265
- 9080 Bloomfield Ave Unit 141
- 9080 Bloomfield Ave Unit 237
- 9080 Bloomfield Ave Unit 209
- 9080 Bloomfield Ave Unit 72
- 9080 Bloomfield Ave Unit 122
- 9080 Bloomfield Ave Unit 79
- 9080 Bloomfield Ave Unit 212
