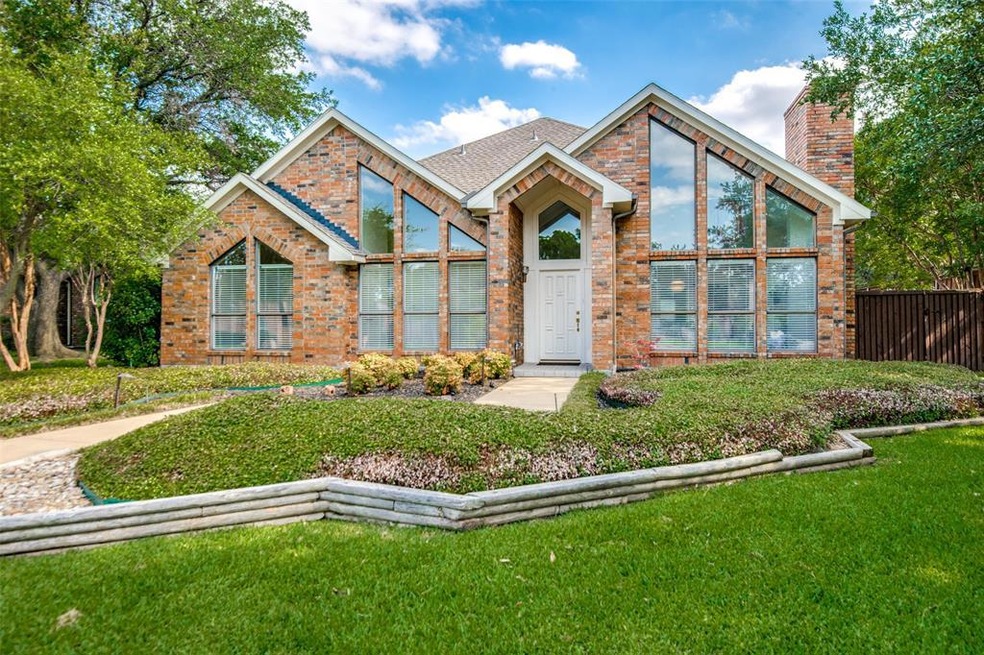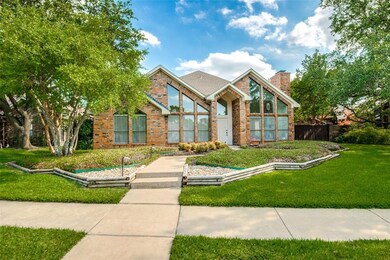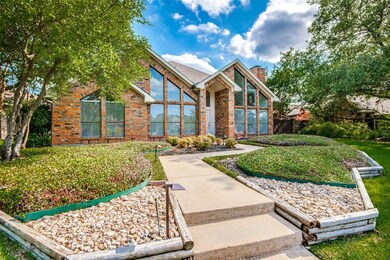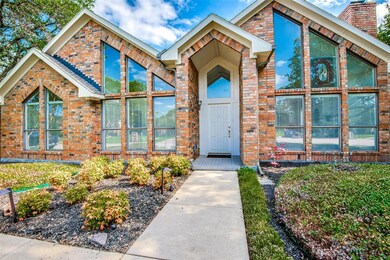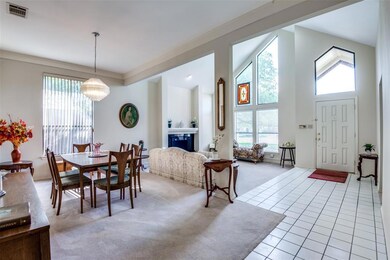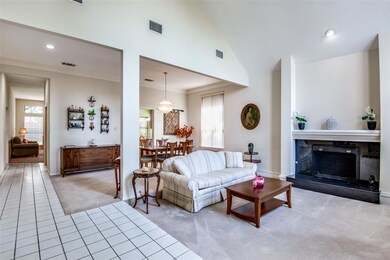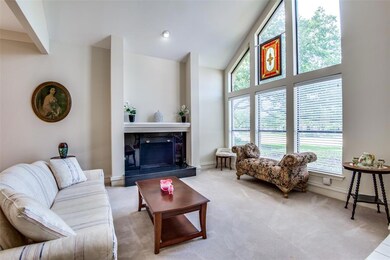
2203 Glen Helen Cir Carrollton, TX 75007
Meadow Ridge/Harvest Run NeighborhoodHighlights
- Vaulted Ceiling
- Traditional Architecture
- Cul-De-Sac
- Homestead Elementary School Rated A
- 2 Fireplaces
- 2-Car Garage with two garage doors
About This Home
As of August 2021Beautiful custom on cul-de-sac with large lot, & great curb appeal! Lots of natural light, neutral color palette, spacious rooms, tall ceilings, 2 inch blinds, 2 fireplaces - each with gas starter, open main living & dining, open kitchen & family room. Kitchen has built-in oven & microwave, in-counter smooth surface cooktop, generous counters & cabinets, breakfast bar, & is open to breakfast area. Large split master features a bath with separate tub & shower, 2 walk-in closets, large vanity with 2 sinks. Utility has sink. Gorgeous back yard with 2 patios, board-on-board wood fence with metal posts, nice garage with door to back yard & large driveway with extra parking pad. Hurry! Won't last long!
Last Agent to Sell the Property
TEXEL-Elite Homes of Texas License #0255841 Listed on: 06/24/2021
Last Buyer's Agent
David Kamali
Dave Perry Miller Real Estate License #0751660
Home Details
Home Type
- Single Family
Est. Annual Taxes
- $8,720
Year Built
- Built in 1987
Lot Details
- 10,193 Sq Ft Lot
- Lot Dimensions are 72x153x70x138
- Cul-De-Sac
- Wood Fence
- Landscaped
- Irregular Lot
- Sprinkler System
- Few Trees
- Large Grassy Backyard
Parking
- 2-Car Garage with two garage doors
- Rear-Facing Garage
Home Design
- Traditional Architecture
- Brick Exterior Construction
- Slab Foundation
- Composition Roof
Interior Spaces
- 2,347 Sq Ft Home
- 1-Story Property
- Vaulted Ceiling
- Ceiling Fan
- 2 Fireplaces
- Wood Burning Fireplace
- Fireplace With Gas Starter
- <<energyStarQualifiedWindowsToken>>
- Window Treatments
- Fire and Smoke Detector
Kitchen
- Electric Oven
- Electric Cooktop
- <<microwave>>
- Plumbed For Ice Maker
- Dishwasher
- Disposal
Flooring
- Carpet
- Ceramic Tile
Bedrooms and Bathrooms
- 4 Bedrooms
Laundry
- Full Size Washer or Dryer
- Washer and Electric Dryer Hookup
Eco-Friendly Details
- Energy-Efficient Appliances
Outdoor Features
- Patio
- Rain Gutters
Schools
- Homestead Elementary School
- Arborcreek Middle School
- Hebron High School
Utilities
- Central Heating and Cooling System
- Vented Exhaust Fan
- Heating System Uses Natural Gas
- Underground Utilities
- Individual Gas Meter
- Gas Water Heater
- High Speed Internet
- Cable TV Available
Community Details
- Meadowbrook Square Subdivision
Listing and Financial Details
- Legal Lot and Block 2 / D
- Assessor Parcel Number R148132
- $4,814 per year unexempt tax
Ownership History
Purchase Details
Home Financials for this Owner
Home Financials are based on the most recent Mortgage that was taken out on this home.Similar Homes in Carrollton, TX
Home Values in the Area
Average Home Value in this Area
Purchase History
| Date | Type | Sale Price | Title Company |
|---|---|---|---|
| Vendors Lien | -- | Republic Title Of Tx |
Mortgage History
| Date | Status | Loan Amount | Loan Type |
|---|---|---|---|
| Open | $394,725 | New Conventional |
Property History
| Date | Event | Price | Change | Sq Ft Price |
|---|---|---|---|---|
| 07/14/2025 07/14/25 | Pending | -- | -- | -- |
| 07/05/2025 07/05/25 | Price Changed | $500,000 | -2.9% | $213 / Sq Ft |
| 06/28/2025 06/28/25 | Price Changed | $515,000 | -1.9% | $219 / Sq Ft |
| 06/12/2025 06/12/25 | Price Changed | $525,000 | -2.6% | $223 / Sq Ft |
| 05/28/2025 05/28/25 | Price Changed | $539,000 | -2.0% | $229 / Sq Ft |
| 05/21/2025 05/21/25 | For Sale | $550,000 | +34.2% | $234 / Sq Ft |
| 08/18/2021 08/18/21 | Sold | -- | -- | -- |
| 07/24/2021 07/24/21 | Pending | -- | -- | -- |
| 07/08/2021 07/08/21 | Price Changed | $409,900 | -2.4% | $175 / Sq Ft |
| 06/29/2021 06/29/21 | Price Changed | $419,900 | -2.3% | $179 / Sq Ft |
| 06/24/2021 06/24/21 | For Sale | $429,900 | -- | $183 / Sq Ft |
Tax History Compared to Growth
Tax History
| Year | Tax Paid | Tax Assessment Tax Assessment Total Assessment is a certain percentage of the fair market value that is determined by local assessors to be the total taxable value of land and additions on the property. | Land | Improvement |
|---|---|---|---|---|
| 2024 | $8,720 | $472,761 | $0 | $0 |
| 2023 | $6,274 | $429,783 | $138,555 | $436,357 |
| 2022 | $7,880 | $390,712 | $86,573 | $304,139 |
| 2021 | $5,295 | $268,651 | $50,925 | $217,726 |
| 2020 | $4,798 | $222,880 | $50,925 | $171,955 |
| 2019 | $5,171 | $232,102 | $50,925 | $181,177 |
| 2018 | $5,603 | $249,578 | $50,925 | $198,653 |
| 2017 | $5,490 | $241,630 | $50,925 | $190,705 |
| 2016 | $5,239 | $230,585 | $50,925 | $179,660 |
| 2015 | $2,250 | $212,812 | $50,925 | $181,390 |
| 2013 | -- | $179,235 | $50,925 | $128,310 |
Agents Affiliated with this Home
-
Kellye Demski

Seller's Agent in 2025
Kellye Demski
TruHome Real Estate
(214) 499-0222
3 in this area
73 Total Sales
-
Steve Craven

Seller's Agent in 2021
Steve Craven
TEXEL-Elite Homes of Texas
(469) 381-6799
14 in this area
33 Total Sales
-
D
Buyer's Agent in 2021
David Kamali
Dave Perry-Miller
Map
Source: North Texas Real Estate Information Systems (NTREIS)
MLS Number: 14608349
APN: R148132
- 2125 Stradivarius Ln
- 2121 Stradivarius Ln
- 2111 Stein Way
- 2307 Castle Rock Rd
- 2135 Rose Cliff Ln
- 2302 Stone Glen Ln
- 2123 Alto Ave
- 2308 Stone Glen Ln
- 3701 Canon Gate Cir
- 2018 Carillon Ln
- 2110 Avignon Dr
- 2017 Verlaine Dr
- 2332 Heatherwoods Way
- 2017 Stein Way
- 2047 Cologne Dr
- 3521 Whitney Dr
- 2304 Colleen Ct
- 18816 Bilbrook Ln
- 3416 Livingston Ln
- 2412 Glen Morris Rd
