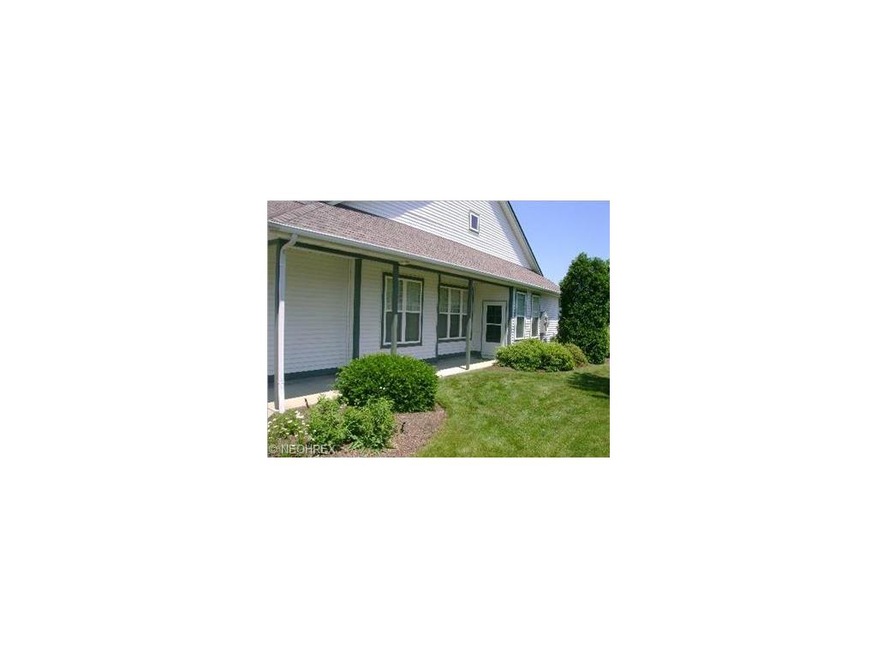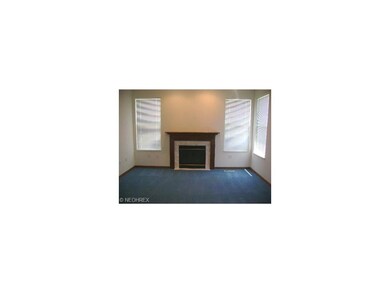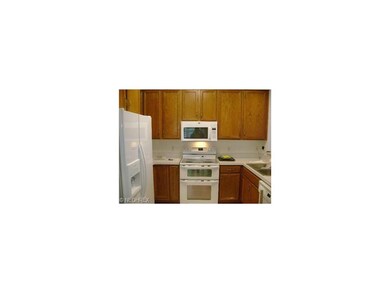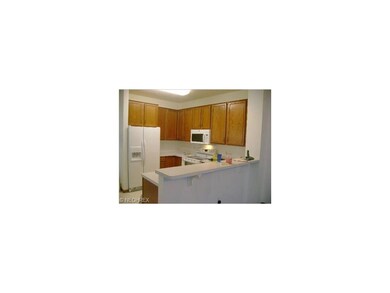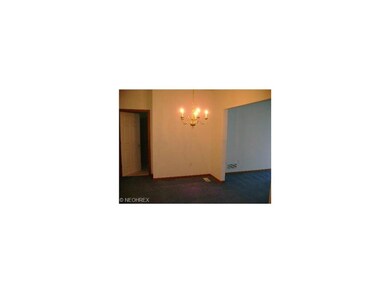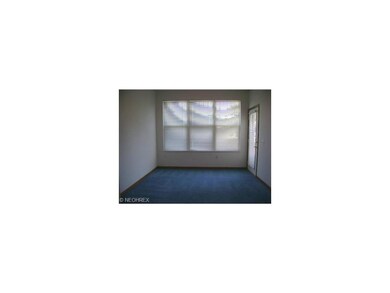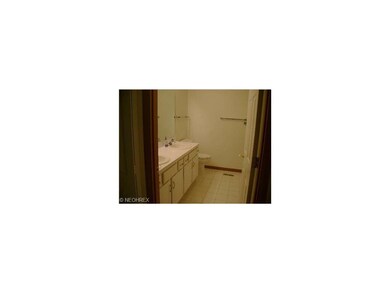
Highlights
- Golf Course Community
- Fitness Center
- 1 Fireplace
- Avon Heritage South Elementary School Rated A
- Medical Services
- Community Pool
About This Home
As of July 20122 bedrooms 2 full baths plus a den & family room floorplan! Den is perfect for a 3rd bedroom or guest bedroom if need. Kitchen comes equipped with all appliances and large eat-in area. Formal living room has carpeting and gas fireplace. Formal dining room conveniently located off the kitchen. Family room addition offers carpeting and door out to back patio! Master suite with huge walk-in closet and master bathroom with dual sinks. Large laundry room with extra cabinets. Office/den has carpeting and french doors which open up to the breakfast area in the kitchen. 2 car attached garage with floored storage above. Sprinkler system as well! Avenbury Lakes offers 3 lakes w/paddleboats and canoes, walking trails, fishing, and 10,000+ sq. ft. clubhouse with indoor/outdoor pools, party center, billiards room, club room for hobbies and meetings of all kinds, and many many more activities & clubs!
Last Agent to Sell the Property
Century 21 DeAnna Realty License #700356267 Listed on: 06/18/2011

Property Details
Home Type
- Condominium
Est. Annual Taxes
- $3,058
Year Built
- Built in 1999
HOA Fees
- $265 Monthly HOA Fees
Home Design
- Asphalt Roof
- Vinyl Construction Material
Interior Spaces
- 1,753 Sq Ft Home
- 1-Story Property
- 1 Fireplace
Kitchen
- <<builtInOvenToken>>
- Range<<rangeHoodToken>>
- <<microwave>>
- Dishwasher
Bedrooms and Bathrooms
- 2 Bedrooms
- 2 Full Bathrooms
Parking
- 2 Car Attached Garage
- Garage Door Opener
Outdoor Features
- Patio
- Porch
Utilities
- Forced Air Heating and Cooling System
- Heating System Uses Gas
Listing and Financial Details
- Assessor Parcel Number 04-00-022-811-055
Community Details
Overview
- Association fees include insurance, exterior building, landscaping, property management, recreation, reserve fund, snow removal
- Avenbury Lakes Community
Amenities
- Medical Services
- Common Area
- Shops
Recreation
- Golf Course Community
- Tennis Courts
- Fitness Center
- Community Pool
- Park
Pet Policy
- Pets Allowed
Ownership History
Purchase Details
Purchase Details
Home Financials for this Owner
Home Financials are based on the most recent Mortgage that was taken out on this home.Purchase Details
Home Financials for this Owner
Home Financials are based on the most recent Mortgage that was taken out on this home.Similar Homes in Avon, OH
Home Values in the Area
Average Home Value in this Area
Purchase History
| Date | Type | Sale Price | Title Company |
|---|---|---|---|
| Interfamily Deed Transfer | -- | None Available | |
| Interfamily Deed Transfer | -- | None Available | |
| Warranty Deed | $180,000 | None Available | |
| Warranty Deed | $202,100 | Lorain County Title Co Inc |
Mortgage History
| Date | Status | Loan Amount | Loan Type |
|---|---|---|---|
| Previous Owner | $39,325 | Unknown | |
| Previous Owner | $21,000 | Unknown | |
| Previous Owner | $164,000 | Stand Alone Second | |
| Previous Owner | $21,000 | Unknown | |
| Previous Owner | $161,600 | No Value Available |
Property History
| Date | Event | Price | Change | Sq Ft Price |
|---|---|---|---|---|
| 07/19/2025 07/19/25 | Pending | -- | -- | -- |
| 07/17/2025 07/17/25 | For Sale | $372,000 | +106.7% | $212 / Sq Ft |
| 07/31/2012 07/31/12 | Sold | $180,000 | -10.0% | $103 / Sq Ft |
| 06/28/2012 06/28/12 | Pending | -- | -- | -- |
| 06/18/2011 06/18/11 | For Sale | $200,000 | -- | $114 / Sq Ft |
Tax History Compared to Growth
Tax History
| Year | Tax Paid | Tax Assessment Tax Assessment Total Assessment is a certain percentage of the fair market value that is determined by local assessors to be the total taxable value of land and additions on the property. | Land | Improvement |
|---|---|---|---|---|
| 2024 | $4,246 | $96,184 | $25,200 | $70,984 |
| 2023 | $3,945 | $80,479 | $23,006 | $57,474 |
| 2022 | $3,931 | $80,479 | $23,006 | $57,474 |
| 2021 | $3,939 | $80,479 | $23,006 | $57,474 |
| 2020 | $3,393 | $66,740 | $19,080 | $47,660 |
| 2019 | $3,323 | $66,740 | $19,080 | $47,660 |
| 2018 | $3,030 | $66,740 | $19,080 | $47,660 |
| 2017 | $2,981 | $61,050 | $15,750 | $45,300 |
| 2016 | $3,016 | $61,050 | $15,750 | $45,300 |
| 2015 | $3,046 | $61,050 | $15,750 | $45,300 |
| 2014 | $3,171 | $61,050 | $15,750 | $45,300 |
| 2013 | $3,037 | $61,050 | $15,750 | $45,300 |
Agents Affiliated with this Home
-
Liz Manning

Seller's Agent in 2025
Liz Manning
Howard Hanna
(440) 715-0888
20 in this area
99 Total Sales
-
Gregg Wasilko

Seller Co-Listing Agent in 2025
Gregg Wasilko
Howard Hanna
(440) 521-1757
86 in this area
1,491 Total Sales
-
Mike DeAnna

Seller's Agent in 2012
Mike DeAnna
Century 21 DeAnna Realty
(216) 789-4182
14 in this area
128 Total Sales
Map
Source: MLS Now
MLS Number: 3238863
APN: 04-00-022-811-055
- 2008 Nottingham Pkwy
- 2250 Jaycox Rd
- 2041 Jaycox Rd
- 2379 Manchester Ln
- 2461 Seton Dr
- 2593 Shakespeare Ln
- 0 Detroit Rd Unit 5098540
- 0 Detroit Rd Unit 5090789
- 2594 Shakespeare Ln Unit 21
- 2755 Shakespeare Ln
- 2811 Shakespeare Ln
- 2813 Shakespeare Ln
- 2394 Pendleton Ct
- 2735 Elizabeth St
- 2852 Jaycox Rd
- 35146 Saddle Creek
- 2228 Vivian Way
- 2115 Vivian Way
- 2152 Vivian Way
- 0 Center Rd Unit 5043588
