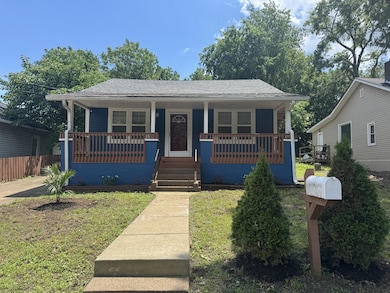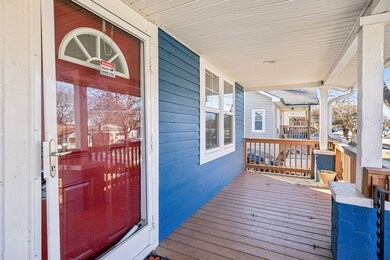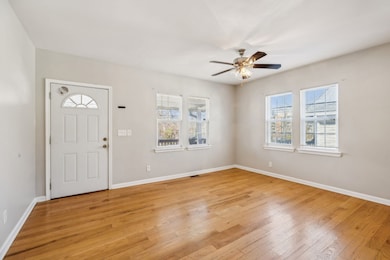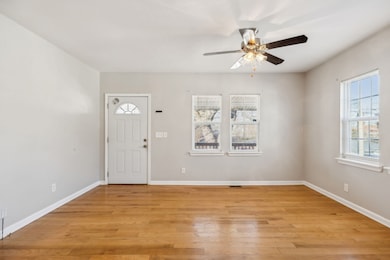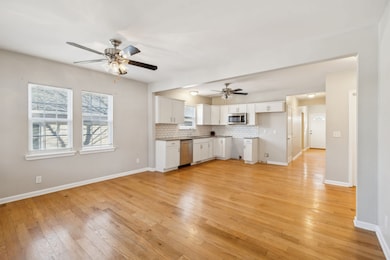
2203 Morena St Nashville, TN 37208
Hadley/Washington NeighborhoodEstimated payment $2,233/month
Highlights
- Deck
- Porch
- Cooling Available
- No HOA
- Walk-In Closet
- Storage
About This Home
Save up to 1% of your loan amount as a closing cost credit when you use seller's suggested lender! Welcome to this fully renovated home in the heart of Nashville, just 10 minutes from Downtown! Offering 1,477 sq ft of living space, this property combines modern updates with classic charm. Every corner of this home has been meticulously renovated with high-quality finishes and attention to detail. Step inside to find an open, inviting layout featuring brand-new floors, fresh paint, and updated trim throughout. The spacious living areas are flooded with natural light from new windows, creating a warm and welcoming atmosphere. The beautifully renovated kitchen is complete with brand-new cabinets, tile backsplash, microwave, dishwasher, sinks, and ceiling fans. Both bathrooms have been completely upgraded with new tile, vanities, tubs, showers, toilets, and modern fixtures. The finished attic adds valuable additional space. Unfinished basement can be completed to accommodate more space for family or guests. A brand-new water heater, HVAC unit, and electrical systems provide peace of mind. Outside, the new back deck is perfect for entertaining, relaxation, or enjoying the outdoors. With a new roof and new siding, this home is as durable as it is beautiful. With its convenient location, you'll have easy access to all the vibrant culture, dining, and entertainment the city has to offer. Don't miss the opportunity to make this completely renovated gem your new home!
Listing Agent
Keller Williams Realty Mt. Juliet Brokerage Phone: 6155174773 License #376663 Listed on: 04/16/2025

Co-Listing Agent
Keller Williams Realty Mt. Juliet Brokerage Phone: 6155174773 License #352953
Home Details
Home Type
- Single Family
Est. Annual Taxes
- $2,269
Year Built
- Built in 1930
Lot Details
- 7,841 Sq Ft Lot
- Lot Dimensions are 50 x 162
- Back Yard Fenced
- Level Lot
Home Design
- Frame Construction
Interior Spaces
- 1,477 Sq Ft Home
- Property has 1 Level
- Ceiling Fan
- Storage
- Tile Flooring
- Crawl Space
Kitchen
- <<microwave>>
- Dishwasher
Bedrooms and Bathrooms
- 3 Main Level Bedrooms
- Walk-In Closet
- 2 Full Bathrooms
Outdoor Features
- Deck
- Porch
Schools
- Park Avenue Enhanced Option Elementary School
- Moses Mckissack Middle School
- Pearl Cohn Magnet High School
Utilities
- Cooling Available
- Central Heating
Community Details
- No Home Owners Association
- E Harding Subdivision
Listing and Financial Details
- Assessor Parcel Number 09203021600
Map
Home Values in the Area
Average Home Value in this Area
Tax History
| Year | Tax Paid | Tax Assessment Tax Assessment Total Assessment is a certain percentage of the fair market value that is determined by local assessors to be the total taxable value of land and additions on the property. | Land | Improvement |
|---|---|---|---|---|
| 2024 | $2,269 | $69,725 | $28,750 | $40,975 |
| 2023 | $2,269 | $69,725 | $28,750 | $40,975 |
| 2022 | $2,269 | $69,725 | $28,750 | $40,975 |
| 2021 | $2,293 | $69,725 | $28,750 | $40,975 |
| 2020 | $1,425 | $33,750 | $15,625 | $18,125 |
| 2019 | $1,065 | $33,750 | $15,625 | $18,125 |
| 2018 | $1,065 | $33,750 | $15,625 | $18,125 |
| 2017 | $792 | $20,850 | $15,625 | $5,225 |
| 2016 | $402 | $8,900 | $2,750 | $6,150 |
| 2015 | $402 | $8,900 | $2,750 | $6,150 |
| 2014 | $402 | $8,900 | $2,750 | $6,150 |
Property History
| Date | Event | Price | Change | Sq Ft Price |
|---|---|---|---|---|
| 04/16/2025 04/16/25 | For Sale | $369,000 | -- | $250 / Sq Ft |
Purchase History
| Date | Type | Sale Price | Title Company |
|---|---|---|---|
| Quit Claim Deed | -- | -- | |
| Quit Claim Deed | -- | None Listed On Document | |
| Quit Claim Deed | $23,000 | None Available |
Mortgage History
| Date | Status | Loan Amount | Loan Type |
|---|---|---|---|
| Previous Owner | $40,600 | No Value Available |
Similar Homes in Nashville, TN
Source: Realtracs
MLS Number: 2818715
APN: 092-03-0-216
- 2120 Herman St Unit 7
- 2120 Herman St Unit 8
- 2120 Herman St Unit 9
- 2120 Herman St Unit 2
- 2120 Herman St Unit 1
- 901 21st Ave N
- 2030 Herman St
- 2022B Herman St
- 2301 Alameda St
- 2405 Albion St
- 2407 Albion St
- 807 21st Ave N
- 2318 Batavia St
- 1034 24th Ave N
- 2413 Herman St
- 2413 Herman St Unit A and B
- 2415 Herman St
- 2411 Batavia St
- 2405 Meharry Blvd
- 1506 Meharry Blvd
- 2219 Albion St Unit C
- 2228 Batavia St
- 2226 Batavia St
- 2416 Albion St
- 2416 Albion St
- 2430 Batavia St
- 1915 Britt Place
- 2409 Booker St
- 2025 Jefferson St
- 706 25th Ave N
- 640 21st Ave N
- 640 21st Ave N Unit 102.1405584
- 640 21st Ave N Unit 120.1405586
- 640 21st Ave N Unit 144.1405589
- 640 21st Ave N Unit 334.1405591
- 640 21st Ave N Unit 444.1405592
- 640 21st Ave N Unit 142.1405590
- 640 21st Ave N Unit 123.1405588
- 2701 Eden St
- 704 26th Ave N


