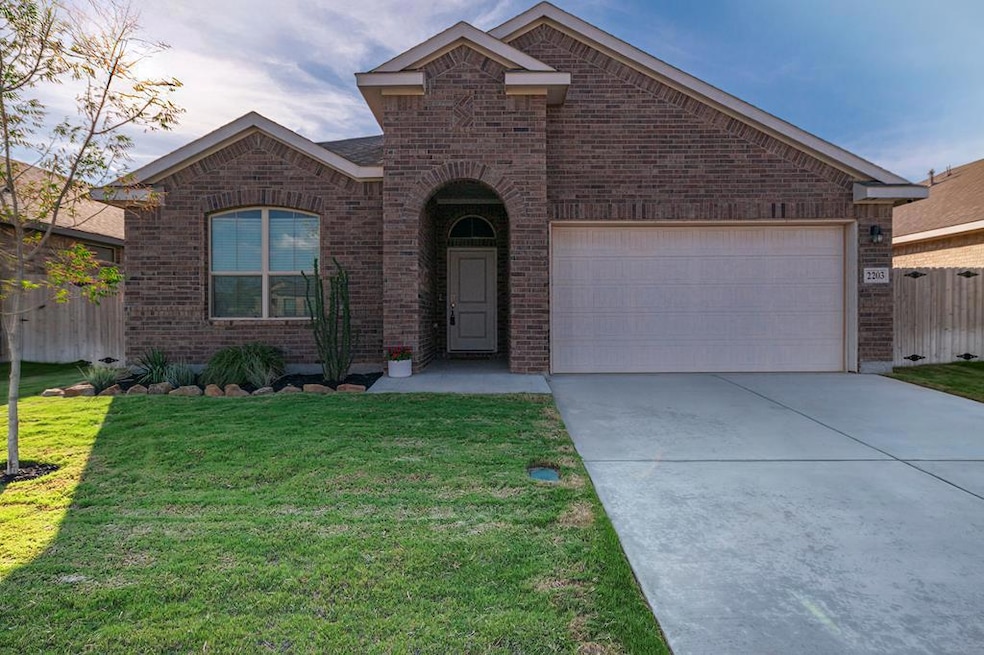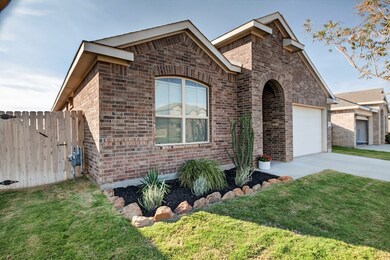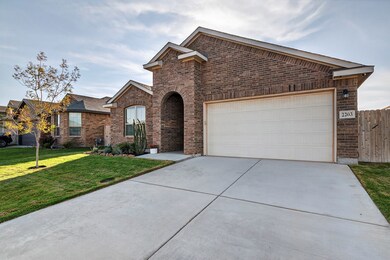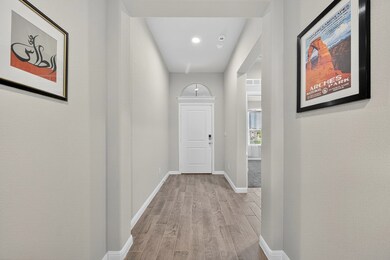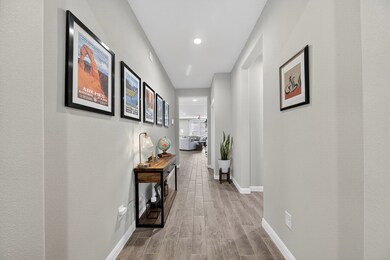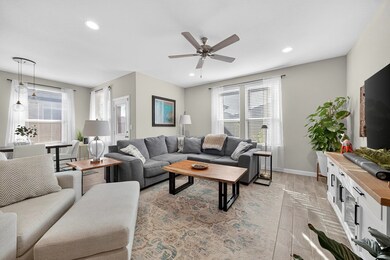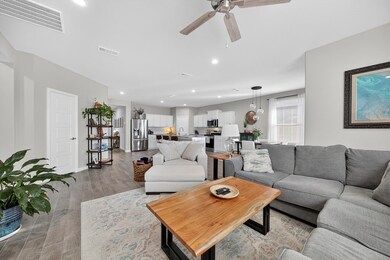
2203 Pike Way Midland, TX 79707
Estimated payment $2,669/month
Highlights
- Reverse Osmosis System
- Covered patio or porch
- Shades
- Community Pool
- Breakfast Area or Nook
- 2 Car Attached Garage
About This Home
GORGEOUS, RECENTLY BUILT 4 BED/2 BATH HOME WITH DESINGER TOUCHES AND BUILDER UPGRADES THROUGHOUT! HOME IS EQUIPPED WITH WATER SOFTENER, RO SYSTEM & FULL SECURITY SYSTEM INCLUDING CAMERAS! OPEN-CONCPET LIVING FLOWS NICELY INTO THE SPACIOUS KITCHEN SPACE WITH LARGE BREAKFAST BAR, QUARTZ COUNTER TOPS, WHITE CABINETRY, ADDED HARDWARE & DECORATIVE BACKSPLASH! GREAT SIZED PRIMARY SUITE OFFERS, DUAL SINKS & LARGE WALK-IN CLOSET! STEP OUT TO THE RELAXING BACKYARD SPACE COMPLETE w/PERGOLA COVERED EXTENDED PATIO AND GORGEOUS LANDSCAPE WITH ADDED TURF & LOW-MAINTENANCE ROCK BEDS!
Listing Agent
The Agency Kerri Payne James Real Estate Team Brokerage Email: 4326831000, kerri@TheAgencyKPJ.com License #TREC #0591603 Listed on: 07/16/2025

Open House Schedule
-
Saturday, July 19, 20251:00 to 2:00 pm7/19/2025 1:00:00 PM +00:007/19/2025 2:00:00 PM +00:00Add to Calendar
Home Details
Home Type
- Single Family
Est. Annual Taxes
- $4,269
Year Built
- Built in 2023
Lot Details
- 7,144 Sq Ft Lot
- Wood Fence
- Landscaped
- Sprinklers on Timer
HOA Fees
- $42 Monthly HOA Fees
Parking
- 2 Car Attached Garage
- Automatic Garage Door Opener
Home Design
- Brick Veneer
- Slab Foundation
- Composition Roof
Interior Spaces
- 2,053 Sq Ft Home
- 1-Story Property
- Ceiling Fan
- Shades
- Dining Area
- Laundry in Utility Room
Kitchen
- Breakfast Area or Nook
- Self-Cleaning Oven
- Gas Range
- Free-Standing Range
- Microwave
- Dishwasher
- Disposal
- Reverse Osmosis System
Flooring
- Carpet
- Tile
Bedrooms and Bathrooms
- 4 Bedrooms
- Split Bedroom Floorplan
- 2 Full Bathrooms
- Dual Vanity Sinks in Primary Bathroom
Home Security
- Security System Owned
- Intercom
- Fire and Smoke Detector
Outdoor Features
- Covered patio or porch
Schools
- Fasken Elementary School
- Abell Middle School
- Legacy High School
Utilities
- Central Heating and Cooling System
- Heating System Uses Natural Gas
- Gas Water Heater
- Water Softener is Owned
Listing and Financial Details
- Assessor Parcel Number R000227082
Community Details
Overview
- Northwest Passage Subdivision
Recreation
- Community Pool
Map
Home Values in the Area
Average Home Value in this Area
Tax History
| Year | Tax Paid | Tax Assessment Tax Assessment Total Assessment is a certain percentage of the fair market value that is determined by local assessors to be the total taxable value of land and additions on the property. | Land | Improvement |
|---|---|---|---|---|
| 2024 | $3,010 | $361,140 | $39,640 | $321,500 |
Property History
| Date | Event | Price | Change | Sq Ft Price |
|---|---|---|---|---|
| 07/16/2025 07/16/25 | For Sale | $410,000 | -- | $200 / Sq Ft |
Similar Homes in Midland, TX
Source: Permian Basin Board of REALTORS®
MLS Number: 50083805
APN: R000227082
- 2209 Pike Way
- 2306 Beaufort Dr
- 2205 Raleigh Point Dr
- 6801 Hooper Way
- 2005 Raleigh Point Dr
- 6711 Mosswood Dr
- 2003 Beaufort Dr
- 1902 Northern Ln
- 1824 Northern Ln
- 1818 Northern Ln
- 2100 Northern Ln
- 1906 Northern Ln
- 1826 Northern Ln
- 1812 Northern Ln
- 1828 Northern Ln
- 1816 Northern Ln
- 1820 Northern Ln
- 2006 Northern Ln
- 1823 Northern Ln
- 1817 Northern Ln
- 2214 Somerset Dr
- 7004 W Wadley Ave
- 3709 Wind Chase
- 914 Founders Rd
- 6409 Vanguard Rd
- 907 Candlestick Dr
- 807 Gallantry Ln
- 5801 Deauville
- 7206 Thomas Paine Rd
- 6611 Commonwealth Rd
- 6916 Mcpherson Ln
- 711 Candlestick Dr
- 7308 Thomas Paine Rd
- 5913 Llano Ct
- 6410 Hall of Fame Blvd
- 7001 Mcpherson Ln
- 6109 Frio Dr
- 4301 Coyote Trail
- 619 Victory Pkwy
- 6108 Shea Ln
