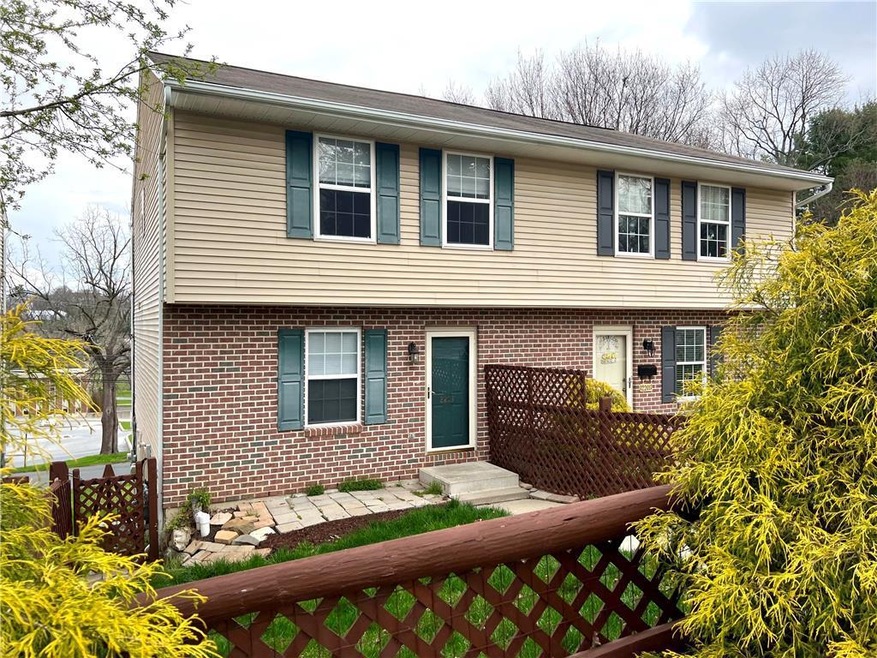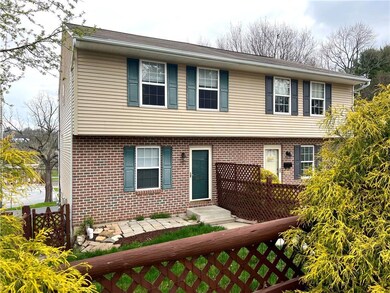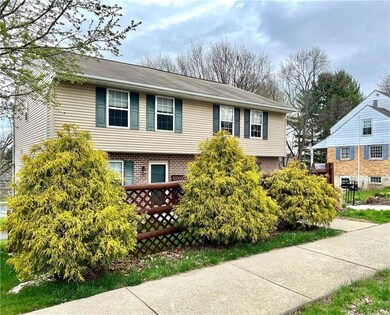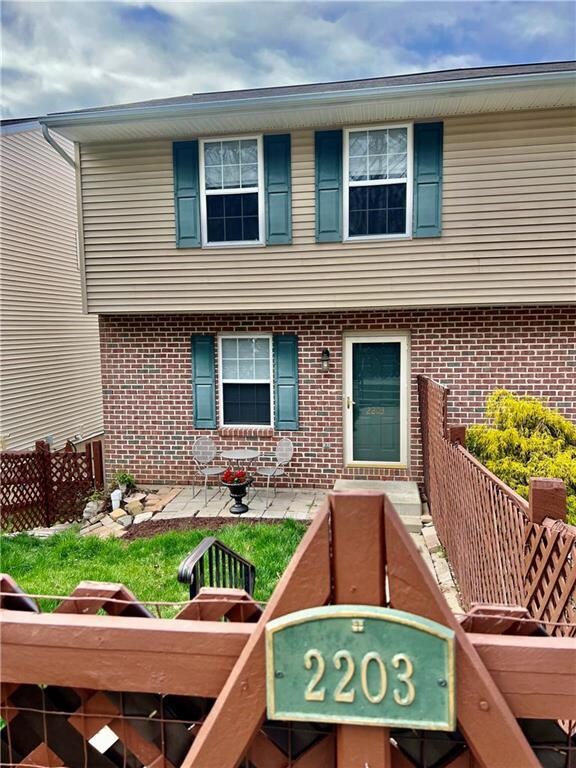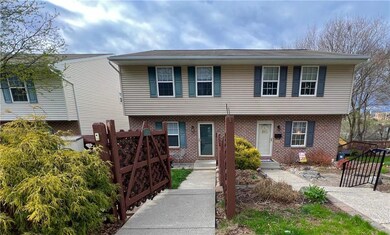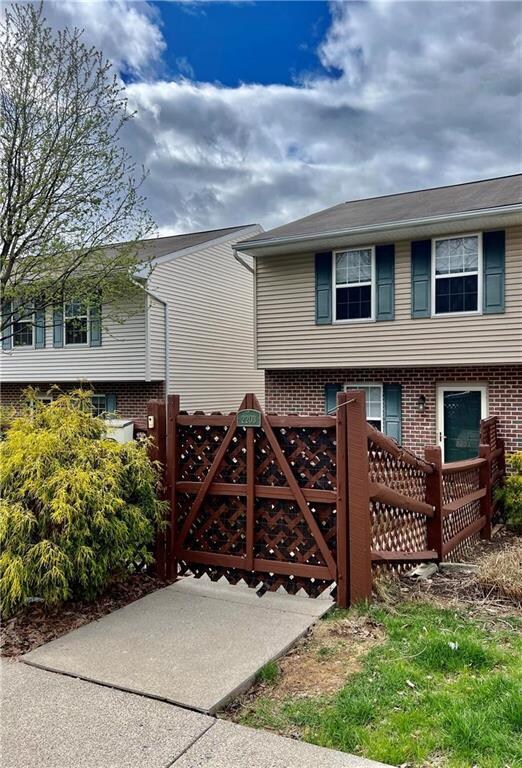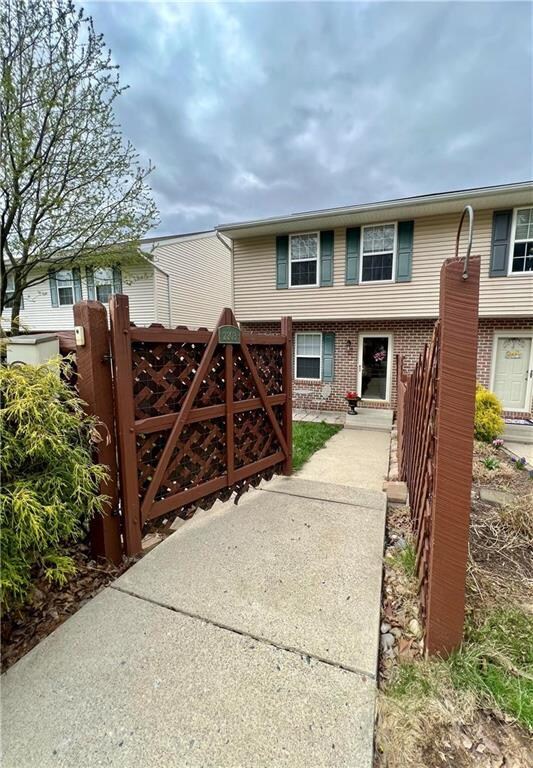
2203 W Walnut St Allentown, PA 18104
West End Allentown NeighborhoodHighlights
- City Lights View
- Deck
- Porch
- Colonial Architecture
- Fenced Yard
- 1 Car Attached Garage
About This Home
As of May 2022BEST & FINAL by 7pm Friday April 15th. Come see this beautiful,low maintenance,highly desirable,West End Twin located on a quiet street just blocks from Cedar Beach.Appreciate the close proximity to nearby parks & hiking trails,short walking distance to several top restaurants & centrally located near all major arteries ideal for commuting purposes.This home is 100% move-in ready & boasts a new water heater,newer carpets,gas cooking & heating, central air, all appliances included, a built in garage with additional off street parking,a gated front yard space & a panoramic view from the elevated back deck. Enjoy the open main level floorplan and continuation of outdoor deck space just beyond the living room slider.Three spacious bedrooms with ample natural light and a full bath complete the upper level.Downstairs find an expansive storage/laundry space just beyond the 1.5 car garage. A lovely home in a serene neighborhood with a perfect location; what more could a buyer possibly desire.
Townhouse Details
Home Type
- Townhome
Est. Annual Taxes
- $4,683
Year Built
- Built in 2001
Lot Details
- 3,001 Sq Ft Lot
- Fenced Yard
- Sloped Lot
Property Views
- City Lights
- Hills
Home Design
- Semi-Detached or Twin Home
- Colonial Architecture
- Traditional Architecture
- Brick Exterior Construction
- Asphalt Roof
- Vinyl Construction Material
Interior Spaces
- 1,400 Sq Ft Home
- 2-Story Property
- Family Room Downstairs
- Dining Area
Kitchen
- Gas Oven
- <<microwave>>
- Dishwasher
Flooring
- Wall to Wall Carpet
- Tile
Bedrooms and Bathrooms
- 3 Bedrooms
Laundry
- Laundry on lower level
- Washer and Dryer
Basement
- Partial Basement
- Exterior Basement Entry
Home Security
Parking
- 1 Car Attached Garage
- Garage Door Opener
- On-Street Parking
- Off-Street Parking
Outdoor Features
- Deck
- Porch
Utilities
- Central Air
- Heating System Uses Gas
- 101 to 200 Amp Service
- Gas Water Heater
Listing and Financial Details
- Assessor Parcel Number 549626665279001
Ownership History
Purchase Details
Home Financials for this Owner
Home Financials are based on the most recent Mortgage that was taken out on this home.Purchase Details
Home Financials for this Owner
Home Financials are based on the most recent Mortgage that was taken out on this home.Purchase Details
Home Financials for this Owner
Home Financials are based on the most recent Mortgage that was taken out on this home.Similar Homes in Allentown, PA
Home Values in the Area
Average Home Value in this Area
Purchase History
| Date | Type | Sale Price | Title Company |
|---|---|---|---|
| Deed | $247,000 | None Listed On Document | |
| Deed | $200,000 | None Available | |
| Warranty Deed | $179,900 | -- |
Mortgage History
| Date | Status | Loan Amount | Loan Type |
|---|---|---|---|
| Previous Owner | $196,377 | FHA | |
| Previous Owner | $172,400 | New Conventional | |
| Previous Owner | $179,900 | New Conventional |
Property History
| Date | Event | Price | Change | Sq Ft Price |
|---|---|---|---|---|
| 05/16/2022 05/16/22 | Sold | $247,000 | +3.1% | $176 / Sq Ft |
| 04/16/2022 04/16/22 | Pending | -- | -- | -- |
| 04/11/2022 04/11/22 | For Sale | $239,500 | +19.8% | $171 / Sq Ft |
| 04/24/2020 04/24/20 | Sold | $200,000 | -2.4% | $143 / Sq Ft |
| 03/19/2020 03/19/20 | Pending | -- | -- | -- |
| 03/12/2020 03/12/20 | For Sale | $205,000 | -- | $146 / Sq Ft |
Tax History Compared to Growth
Tax History
| Year | Tax Paid | Tax Assessment Tax Assessment Total Assessment is a certain percentage of the fair market value that is determined by local assessors to be the total taxable value of land and additions on the property. | Land | Improvement |
|---|---|---|---|---|
| 2025 | $4,854 | $149,900 | $11,800 | $138,100 |
| 2024 | $4,854 | $149,900 | $11,800 | $138,100 |
| 2023 | $4,854 | $149,900 | $11,800 | $138,100 |
| 2022 | $4,683 | $149,900 | $138,100 | $11,800 |
| 2021 | $4,589 | $149,900 | $11,800 | $138,100 |
| 2020 | $4,468 | $149,900 | $11,800 | $138,100 |
| 2019 | $4,396 | $149,900 | $11,800 | $138,100 |
| 2018 | $4,105 | $149,900 | $11,800 | $138,100 |
| 2017 | $4,001 | $149,900 | $11,800 | $138,100 |
| 2016 | -- | $149,900 | $11,800 | $138,100 |
| 2015 | -- | $149,900 | $11,800 | $138,100 |
| 2014 | -- | $149,900 | $11,800 | $138,100 |
Agents Affiliated with this Home
-
Amber Sechler

Seller's Agent in 2022
Amber Sechler
BHHS Fox & Roach
(484) 695-1870
2 in this area
16 Total Sales
-
Yajaira Pena

Buyer's Agent in 2022
Yajaira Pena
I-Do Real Estate
(610) 844-7675
7 in this area
41 Total Sales
-
Jo Ann Sheesley
J
Seller's Agent in 2020
Jo Ann Sheesley
HowardHanna TheFrederickGroup
(610) 428-7140
9 in this area
55 Total Sales
Map
Source: Greater Lehigh Valley REALTORS®
MLS Number: 690836
APN: 549626665279-1
- 429 S Berks St
- 1840 W Turner St
- 330 S 18th St
- 418 S 18th St
- 314 S Saint Cloud St
- 43 N 17th St
- 226 N 27th St
- 871 Robin Hood Dr
- 2730 W Chew St Unit 2736
- 2705 Gordon St
- 120 S Rush St
- 321 N West St
- 812 Miller St
- 2895 Hamilton Blvd Unit 104
- 2707 W Liberty St Unit 2709
- 732 N Saint Lucas St
- 2441 W Tilghman St
- 2203 W Washington St
- 26 S 14th St
- 1859 Sherwood Cir
