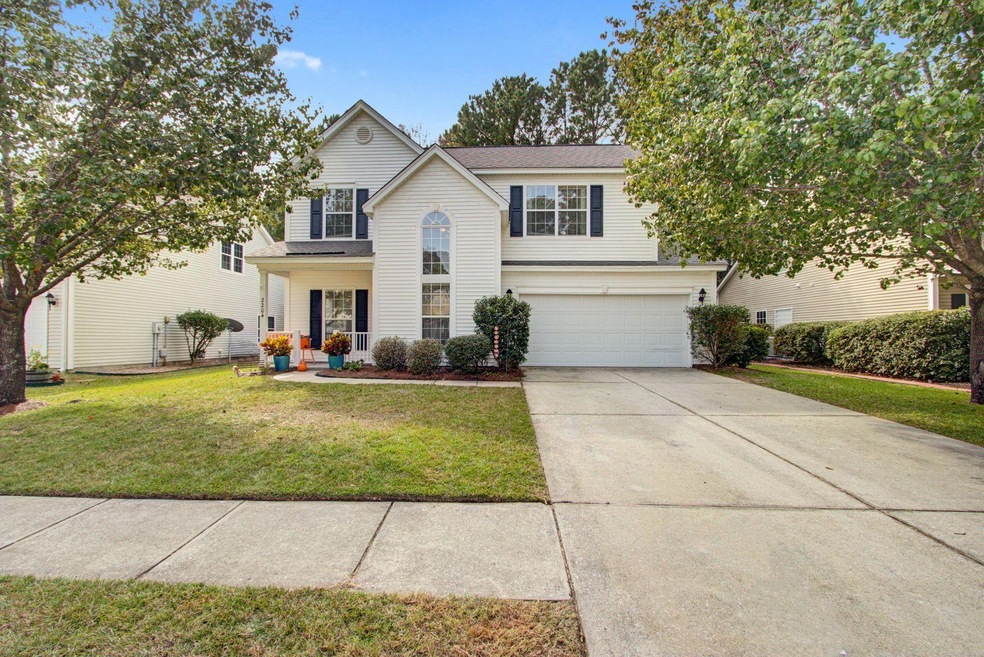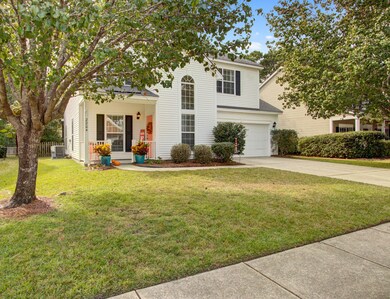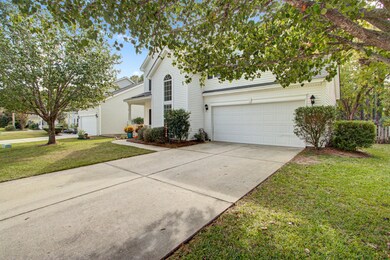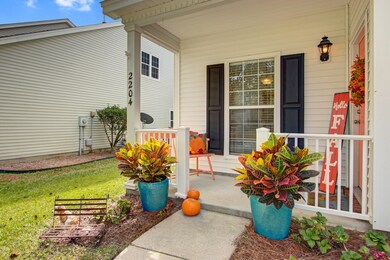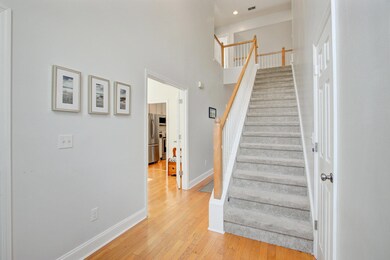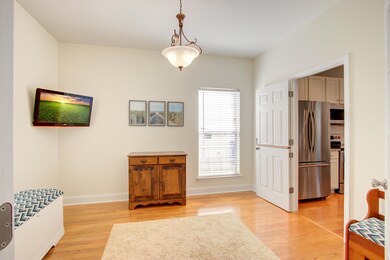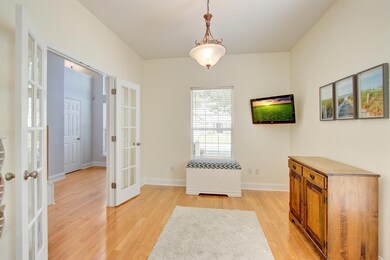
2204 Andover Way Mount Pleasant, SC 29466
Park West NeighborhoodHighlights
- Wooded Lot
- Traditional Architecture
- Wood Flooring
- Charles Pinckney Elementary School Rated A
- Cathedral Ceiling
- Great Room with Fireplace
About This Home
As of July 2025Updated 3 bedroom home, located in the perfect community to raise your family! Zoned for top rated Charleston County schools, and close proximity to each. The Park West area offers numerous amenities such as walking trails, tennis courts, club house, ball fields, community pool, and more! Outside, this property has great curb appeal with easy landscaping, a quaint covered front porch, and a double driveway leading to the attached garage. Walking into the home, the entry foyer greets you with light hardwood floors, and high ceilings above. You'll love the bright, natural light pulling you further in! On the left, french doors reveal a private dining room that leads into the kitchen. The entire kitchen was just given a fresh paint job, showcasing crisp white cabinets and airy coastal... blue walls. The kitchen is perfect for any home chef, featuring stainless steel appliances, granite countertops, recessed lighting, and a long breakfast bar for added bar stool seating. The kitchen also features a great eat in area, perfect for your informal kitchen table where the kids can finish up homework while you prep dinner! Directly across, is the family room, that showcases the high ceilings, and a cozy fireplace. Under the stairs, is a custom built in shelving display ideal for family photos, awards, or home decor. On the second floor, the master bedroom still boasts bright natural light, and high ceilings but with added plush carpeting. The master suite also features an ensuite bath with his and her sinks, soaking tub, and standing shower. You'll love the tan tile floors and trendy updated granite countertops inside. Down the hall, the two other bedrooms are great sizes with overhead fans, and clean plush carpeting. They share a hall bath with an extended vanity, great for storage! Through the living room, you can access the back screened in porch. It's a great place to enjoy an afternoon cocktail while the kids play in the backyard! There's an overhead fan above for an extra breeze, and plenty of room for your outdoor sectional! Outside of the screened in porch, an added paver deck creates a great grilling space. This extended patio is great for a large patio table for your summer bbq's and winter oyster roasts! The backyard is completely fenced in and still offers a large amount of open area to run around in! Sellers noted that for maximum space the new owners can extend the fence to the property line, behind the wooded area. Come see this home in person today! It won't stay on the market for long- so don't let someone else make an offer on your dream home!!
Use preferred lender to buy this home and receive an incentive towards your closing costs!
Last Agent to Sell the Property
Keller Williams Realty Charleston License #73459 Listed on: 11/18/2020

Home Details
Home Type
- Single Family
Est. Annual Taxes
- $1,818
Year Built
- Built in 2002
Lot Details
- 8,276 Sq Ft Lot
- Wood Fence
- Wooded Lot
HOA Fees
- $75 Monthly HOA Fees
Parking
- 2 Car Attached Garage
- Garage Door Opener
Home Design
- Traditional Architecture
- Slab Foundation
- Asphalt Roof
- Vinyl Siding
Interior Spaces
- 1,816 Sq Ft Home
- 2-Story Property
- Smooth Ceilings
- Cathedral Ceiling
- Ceiling Fan
- Window Treatments
- Entrance Foyer
- Great Room with Fireplace
- Utility Room with Study Area
Kitchen
- Eat-In Kitchen
- Dishwasher
Flooring
- Wood
- Ceramic Tile
- Vinyl
Bedrooms and Bathrooms
- 3 Bedrooms
- Walk-In Closet
- Garden Bath
Outdoor Features
- Screened Patio
- Front Porch
Schools
- Charles Pinckney Elementary School
- Cario Middle School
- Wando High School
Utilities
- Cooling Available
- No Heating
Community Details
Overview
- Park West Subdivision
Recreation
- Tennis Courts
- Community Pool
- Trails
Ownership History
Purchase Details
Home Financials for this Owner
Home Financials are based on the most recent Mortgage that was taken out on this home.Purchase Details
Home Financials for this Owner
Home Financials are based on the most recent Mortgage that was taken out on this home.Purchase Details
Purchase Details
Purchase Details
Purchase Details
Similar Homes in Mount Pleasant, SC
Home Values in the Area
Average Home Value in this Area
Purchase History
| Date | Type | Sale Price | Title Company |
|---|---|---|---|
| Deed | $405,000 | Cooperative Title Llc | |
| Deed | $362,500 | None Available | |
| Quit Claim Deed | -- | -- | |
| Deed | $194,000 | -- | |
| Deed | $176,640 | -- | |
| Grant Deed | $707,740 | -- |
Mortgage History
| Date | Status | Loan Amount | Loan Type |
|---|---|---|---|
| Open | $397,664 | FHA | |
| Previous Owner | $228,400 | Stand Alone Refi Refinance Of Original Loan | |
| Previous Owner | $254,500 | New Conventional |
Property History
| Date | Event | Price | Change | Sq Ft Price |
|---|---|---|---|---|
| 07/14/2025 07/14/25 | Sold | $715,000 | 0.0% | $394 / Sq Ft |
| 05/17/2025 05/17/25 | For Sale | $714,900 | +27.2% | $394 / Sq Ft |
| 11/20/2024 11/20/24 | Sold | $562,000 | -6.2% | $309 / Sq Ft |
| 10/07/2024 10/07/24 | Price Changed | $599,000 | -3.9% | $330 / Sq Ft |
| 10/01/2024 10/01/24 | Price Changed | $623,000 | -0.3% | $343 / Sq Ft |
| 09/13/2024 09/13/24 | Price Changed | $625,000 | -0.8% | $344 / Sq Ft |
| 08/02/2024 08/02/24 | Price Changed | $629,900 | -2.3% | $347 / Sq Ft |
| 06/30/2024 06/30/24 | For Sale | $645,000 | +59.3% | $355 / Sq Ft |
| 01/07/2021 01/07/21 | Sold | $405,000 | 0.0% | $223 / Sq Ft |
| 12/08/2020 12/08/20 | Pending | -- | -- | -- |
| 11/18/2020 11/18/20 | For Sale | $405,000 | +11.7% | $223 / Sq Ft |
| 05/11/2018 05/11/18 | Sold | $362,500 | 0.0% | $200 / Sq Ft |
| 04/11/2018 04/11/18 | Pending | -- | -- | -- |
| 03/29/2018 03/29/18 | For Sale | $362,500 | -- | $200 / Sq Ft |
Tax History Compared to Growth
Tax History
| Year | Tax Paid | Tax Assessment Tax Assessment Total Assessment is a certain percentage of the fair market value that is determined by local assessors to be the total taxable value of land and additions on the property. | Land | Improvement |
|---|---|---|---|---|
| 2023 | $1,818 | $17,800 | $0 | $0 |
| 2022 | $1,663 | $17,800 | $0 | $0 |
| 2021 | $1,546 | $14,800 | $0 | $0 |
| 2020 | $1,597 | $14,800 | $0 | $0 |
| 2019 | $1,584 | $14,800 | $0 | $0 |
| 2017 | $3,727 | $15,880 | $0 | $0 |
| 2016 | $3,596 | $15,880 | $0 | $0 |
| 2015 | $3,425 | $15,880 | $0 | $0 |
| 2014 | $2,943 | $0 | $0 | $0 |
| 2011 | -- | $0 | $0 | $0 |
Agents Affiliated with this Home
-
Randal Longo

Seller's Agent in 2025
Randal Longo
iSave Realty
(843) 437-1817
13 in this area
1,488 Total Sales
-
Erica Zepp
E
Buyer's Agent in 2025
Erica Zepp
The Boulevard Company
(607) 742-9546
3 in this area
141 Total Sales
-
Kristin Schatmeyer

Seller's Agent in 2024
Kristin Schatmeyer
Carolina One Real Estate
(843) 284-1800
11 in this area
92 Total Sales
-
Stuart Devault

Buyer's Agent in 2024
Stuart Devault
Carolina One Real Estate
(843) 754-1769
15 in this area
56 Total Sales
-
David Friedman

Seller's Agent in 2021
David Friedman
Keller Williams Realty Charleston
(843) 999-0654
15 in this area
898 Total Sales
-
Clair Robinson

Buyer's Agent in 2021
Clair Robinson
Akers Ellis Real Estate LLC
(704) 338-2268
1 in this area
5 Total Sales
Map
Source: CHS Regional MLS
MLS Number: 20031253
APN: 583-03-00-122
- 1511 Hopkins Ln
- 2828 Wagner Way
- 0 Nye View Cir Unit 4 24009951
- 1666 Bridwell Ln
- 3041 Nye View Cir
- 1616 Highway 41
- 1578 Joe Rouse Rd
- 1550 Moss Spring Rd
- 1690 Highway 41
- 3616 Bagley Dr
- 1496 Cypress Pointe Dr
- 4013 Conant Rd
- 4040 Conant Rd
- 0 Sc-41 Unit 22020592
- 1816 Chauncy's Ct
- 3061 Caspian Ct
- 1631 Camfield Ln Unit 1631
- 0 Joe Rouse Rd Unit 20031882
- 2408 Bent Oak Rd
- 1682 Camfield Ln Unit 1682
