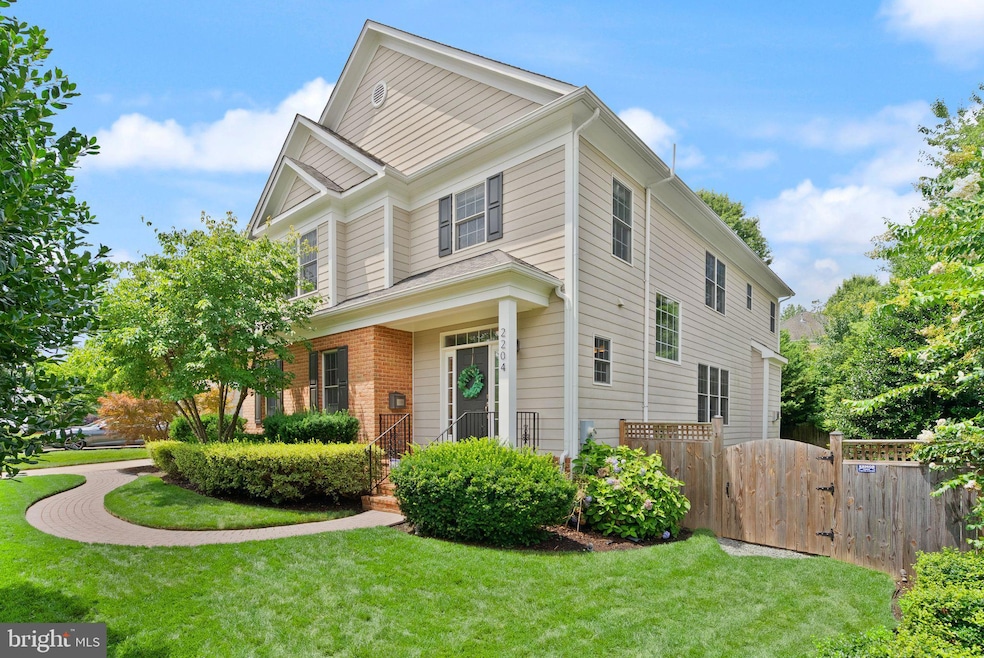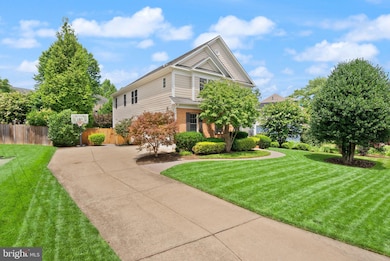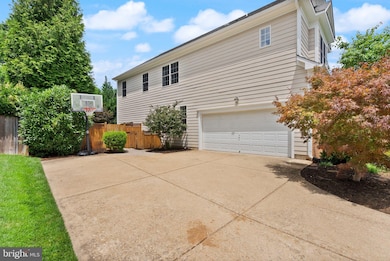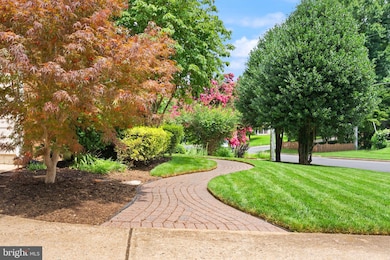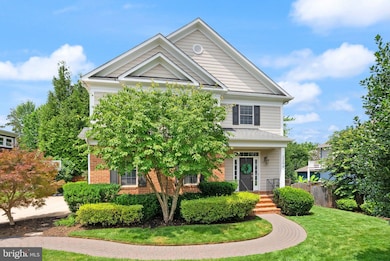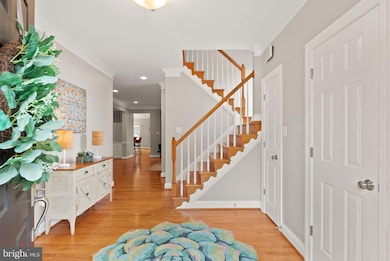
2204 Boxwood Dr Falls Church, VA 22043
Estimated payment $10,828/month
Highlights
- Hot Property
- Eat-In Gourmet Kitchen
- Colonial Architecture
- Haycock Elementary School Rated A
- Open Floorplan
- Recreation Room
About This Home
MOVE-IN READY in the highly sought-after HAYCOCK ELEMENTARY School district. This 6 bedroom, 4.5 bath 4,414 sq.ft home sits on a beautifully landscaped, level 10,174 sq.ft lot. Start and end your day sipping your favorite beverage on the back patio overlooking the fully fenced, perfectly manicured backyard with mature trees. Prepare your signature dish in the gourmet kitchen with its newer GE Cafe and Jenn-Air appliances, granite countertops and large pantry. Serve your culinary masterpiece to your friends and family in the informal dining area, family room, or dining room all open to the large kitchen. When the weather gets chilly, head inside with your favorite book and snuggle up by the gas fireplace in the sun-drenched family room. The large living room open to the dining room is great for large gatherings. When the day comes to an end, head upstairs to spacious primary suite with its wall of eastern-exposure windows, his-and-her’s walk-in closets, and primary bath with dual vanities, walk-in shower, and jetted soaking tub. Four secondary bedrooms on the upper level including one with private en-suite and two with walk-in closets. The lower level features an expansive recreation room, a bedroom with double reach-in closets, a full bathroom, and a large unfinished storage room. PERFECT FOR ENTERTAINING inside and out with its large rooms, open floor plan, spacious paver patio, and 6' Privacy fence . Abundant storage throughout. 2 car garage with EV charger. Conveniently located with easy access to I-66, Rt. 29, East Falls Church and West Falls Church Metro stations, Falls Church and McLean shops and restaurants. Only blocks to Haycock Elementary and Longfellow middle School. Schools are HAYCOCK, LONGFELLOW, MCLEAN
Open House Schedule
-
Sunday, July 20, 20252:00 to 4:00 pm7/20/2025 2:00:00 PM +00:007/20/2025 4:00:00 PM +00:00Add to Calendar
Home Details
Home Type
- Single Family
Est. Annual Taxes
- $17,009
Year Built
- Built in 2006
Lot Details
- 10,174 Sq Ft Lot
- Southeast Facing Home
- Privacy Fence
- Wood Fence
- Board Fence
- Landscaped
- Level Lot
- Back Yard Fenced, Front and Side Yard
- Property is in excellent condition
- Property is zoned 140
Parking
- 2 Car Direct Access Garage
- Side Facing Garage
- Garage Door Opener
Home Design
- Colonial Architecture
- Brick Exterior Construction
- Poured Concrete
- Architectural Shingle Roof
- Passive Radon Mitigation
- Concrete Perimeter Foundation
- HardiePlank Type
Interior Spaces
- Property has 3 Levels
- Open Floorplan
- Crown Molding
- Wainscoting
- Vaulted Ceiling
- Ceiling Fan
- Recessed Lighting
- 2 Fireplaces
- Fireplace With Glass Doors
- Fireplace Mantel
- Gas Fireplace
- Double Pane Windows
- Double Hung Windows
- Insulated Doors
- Six Panel Doors
- Entrance Foyer
- Family Room Off Kitchen
- Living Room
- Formal Dining Room
- Recreation Room
- Storage Room
- Fire and Smoke Detector
Kitchen
- Eat-In Gourmet Kitchen
- Breakfast Area or Nook
- Built-In Self-Cleaning Oven
- Gas Oven or Range
- Down Draft Cooktop
- Built-In Microwave
- Dishwasher
- Stainless Steel Appliances
- Upgraded Countertops
- Disposal
Flooring
- Wood
- Carpet
- Ceramic Tile
Bedrooms and Bathrooms
- En-Suite Primary Bedroom
- En-Suite Bathroom
- Walk-In Closet
- Bathtub with Shower
- Walk-in Shower
Laundry
- Laundry Room
- Laundry on upper level
- Front Loading Washer
Finished Basement
- Heated Basement
- Basement Fills Entire Space Under The House
- Walk-Up Access
- Interior and Exterior Basement Entry
- Basement Windows
Outdoor Features
- Patio
- Exterior Lighting
- Shed
- Porch
Schools
- Haycock Elementary School
- Longfellow Middle School
- Mclean High School
Utilities
- Forced Air Zoned Heating and Cooling System
- Heat Pump System
- Programmable Thermostat
- 60 Gallon+ Natural Gas Water Heater
- 60 Gallon+ High-Efficiency Water Heater
Additional Features
- Energy-Efficient Windows
- Suburban Location
Community Details
- No Home Owners Association
- Churchill Subdivision
Listing and Financial Details
- Tax Lot 7
- Assessor Parcel Number 0404 10D 0007
Map
Home Values in the Area
Average Home Value in this Area
Tax History
| Year | Tax Paid | Tax Assessment Tax Assessment Total Assessment is a certain percentage of the fair market value that is determined by local assessors to be the total taxable value of land and additions on the property. | Land | Improvement |
|---|---|---|---|---|
| 2024 | $16,443 | $1,344,720 | $540,000 | $804,720 |
| 2023 | $14,848 | $1,246,920 | $500,000 | $746,920 |
| 2022 | $14,119 | $1,169,630 | $441,000 | $728,630 |
| 2021 | $14,881 | $1,210,250 | $441,000 | $769,250 |
| 2020 | $14,733 | $1,221,140 | $432,000 | $789,140 |
| 2019 | $13,885 | $1,150,840 | $432,000 | $718,840 |
| 2018 | $11,931 | $1,037,450 | $415,000 | $622,450 |
| 2017 | $12,260 | $1,035,450 | $413,000 | $622,450 |
| 2016 | $12,161 | $1,029,290 | $413,000 | $616,290 |
| 2015 | $11,226 | $985,590 | $393,000 | $592,590 |
| 2014 | $10,838 | $953,640 | $385,000 | $568,640 |
Property History
| Date | Event | Price | Change | Sq Ft Price |
|---|---|---|---|---|
| 07/17/2025 07/17/25 | For Sale | $1,699,000 | +38.7% | $385 / Sq Ft |
| 04/03/2018 04/03/18 | Sold | $1,225,000 | 0.0% | $397 / Sq Ft |
| 02/14/2018 02/14/18 | Pending | -- | -- | -- |
| 02/14/2018 02/14/18 | For Sale | $1,225,000 | -- | $397 / Sq Ft |
Purchase History
| Date | Type | Sale Price | Title Company |
|---|---|---|---|
| Deed | $1,225,000 | Capstone Settlement Group | |
| Warranty Deed | $1,093,000 | -- | |
| Warranty Deed | $1,178,262 | -- | |
| Warranty Deed | $420,000 | -- |
Mortgage History
| Date | Status | Loan Amount | Loan Type |
|---|---|---|---|
| Open | $936,000 | New Conventional | |
| Closed | $957,000 | New Conventional | |
| Closed | $963,000 | Adjustable Rate Mortgage/ARM | |
| Closed | $980,000 | Adjustable Rate Mortgage/ARM | |
| Previous Owner | $971,000 | New Conventional | |
| Previous Owner | $874,400 | New Conventional | |
| Previous Owner | $942,609 | New Conventional | |
| Previous Owner | $711,350 | Construction |
Similar Homes in Falls Church, VA
Source: Bright MLS
MLS Number: VAFX2252734
APN: 0404-10D-0007
- 2221 Orchid Dr
- 6612 Moly Dr
- 6601 Gordon Ave
- 6513 Manor Ridge Ct
- 2231 N Tuckahoe St
- 2237 Meridian St
- 6609 Rockmont Ct
- 2123 Natahoa Ct
- 6433 Overbrook St
- 6640 Kirby Ct
- 2103 Powhatan St
- 3013 N Toronto St
- 3010 N Tacoma St
- 6807 Williamsburg Blvd
- 6712 Moly Dr
- 6528 36th St N
- 2239 Casemont Dr
- 2032 Franklin Cluster Ct
- 6825 Williamsburg Blvd
- 6611 Rosecroft Place
- 2119 Natahoa Ct
- 2053 Mayfair Mclean Ct
- 6885 Mclean Greens Ct
- 2100 Glenn Spring Ct
- 1947 Kirby Rd
- 6660 Avignon Blvd
- 2023 Brooks Square Place
- 6880 Mclean Province Cir
- 6789 Little Falls Rd
- 6400 27th St N
- 707 Lincoln Ave
- 6930 Little Falls Rd Unit 6930
- 3109 N Nottingham St
- 6811 Lemon Rd
- 7027 Haycock Rd Unit 506F
- 6724 24th Ct N
- 324 Little Falls St
- 324 Little Falls St
- 3613 N Kensington St
- 110 Founders Ave
