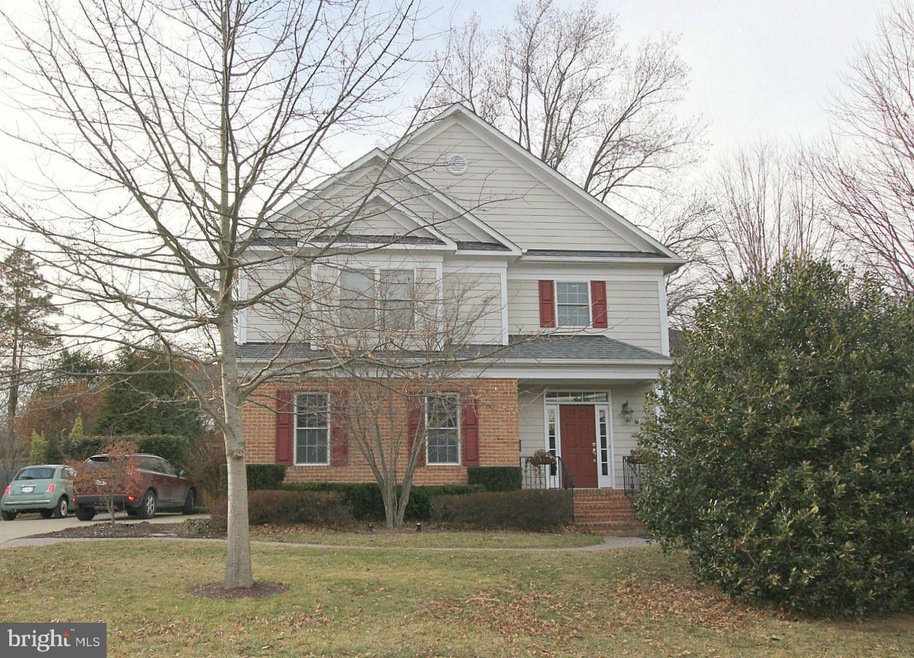
2204 Boxwood Dr Falls Church, VA 22043
Highlights
- Colonial Architecture
- 2 Fireplaces
- 2 Car Attached Garage
- Haycock Elementary School Rated A
- No HOA
- Forced Air Zoned Heating System
About This Home
As of April 2018Beautiful 5BR/4.5 BA colonial on 3 levels with over 4000 finished square feet of living space! Beautiful hardwood floors; granite/stainless steel kitchen; hardiplank and brick exterior; 2-car side load garage; close to metros! McLean HS pyramid!
Home Details
Home Type
- Single Family
Est. Annual Taxes
- $12,260
Year Built
- Built in 2006
Lot Details
- 10,174 Sq Ft Lot
- Property is zoned 140
Parking
- 2 Car Attached Garage
Home Design
- Colonial Architecture
- Brick Exterior Construction
Interior Spaces
- Property has 3 Levels
- 2 Fireplaces
- Dining Area
Bedrooms and Bathrooms
- 5 Bedrooms
- 4.5 Bathrooms
Basement
- Walk-Out Basement
- Exterior Basement Entry
Utilities
- Forced Air Zoned Heating System
- Heat Pump System
- Natural Gas Water Heater
Community Details
- No Home Owners Association
- Churchill Subdivision
Listing and Financial Details
- Tax Lot 7
- Assessor Parcel Number 40-4-10-D -7
Ownership History
Purchase Details
Home Financials for this Owner
Home Financials are based on the most recent Mortgage that was taken out on this home.Purchase Details
Home Financials for this Owner
Home Financials are based on the most recent Mortgage that was taken out on this home.Purchase Details
Home Financials for this Owner
Home Financials are based on the most recent Mortgage that was taken out on this home.Purchase Details
Home Financials for this Owner
Home Financials are based on the most recent Mortgage that was taken out on this home.Similar Homes in Falls Church, VA
Home Values in the Area
Average Home Value in this Area
Purchase History
| Date | Type | Sale Price | Title Company |
|---|---|---|---|
| Deed | $1,225,000 | Capstone Settlement Group | |
| Warranty Deed | $1,093,000 | -- | |
| Warranty Deed | $1,178,262 | -- | |
| Warranty Deed | $420,000 | -- |
Mortgage History
| Date | Status | Loan Amount | Loan Type |
|---|---|---|---|
| Open | $936,000 | New Conventional | |
| Closed | $957,000 | New Conventional | |
| Closed | $963,000 | Adjustable Rate Mortgage/ARM | |
| Closed | $980,000 | Adjustable Rate Mortgage/ARM | |
| Previous Owner | $971,000 | New Conventional | |
| Previous Owner | $874,400 | New Conventional | |
| Previous Owner | $942,609 | New Conventional | |
| Previous Owner | $711,350 | Construction |
Property History
| Date | Event | Price | Change | Sq Ft Price |
|---|---|---|---|---|
| 07/17/2025 07/17/25 | For Sale | $1,699,000 | +38.7% | $385 / Sq Ft |
| 04/03/2018 04/03/18 | Sold | $1,225,000 | 0.0% | $397 / Sq Ft |
| 02/14/2018 02/14/18 | Pending | -- | -- | -- |
| 02/14/2018 02/14/18 | For Sale | $1,225,000 | -- | $397 / Sq Ft |
Tax History Compared to Growth
Tax History
| Year | Tax Paid | Tax Assessment Tax Assessment Total Assessment is a certain percentage of the fair market value that is determined by local assessors to be the total taxable value of land and additions on the property. | Land | Improvement |
|---|---|---|---|---|
| 2024 | $16,443 | $1,344,720 | $540,000 | $804,720 |
| 2023 | $14,848 | $1,246,920 | $500,000 | $746,920 |
| 2022 | $14,119 | $1,169,630 | $441,000 | $728,630 |
| 2021 | $14,881 | $1,210,250 | $441,000 | $769,250 |
| 2020 | $14,733 | $1,221,140 | $432,000 | $789,140 |
| 2019 | $13,885 | $1,150,840 | $432,000 | $718,840 |
| 2018 | $11,931 | $1,037,450 | $415,000 | $622,450 |
| 2017 | $12,260 | $1,035,450 | $413,000 | $622,450 |
| 2016 | $12,161 | $1,029,290 | $413,000 | $616,290 |
| 2015 | $11,226 | $985,590 | $393,000 | $592,590 |
| 2014 | $10,838 | $953,640 | $385,000 | $568,640 |
Agents Affiliated with this Home
-
Tom Francis

Seller's Agent in 2025
Tom Francis
Keller Williams Realty
(703) 930-7743
56 in this area
172 Total Sales
-
JD Callander

Seller's Agent in 2018
JD Callander
Weichert Corporate
(703) 821-1025
77 in this area
197 Total Sales
-
Lucinda Beline

Buyer's Agent in 2018
Lucinda Beline
Weichert Corporate
(703) 304-1258
44 Total Sales
Map
Source: Bright MLS
MLS Number: 1000347850
APN: 0404-10D-0007
- 2221 Orchid Dr
- 6612 Moly Dr
- 6601 Gordon Ave
- 6513 Manor Ridge Ct
- 2231 N Tuckahoe St
- 2237 Meridian St
- 6609 Rockmont Ct
- 2123 Natahoa Ct
- 6433 Overbrook St
- 6640 Kirby Ct
- 2103 Powhatan St
- 3013 N Toronto St
- 3010 N Tacoma St
- 6807 Williamsburg Blvd
- 6712 Moly Dr
- 6528 36th St N
- 2239 Casemont Dr
- 2032 Franklin Cluster Ct
- 6825 Williamsburg Blvd
- 6611 Rosecroft Place
