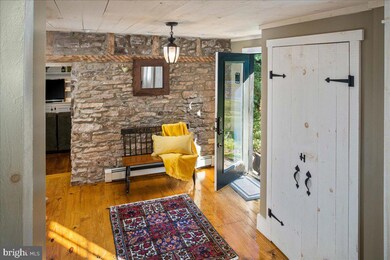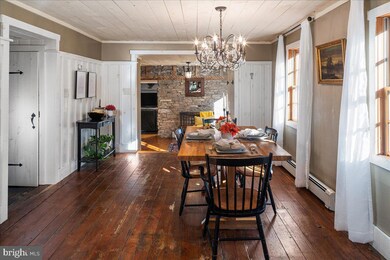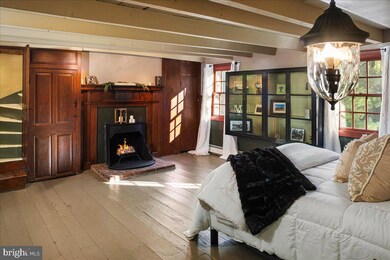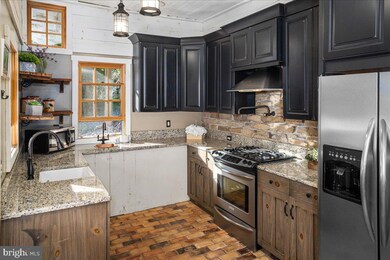History and charm blend beautifully with modern conveniences in this home across from Bulls Island and the Lumberville walking bridge. Minutes to Stockton, the Hunt, Reading, Sorby House, one of the first built in Raven Rock, invites you to step back in time while enjoying updated amenities.The bluestone path winds past dry-laid stonewalls and delivers you to the front door. Enter the foyer, part of the original structure, and step down to the living room with exposed fieldstone walls and the ‘kitchen fireplace’ with wood-burning stove insert. Heading back through the foyer find the dining room that leads into the updated kitchen with stainless steel appliances, granite counters, radiant heat floors, and high ceilings. A powder room, first floor laundry, and walk-in pantry complete this level. A pie staircase leads up to the private quarters above. The two-story primary bedroom suite features custom millwork on ‘one of the most beautiful and original paneled fireplace walls still in existence in the area’ and private outdoor access. Steps lead up to a small office/library, ensuite bath with double vanity and glass shower, and dressing room with custom built-ins. A large room with vaulted ceiling, loft, and charming covered porch connects to a dressing room/office, which flows into the third bedroom; full hall bath is adjacent. The terraced yard offers tidy flower beds, established perennials, a dining platform with privacy fence, and shed. Additional features include: Brand New 2022 septic, 2022 exterior painting, 2021 roof, back gutters.







