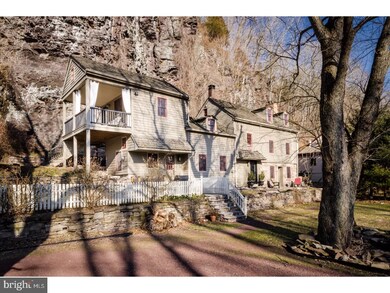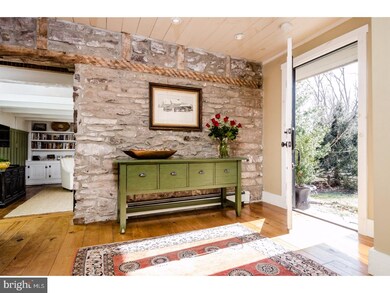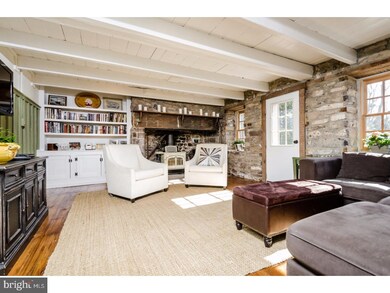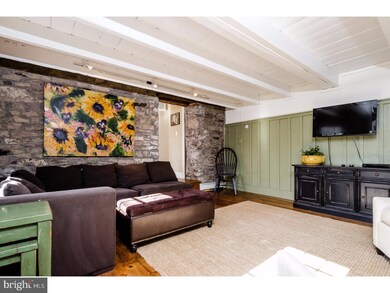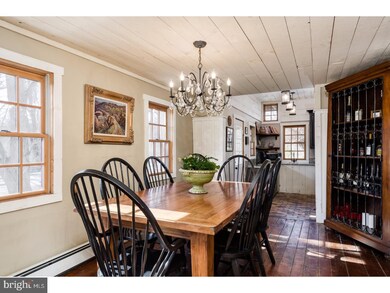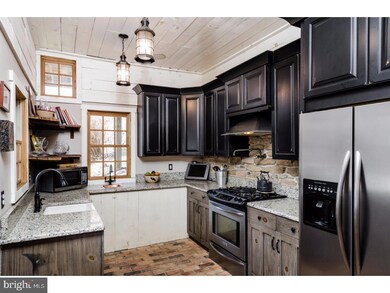Live the life you love! Perched in the Raven Rock hamlet, right by Bulls Island, the Hunt-Reading-Sorby house is a storybook find. There really is nothing like it! A historic home that dates back to the 18th century, completely renovated in 2006, facing the river and so utterly charming, this is the one you'll want to see. Enter via multiple doors to find a 21st century kitchen with granite counters, stainless steel appliances, work sink, brick tile radiant heated flooring and a large walk-in pantry. Original rustic features include hard-planed cherry woodwork, antique pumpkin pine floors, exposed beams and stone walls. Entertain in the large dining room open to the kitchen. The gorgeous living room with original walk-in stone fireplace having a period mantle, stone hearth, bee hive oven, and a cast iron wood stove for added comfort, along with deep set windows, built-in shelving and cupboards for added storage. A powder and laundry room complete the main floor. The second floor offers three bedrooms and a studio/yoga room having a cathedral ceiling, bamboo flooring, a loft and a door leading out onto the quaint covered porch great for outdoor relaxation. The spacious main bedroom has original detailed woodwork, exposed beams, and an en-suite bath luxury bath on the third level with a home office, a true dressing closet, glass enclosed tiled shower, and double sink. Several patios for outdoor entertaining, dry stack stone walls, new fencing and a shed for storage. A glorious river lifestyle awaits you here, whether biking, hiking, canoeing or exploring the trendy restaurant scene in nearby Lambertville, Frenchtown and New Hope, Pa.


