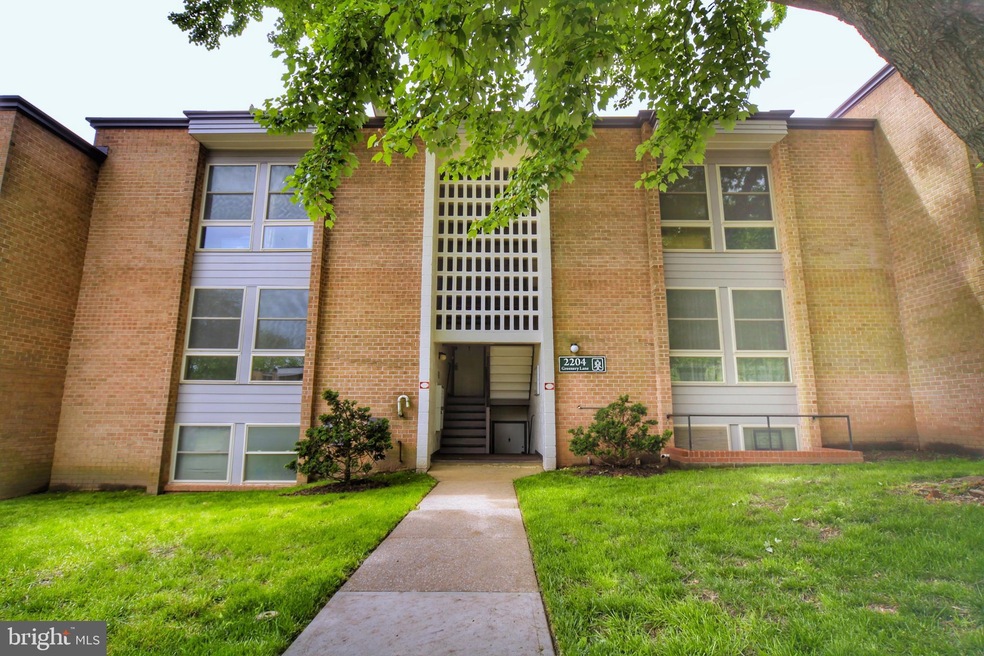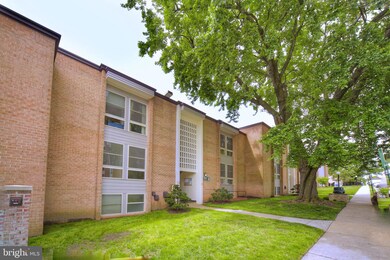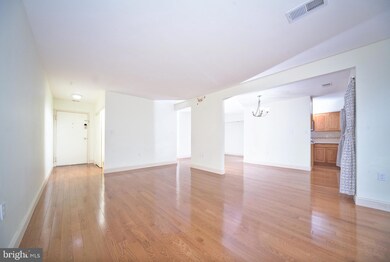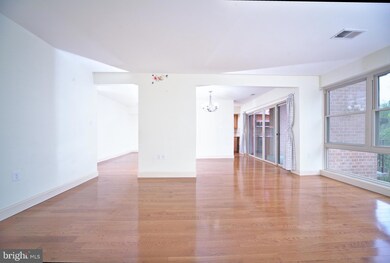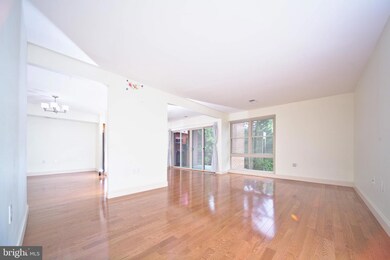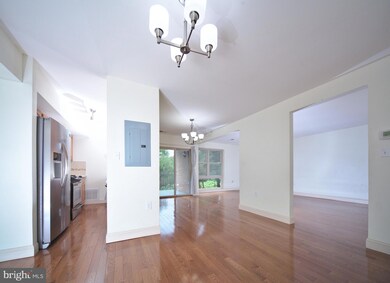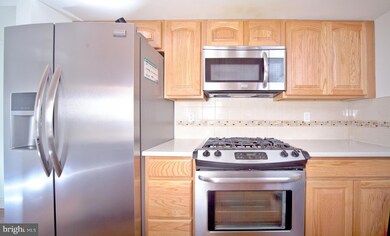
2204 Greenery Ln Unit 201 Silver Spring, MD 20906
Highlights
- Gourmet Kitchen
- Contemporary Architecture
- Community Pool
- Open Floorplan
- Wood Flooring
- 5-minute walk to Glenmont Greenway Urban Park
About This Home
As of June 2019This bright and spacious condo Features, 2 bedrooms, 1 and a Half bath on the second level. Open floor plan, updated gallery Kitchen & Appliances, solid wood cabinets, granite countertop large windows, Hardwood Floor throughout the unit and Balcony overlooking trees. Assigned and open parking spaces! The condo is Right across Glenmont Red Line Metro, shops, and restaurants! Condo fee includes utilities HVAC maintenance, pool, and playground! Owner Occupant only.
Last Agent to Sell the Property
Samson Properties License #0225101257 Listed on: 05/12/2019

Last Buyer's Agent
Candyce Graham
Keller Williams Capital Properties

Property Details
Home Type
- Condominium
Est. Annual Taxes
- $1,462
Year Built
- Built in 1971
Lot Details
- Northwest Facing Home
- Property is in very good condition
HOA Fees
- $547 Monthly HOA Fees
Home Design
- Contemporary Architecture
- Brick Exterior Construction
- Asphalt Roof
Interior Spaces
- 1,029 Sq Ft Home
- Property has 2 Levels
- Open Floorplan
- Brick Wall or Ceiling
- Ceiling Fan
- Combination Kitchen and Dining Room
- Wood Flooring
Kitchen
- Gourmet Kitchen
- Gas Oven or Range
- <<builtInMicrowave>>
- ENERGY STAR Qualified Refrigerator
- Ice Maker
- <<ENERGY STAR Qualified Dishwasher>>
- Disposal
Bedrooms and Bathrooms
- 2 Main Level Bedrooms
- En-Suite Primary Bedroom
- En-Suite Bathroom
Parking
- Free Parking
- Parking Lot
- Off-Street Parking
- 43 Assigned Parking Spaces
- Unassigned Parking
Outdoor Features
- Balcony
- Outdoor Grill
- Playground
Schools
- Weller Road Elementary School
- Argyle Middle School
- Wheaton High School
Utilities
- Forced Air Heating and Cooling System
- Natural Gas Water Heater
- High Speed Internet
- Cable TV Available
Listing and Financial Details
- Assessor Parcel Number 161301699046
Community Details
Overview
- Association fees include air conditioning, appliance maintenance, common area maintenance, electricity, gas, heat, lawn maintenance, management, parking fee, pool(s), road maintenance, sewer, snow removal, water, trash
- Low-Rise Condominium
- Glenwaye Gardens Subdivision
- Property Manager
Recreation
- Community Pool
- Bike Trail
Pet Policy
- Dogs and Cats Allowed
Security
- Fenced around community
Ownership History
Purchase Details
Purchase Details
Home Financials for this Owner
Home Financials are based on the most recent Mortgage that was taken out on this home.Purchase Details
Home Financials for this Owner
Home Financials are based on the most recent Mortgage that was taken out on this home.Purchase Details
Home Financials for this Owner
Home Financials are based on the most recent Mortgage that was taken out on this home.Purchase Details
Similar Homes in the area
Home Values in the Area
Average Home Value in this Area
Purchase History
| Date | Type | Sale Price | Title Company |
|---|---|---|---|
| Deed | -- | None Listed On Document | |
| Deed | $185,000 | Counselors Title Llc | |
| Deed | $160,000 | Sage Title Group Llc | |
| Interfamily Deed Transfer | -- | None Available | |
| Deed | -- | -- |
Mortgage History
| Date | Status | Loan Amount | Loan Type |
|---|---|---|---|
| Previous Owner | $155,200 | New Conventional | |
| Previous Owner | $89,500 | New Conventional |
Property History
| Date | Event | Price | Change | Sq Ft Price |
|---|---|---|---|---|
| 06/03/2019 06/03/19 | Sold | $185,000 | 0.0% | $180 / Sq Ft |
| 05/18/2019 05/18/19 | Pending | -- | -- | -- |
| 05/17/2019 05/17/19 | Off Market | $185,000 | -- | -- |
| 05/12/2019 05/12/19 | For Sale | $179,000 | +11.9% | $174 / Sq Ft |
| 03/09/2017 03/09/17 | Sold | $160,000 | +2.0% | $155 / Sq Ft |
| 02/07/2017 02/07/17 | Pending | -- | -- | -- |
| 02/04/2017 02/04/17 | For Sale | $156,900 | 0.0% | $152 / Sq Ft |
| 03/16/2015 03/16/15 | Rented | $1,650 | 0.0% | -- |
| 03/15/2015 03/15/15 | Under Contract | -- | -- | -- |
| 02/12/2015 02/12/15 | For Rent | $1,650 | -- | -- |
Tax History Compared to Growth
Tax History
| Year | Tax Paid | Tax Assessment Tax Assessment Total Assessment is a certain percentage of the fair market value that is determined by local assessors to be the total taxable value of land and additions on the property. | Land | Improvement |
|---|---|---|---|---|
| 2024 | $2,156 | $180,000 | $54,000 | $126,000 |
| 2023 | $2,729 | $170,000 | $0 | $0 |
| 2022 | $1,148 | $160,000 | $0 | $0 |
| 2021 | $1,033 | $150,000 | $45,000 | $105,000 |
| 2020 | $902 | $138,333 | $0 | $0 |
| 2019 | $771 | $126,667 | $0 | $0 |
| 2018 | $644 | $115,000 | $34,500 | $80,500 |
| 2017 | $1,308 | $111,667 | $0 | $0 |
| 2016 | -- | $108,333 | $0 | $0 |
| 2015 | $644 | $105,000 | $0 | $0 |
| 2014 | $644 | $105,000 | $0 | $0 |
Agents Affiliated with this Home
-
Yogi Karki

Seller's Agent in 2019
Yogi Karki
Samson Properties
(703) 615-2050
26 Total Sales
-
C
Buyer's Agent in 2019
Candyce Graham
Keller Williams Capital Properties
-
Gay Horney

Seller's Agent in 2017
Gay Horney
Long & Foster
(301) 503-7152
22 Total Sales
-
Keilah King

Buyer's Agent in 2015
Keilah King
Compass
(240) 485-9211
124 Total Sales
Map
Source: Bright MLS
MLS Number: MDMC657604
APN: 13-01699046
- 2205 Greenery Ln Unit 1049
- 2200 Greenery Ln Unit 201
- 2202 Greenery Ln Unit 301
- 2211 Greenery Ln Unit 103
- 2519 Auden Dr
- 12509 Holdridge Rd
- 12523 Heurich Rd
- 12608 Garden Gate Rd
- 12212 Judson Rd
- 2509 Mason St
- 1600 Winding Waye Ln
- 2201 Briggs Rd
- 2816 Denley Place
- 12912 Middlevale Ln
- 2802 Urbana Dr
- 12035 Saw Mill Ct
- 12027 Saw Mill Ct
- 1713 Nordic Hill Cir
- 13102 Middlevale Ln
- 2615 Weller Rd
