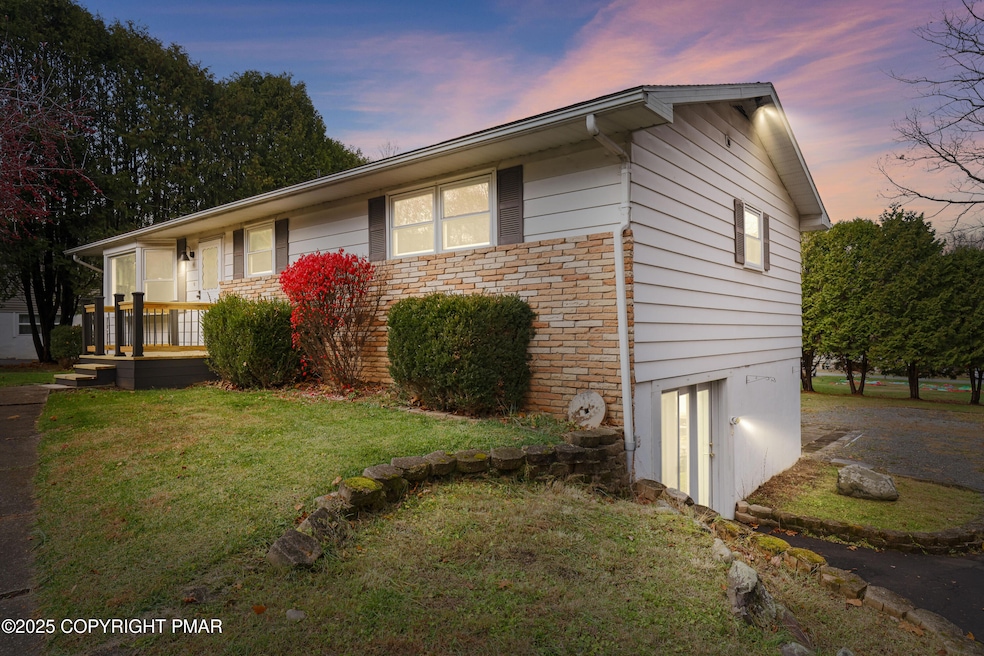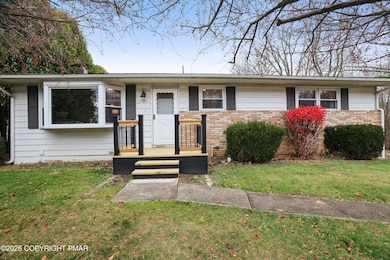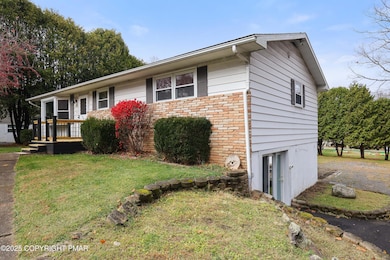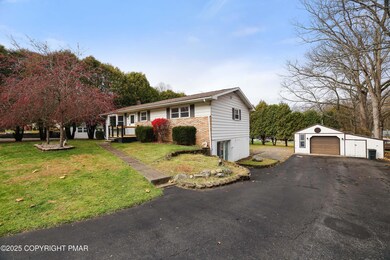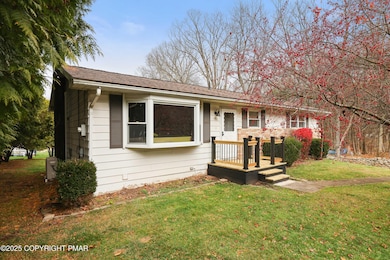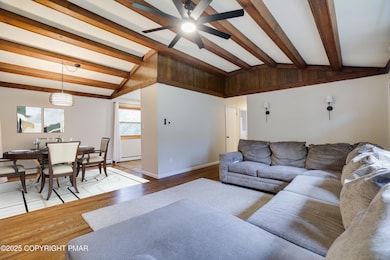2204 Hallmark Dr Stroudsburg, PA 18360
Estimated payment $2,173/month
Highlights
- Open Floorplan
- Cathedral Ceiling
- Beamed Ceilings
- Raised Ranch Architecture
- No HOA
- Bay Window
About This Home
Welcome home to this beautifully updated four-bedroom, two-bathroom ranch in a highly desirable Stroud Township neighborhood, perfectly situated on a quiet cul-de-sac. Ideally located near Stroudsburg schools, major highways, and the area's best shopping and dining, this home offers both convenience and charm. Step inside to an inviting open-concept living area featuring stunning beam-accented cathedral ceilings, abundant natural light from a large bay window, and modern ductless air conditioning for year-round comfort. The cozy kitchen and spacious living spaces make entertaining effortless. The finished walk-out basement family room adds even more living space, complete with a large custom bar and a fireplace—perfect for gatherings with family and friends. Enjoy the outdoors in your expansive backyard or take a leisurely stroll to the nearby neighborhood pond. Additional highlights include ample parking, a detached garage, extra refrigerator, a new hot water heater, and LOW TAXES! Don't miss this move-in ready home that truly has it all!
Home Details
Home Type
- Single Family
Est. Annual Taxes
- $4,931
Year Built
- Built in 1966 | Remodeled
Parking
- 1 Car Garage
- Driveway
- 6 Open Parking Spaces
Home Design
- Raised Ranch Architecture
- Shingle Roof
Interior Spaces
- 1,929 Sq Ft Home
- 2-Story Property
- Open Floorplan
- Bar
- Beamed Ceilings
- Cathedral Ceiling
- Ceiling Fan
- Bay Window
- Storage
- Smart Home
Kitchen
- Electric Oven
- Electric Range
- Microwave
- Laminate Countertops
Flooring
- Carpet
- Ceramic Tile
- Luxury Vinyl Tile
Bedrooms and Bathrooms
- 4 Bedrooms
Laundry
- Laundry on lower level
- Dryer
- Washer
Basement
- Heated Basement
- Fireplace in Basement
Utilities
- Ductless Heating Or Cooling System
- Heating System Uses Oil
- Baseboard Heating
- Hot Water Heating System
- Programmable Thermostat
- 200+ Amp Service
- Well
- Water Heater
Additional Features
- Smart Technology
- 0.33 Acre Lot
Community Details
- No Home Owners Association
Listing and Financial Details
- Assessor Parcel Number 17.14B.1.9
- $26 per year additional tax assessments
Map
Home Values in the Area
Average Home Value in this Area
Tax History
| Year | Tax Paid | Tax Assessment Tax Assessment Total Assessment is a certain percentage of the fair market value that is determined by local assessors to be the total taxable value of land and additions on the property. | Land | Improvement |
|---|---|---|---|---|
| 2025 | $1,141 | $138,370 | $23,940 | $114,430 |
| 2024 | $933 | $138,370 | $23,940 | $114,430 |
| 2023 | $4,619 | $138,370 | $23,940 | $114,430 |
| 2022 | $4,716 | $138,370 | $23,940 | $114,430 |
| 2021 | $4,571 | $138,370 | $23,940 | $114,430 |
| 2020 | $4,128 | $138,370 | $23,940 | $114,430 |
| 2019 | $4,158 | $22,050 | $6,000 | $16,050 |
| 2018 | $4,435 | $22,050 | $6,000 | $16,050 |
| 2017 | $4,435 | $22,050 | $6,000 | $16,050 |
| 2016 | $835 | $22,050 | $6,000 | $16,050 |
| 2015 | -- | $22,050 | $6,000 | $16,050 |
| 2014 | -- | $22,050 | $6,000 | $16,050 |
Property History
| Date | Event | Price | List to Sale | Price per Sq Ft | Prior Sale |
|---|---|---|---|---|---|
| 11/13/2025 11/13/25 | For Sale | $335,000 | +32.9% | $174 / Sq Ft | |
| 06/29/2023 06/29/23 | Sold | $252,000 | -1.2% | $131 / Sq Ft | View Prior Sale |
| 05/29/2023 05/29/23 | Pending | -- | -- | -- | |
| 05/22/2023 05/22/23 | For Sale | $255,000 | -- | $132 / Sq Ft |
Purchase History
| Date | Type | Sale Price | Title Company |
|---|---|---|---|
| Warranty Deed | -- | None Available | |
| Quit Claim Deed | -- | -- |
Source: Pocono Mountains Association of REALTORS®
MLS Number: PM-137212
APN: 17.14B.1.9
- 108 Holmgren Dr
- 212 Kims Way
- 0 Werkheiser Ln Unit 723191
- 0 Werkheiser Ln Unit PAMR2003624
- 0 Werkheiser Ln Unit PM-121046
- 326 Edgemont Rd
- 2215 Sutton Dr
- 810 Church St
- LOT Edgemont Rd
- 0 Seneca Way
- 0 Marshall Dr
- 916 Mt Zion Ave
- 259 Tanite Rd
- 405 Emery Wheel Rd
- 314 White Stone Corner Rd
- 448 Bernadine Dr
- 116 Ridgeview Rd
- 6284 Cardinal Dr
- 127 Kirkwood Rd
- 1191 Appenzeller Ave
- 1027 Chipperfield Dr
- 1169 W Main St Unit 1169-B
- 431 Oakwood Ave Unit A
- 1595 Spruce St
- 1090 Dreher Ave Unit 3
- 1049 Dreher Ave Unit Upstairs
- 602 Fulmer Ave
- 92 Waverly Dr
- 715 Monroe St Unit 2
- 19 William St
- 632 Main St Unit 2R
- 519 Sarah St Unit 11
- 584 Main St
- 123 N 1st St
- 611 Main St Unit 301
- 611 Main St Unit 201
- 584 Main St Unit 5
- 21 N 2nd St Unit C
- 424 Main St Unit 7
- 403 Main St Unit 1
