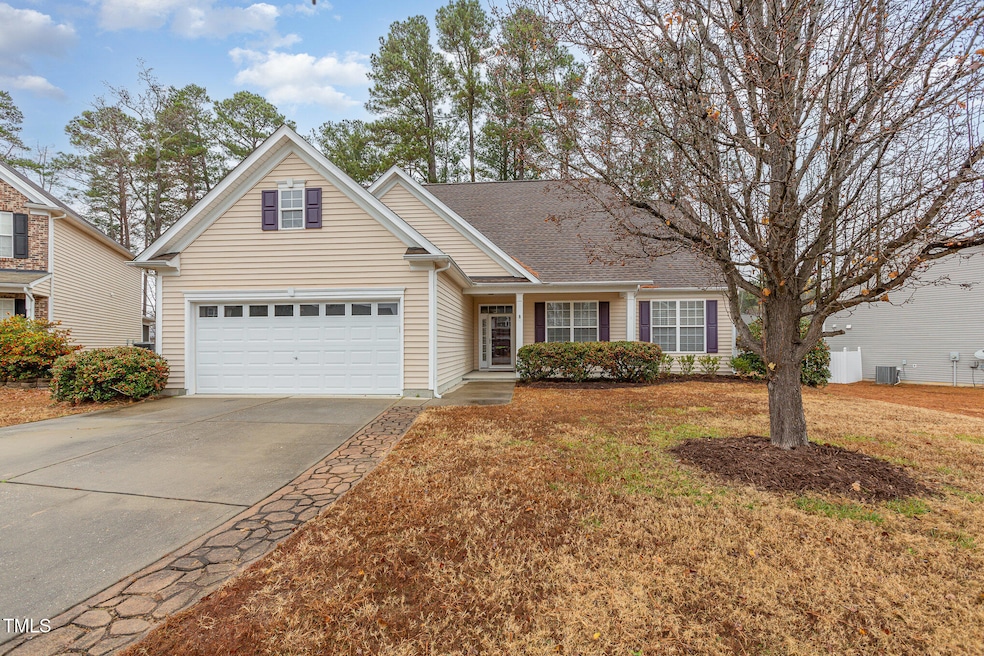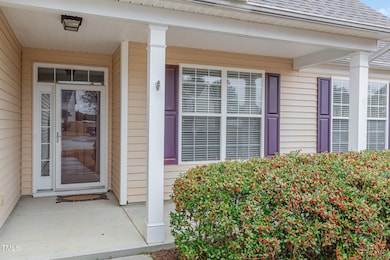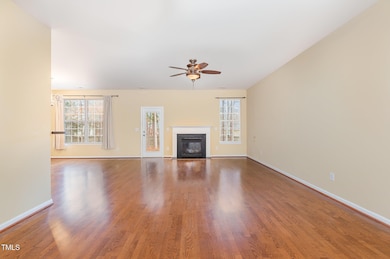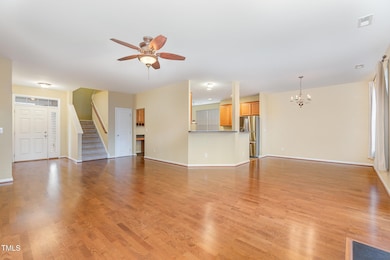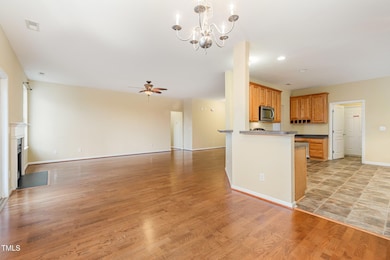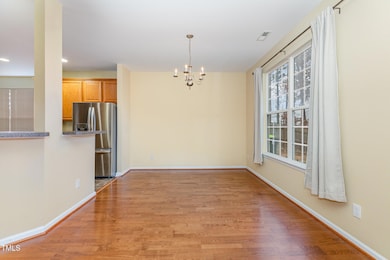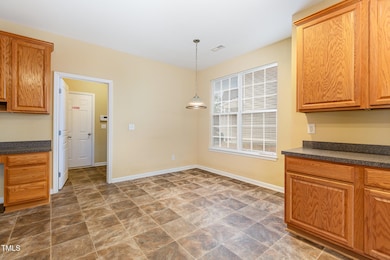
2204 Regent Ct Creedmoor, NC 27522
Highlights
- Wooded Lot
- Attic
- Community Pool
- Cathedral Ceiling
- Loft
- Stainless Steel Appliances
About This Home
As of July 2025Welcome to this spacious Ranch style home that offers a Front Porch and a blend of comfort and practicality, situated in desirable Cul-de-Sac. You will enjoy this versatile layout and modern updates. First Floor offers 3 Bedrooms and 2 Full Bathrooms. Primary Bedroom suite with Cathedral Ceiling & Bathroom with 2 Sink Vanity, Shower, Garden Tub & Walk-in Closet. 2 Gest Bedrooms are good sized. Kitchen is updated with SS Appliances, 2 Pantry Areas, and includes a Refrigerator. Family Room with gas log Fireplace for a warm atmosphere. Laundry Room comes equipped with Washer and Dryer. Garage is sized well and offers a storage area. Second Floor offers a Large Loft Area with Full Bathroom perfect for a Guest Suite, Home Office or Entertainment space. Second Floor offer Walk in Attic Space. Fully Fenced Backyard for great privacy and a great Patio area for relaxing or entertaining. Plus a small Shed in backyard.
Last Agent to Sell the Property
Coldwell Banker HPW License #180926 Listed on: 12/17/2024
Home Details
Home Type
- Single Family
Est. Annual Taxes
- $3,648
Year Built
- Built in 2007
Lot Details
- 0.31 Acre Lot
- Cul-De-Sac
- Wood Fence
- Wooded Lot
- Back Yard Fenced and Front Yard
HOA Fees
- $49 Monthly HOA Fees
Parking
- 2 Car Garage
- Garage Door Opener
- 4 Open Parking Spaces
Home Design
- Slab Foundation
- Shingle Roof
- Vinyl Siding
Interior Spaces
- 2,238 Sq Ft Home
- 1-Story Property
- Smooth Ceilings
- Cathedral Ceiling
- Ceiling Fan
- Recessed Lighting
- Chandelier
- Gas Log Fireplace
- Propane Fireplace
- Entrance Foyer
- Family Room
- Dining Room
- Loft
- Storage
- Attic Floors
- Storm Doors
Kitchen
- Free-Standing Range
- Microwave
- Dishwasher
- Stainless Steel Appliances
Flooring
- Carpet
- Laminate
Bedrooms and Bathrooms
- 3 Bedrooms
- Walk-In Closet
- 3 Full Bathrooms
- Primary bathroom on main floor
- Separate Shower in Primary Bathroom
- Soaking Tub
- Walk-in Shower
Laundry
- Laundry Room
- Laundry on main level
- Dryer
- Washer
Outdoor Features
- Patio
- Outdoor Storage
- Rain Gutters
Schools
- Mount Energy Elementary School
- S Granville High School
Horse Facilities and Amenities
- Grass Field
Utilities
- Cooling Available
- Heat Pump System
- Propane
- Water Heater
- Cable TV Available
Listing and Financial Details
- Assessor Parcel Number 180604542629
Community Details
Overview
- Association fees include unknown
- Paddington Homeowners Association, Phone Number (919) 529-2965
- Paddington Subdivision
Recreation
- Community Playground
- Community Pool
Ownership History
Purchase Details
Home Financials for this Owner
Home Financials are based on the most recent Mortgage that was taken out on this home.Purchase Details
Home Financials for this Owner
Home Financials are based on the most recent Mortgage that was taken out on this home.Similar Homes in Creedmoor, NC
Home Values in the Area
Average Home Value in this Area
Purchase History
| Date | Type | Sale Price | Title Company |
|---|---|---|---|
| Warranty Deed | $385,000 | Hilton Silvers & Mcclanahan La | |
| Warranty Deed | $215,000 | -- |
Mortgage History
| Date | Status | Loan Amount | Loan Type |
|---|---|---|---|
| Open | $40,000 | New Conventional | |
| Open | $360,857 | VA | |
| Previous Owner | $167,000 | VA | |
| Previous Owner | $199,700 | New Conventional | |
| Previous Owner | $203,980 | New Conventional |
Property History
| Date | Event | Price | Change | Sq Ft Price |
|---|---|---|---|---|
| 07/17/2025 07/17/25 | Sold | $325,000 | -8.5% | $145 / Sq Ft |
| 06/05/2025 06/05/25 | Pending | -- | -- | -- |
| 05/22/2025 05/22/25 | Price Changed | $355,000 | -2.7% | $159 / Sq Ft |
| 05/05/2025 05/05/25 | Price Changed | $365,000 | -3.9% | $163 / Sq Ft |
| 03/30/2025 03/30/25 | Price Changed | $380,000 | -2.6% | $170 / Sq Ft |
| 02/06/2025 02/06/25 | Price Changed | $390,000 | -1.3% | $174 / Sq Ft |
| 12/17/2024 12/17/24 | For Sale | $395,000 | +2.6% | $176 / Sq Ft |
| 12/14/2023 12/14/23 | Off Market | $385,000 | -- | -- |
| 06/21/2022 06/21/22 | Sold | $385,000 | +5.5% | $173 / Sq Ft |
| 05/13/2022 05/13/22 | Pending | -- | -- | -- |
| 05/06/2022 05/06/22 | For Sale | $365,000 | -- | $164 / Sq Ft |
Tax History Compared to Growth
Tax History
| Year | Tax Paid | Tax Assessment Tax Assessment Total Assessment is a certain percentage of the fair market value that is determined by local assessors to be the total taxable value of land and additions on the property. | Land | Improvement |
|---|---|---|---|---|
| 2024 | $3,648 | $329,787 | $40,000 | $289,787 |
| 2023 | $3,648 | $191,160 | $30,000 | $161,160 |
| 2022 | $2,913 | $191,160 | $30,000 | $161,160 |
| 2021 | $2,908 | $191,160 | $30,000 | $161,160 |
| 2020 | $2,908 | $191,160 | $30,000 | $161,160 |
| 2019 | $2,908 | $191,160 | $30,000 | $161,160 |
| 2018 | $2,908 | $191,159 | $30,000 | $161,159 |
| 2016 | $3,279 | $204,000 | $30,000 | $174,000 |
| 2015 | $3,172 | $204,000 | $30,000 | $174,000 |
| 2014 | $3,243 | $204,000 | $30,000 | $174,000 |
| 2013 | -- | $204,000 | $30,000 | $174,000 |
Agents Affiliated with this Home
-
Paul Russell

Seller's Agent in 2025
Paul Russell
Coldwell Banker HPW
(919) 801-4959
133 Total Sales
-
Michelle Lickliter

Buyer's Agent in 2025
Michelle Lickliter
eXp Realty, LLC - C
(919) 603-4923
101 Total Sales
-
T
Seller's Agent in 2022
Theresa Trefftzs
Mark Spain
-
David Cherry
D
Buyer's Agent in 2022
David Cherry
Atomic Properties LLC
(919) 951-1767
54 Total Sales
Map
Source: Doorify MLS
MLS Number: 10067548
APN: 180604542629
- 2802 W Brookwood Ct
- 2575 Primrose Ln
- 2730 Spring Valley Dr
- 2571 Primrose Ln
- 2063 Knight St
- 2662 Walas Ct
- 2661 Bowden Dr
- 2763 Garland Ct
- 2651 Bowden Dr
- 2639 Bowden Dr
- 2776 Jordan Ct
- 2003 Zbonack Ct
- 1984 Sadler Ave
- 2747 Michelle Ct
- 1990 Ferbow St
- 1969 Bowles Ave
- 2750 Michelle Ct
- 0 Bennett Rd
- Tract 2 Bennett Rd
- 910 Woodland Rd
