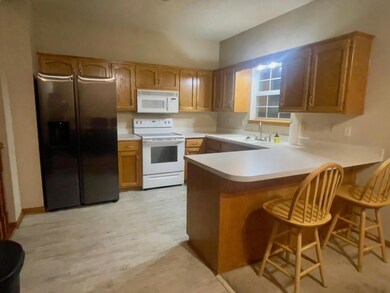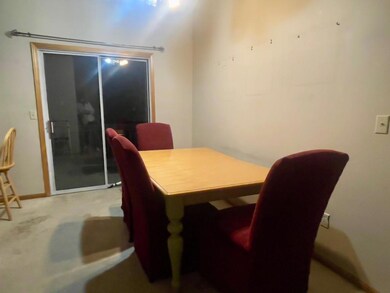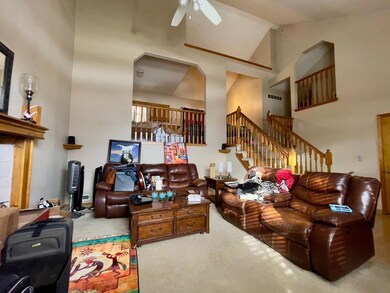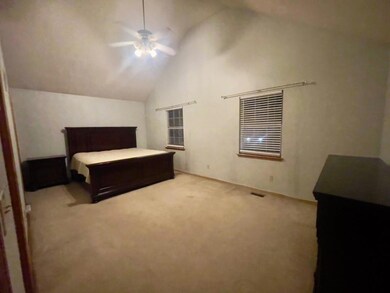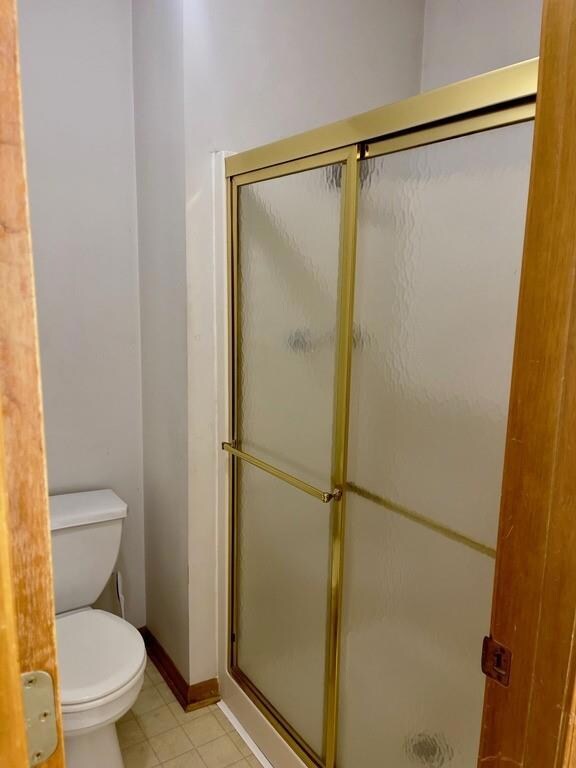
2204 SE 5th Terrace Lees Summit, MO 64063
Highlights
- Deck
- Vaulted Ceiling
- Bonus Room
- Pleasant Lea Middle School Rated A-
- Traditional Architecture
- Great Room with Fireplace
About This Home
As of March 2025Investor special! This 3-bedroom, 2-bath home in Lee's Summit offers great potential but needs work. (new carpet/ flooring, painting, lighting updates needed ) Featuring a spacious living area with a masonry fireplace, an attached garage, and an 8,276 sq. ft. lot, this property is perfect for those looking to add value.
The home has an open layout with 1,304 sq. ft. of living space, forced air heating, central AC, and an attached garage for convenience.
Located close to schools, shopping, and highways, this home offers both opportunity and accessibility.
Being sold as-is with a quick close preferred. Cash buyers only.
Last Agent to Sell the Property
United Real Estate Kansas City Brokerage Phone: 816-721-0396 License #2018007469 Listed on: 02/05/2025

Home Details
Home Type
- Single Family
Est. Annual Taxes
- $3,453
Year Built
- Built in 1996
Lot Details
- 8,276 Sq Ft Lot
- South Facing Home
- Partially Fenced Property
- Level Lot
HOA Fees
- $23 Monthly HOA Fees
Parking
- 2 Car Attached Garage
Home Design
- Traditional Architecture
- Fixer Upper
- Composition Roof
- Board and Batten Siding
- Passive Radon Mitigation
Interior Spaces
- Vaulted Ceiling
- Ceiling Fan
- Shades
- Great Room with Fireplace
- Family Room
- Living Room
- Combination Kitchen and Dining Room
- Bonus Room
Kitchen
- Built-In Electric Oven
- Dishwasher
- Disposal
Flooring
- Carpet
- Vinyl
Bedrooms and Bathrooms
- 3 Bedrooms
- Walk-In Closet
- 2 Full Bathrooms
- Shower Only
Finished Basement
- Sump Pump
- Laundry in Basement
- Stubbed For A Bathroom
- Natural lighting in basement
Utilities
- Central Air
- Heating System Uses Natural Gas
Additional Features
- Deck
- City Lot
Listing and Financial Details
- Exclusions: fireplace
- Assessor Parcel Number 60-410-11-15-00-0-00-000
- $0 special tax assessment
Community Details
Overview
- Ashton At Charleston Park Association
- Ashton At Charleston Park Subdivision
Recreation
- Community Pool
Ownership History
Purchase Details
Home Financials for this Owner
Home Financials are based on the most recent Mortgage that was taken out on this home.Purchase Details
Purchase Details
Home Financials for this Owner
Home Financials are based on the most recent Mortgage that was taken out on this home.Purchase Details
Home Financials for this Owner
Home Financials are based on the most recent Mortgage that was taken out on this home.Purchase Details
Home Financials for this Owner
Home Financials are based on the most recent Mortgage that was taken out on this home.Purchase Details
Home Financials for this Owner
Home Financials are based on the most recent Mortgage that was taken out on this home.Similar Homes in Lees Summit, MO
Home Values in the Area
Average Home Value in this Area
Purchase History
| Date | Type | Sale Price | Title Company |
|---|---|---|---|
| Warranty Deed | -- | Security 1St Title | |
| Personal Reps Deed | $255,200 | None Listed On Document | |
| Warranty Deed | -- | Stewart Title Co Midwest Div | |
| Warranty Deed | -- | Kansas City Title | |
| Warranty Deed | -- | Chicago Title Co | |
| Corporate Deed | -- | -- |
Mortgage History
| Date | Status | Loan Amount | Loan Type |
|---|---|---|---|
| Previous Owner | $117,600 | New Conventional | |
| Previous Owner | $41,000 | Credit Line Revolving | |
| Previous Owner | $12,400 | Credit Line Revolving | |
| Previous Owner | $127,600 | Purchase Money Mortgage | |
| Previous Owner | $111,500 | Purchase Money Mortgage | |
| Previous Owner | $98,313 | FHA | |
| Closed | $20,900 | No Value Available |
Property History
| Date | Event | Price | Change | Sq Ft Price |
|---|---|---|---|---|
| 03/20/2025 03/20/25 | Sold | -- | -- | -- |
| 02/22/2025 02/22/25 | Pending | -- | -- | -- |
| 02/22/2025 02/22/25 | For Sale | $293,400 | +33.4% | $158 / Sq Ft |
| 02/19/2025 02/19/25 | Sold | -- | -- | -- |
| 02/05/2025 02/05/25 | Pending | -- | -- | -- |
| 02/05/2025 02/05/25 | For Sale | $220,000 | -- | $102 / Sq Ft |
Tax History Compared to Growth
Tax History
| Year | Tax Paid | Tax Assessment Tax Assessment Total Assessment is a certain percentage of the fair market value that is determined by local assessors to be the total taxable value of land and additions on the property. | Land | Improvement |
|---|---|---|---|---|
| 2024 | $3,478 | $48,171 | $5,012 | $43,159 |
| 2023 | $3,453 | $48,170 | $6,226 | $41,944 |
| 2022 | $2,592 | $32,110 | $4,750 | $27,360 |
| 2021 | $2,646 | $32,110 | $4,750 | $27,360 |
| 2020 | $2,545 | $30,586 | $4,750 | $25,836 |
| 2019 | $2,475 | $30,586 | $4,750 | $25,836 |
| 2018 | $2,458 | $28,181 | $3,633 | $24,548 |
| 2017 | $2,458 | $28,181 | $3,633 | $24,548 |
| 2016 | $2,462 | $27,946 | $4,292 | $23,654 |
| 2014 | $2,463 | $27,398 | $4,208 | $23,190 |
Agents Affiliated with this Home
-
Denise Sanker

Seller's Agent in 2025
Denise Sanker
ReeceNichols - Lees Summit
(816) 679-8336
98 in this area
287 Total Sales
-
Lichelle Leapheart
L
Seller's Agent in 2025
Lichelle Leapheart
United Real Estate Kansas City
(816) 721-0396
1 in this area
48 Total Sales
-
Rob Ellerman

Seller Co-Listing Agent in 2025
Rob Ellerman
ReeceNichols - Lees Summit
(816) 304-4434
1,152 in this area
5,208 Total Sales
-
Kimberly Martin
K
Buyer's Agent in 2025
Kimberly Martin
ReeceNichols - Lees Summit
(816) 384-1662
24 in this area
114 Total Sales
Map
Source: Heartland MLS
MLS Number: 2528040
APN: 60-410-11-15-00-0-00-000
- 1932 SE 6th Terrace
- 801 SE Battery Dr Unit 214
- 1928 SE 6th Terrace
- 404 SE Bristol Dr
- 2432 SE 6th St
- 406 SE Crescent St
- 308 SE Williamsburg Cir
- 505 SE Williamsburg Dr
- 1900 SE 6th Terrace
- 400 SE Jackson St
- 309 SE Jackson St
- 201 SE Somerset Dr
- 214 SE Windsboro Ct
- 2621 SE 5th St
- 400 SE Canterbury Ln
- 1724 SE 5th Terrace
- 1101 SE Princeton Dr
- 503 SE Brownfield Dr
- 610 SE Joel Ave
- 212 NE Topaz Dr

