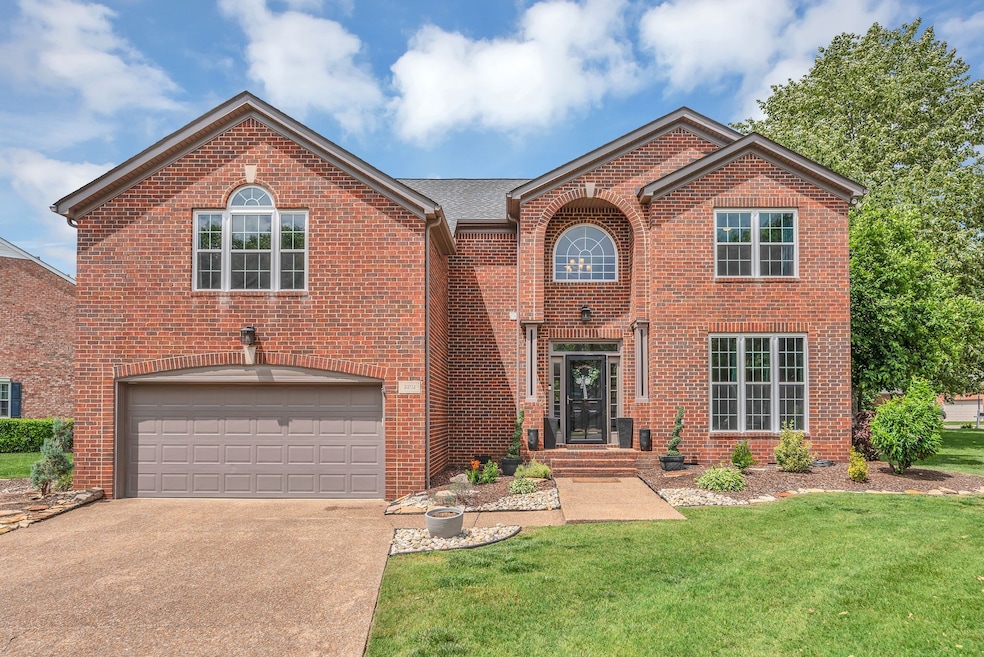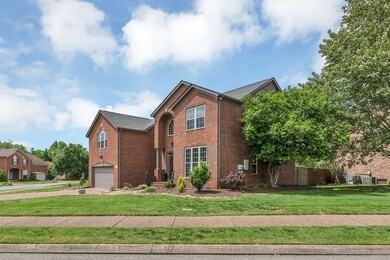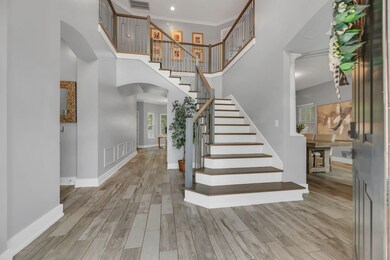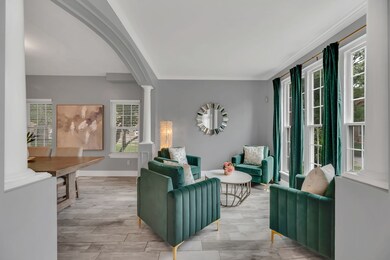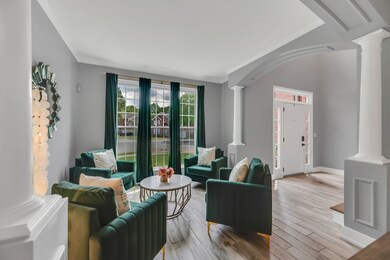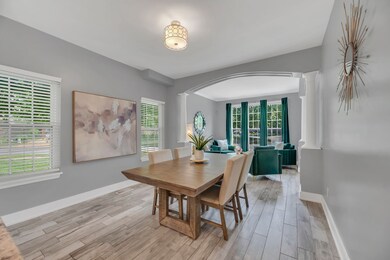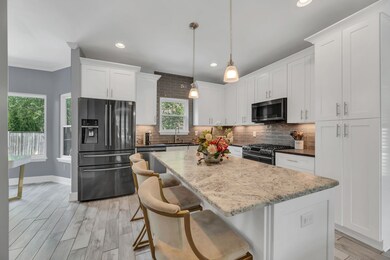
2204 Wimbledon Cir Franklin, TN 37069
Berrys Chapel NeighborhoodHighlights
- Fitness Center
- Clubhouse
- Community Pool
- Hunters Bend Elementary School Rated A
- Deck
- Tennis Courts
About This Home
As of June 2025Welcome to 2204 Wimbledon Circle, an all-brick gem in Franklin’s Fieldstone Farms with extensive updates. Step inside to bright, open living with no carpet, high ceilings, and a fully renovated kitchen featuring leathered granite, shaker cabinets, and new Samsung appliances. Just off the kitchen, the cozy den offers the perfect place to unwind by the fire. The spacious primary suite boasts a walk-in closet, white oak wood floors, an updated ensuite (plumbed for a double vanity), and vaulted ceiling for an airy feel. Outside, enjoy the fully fenced backyard and 300-square-foot deck—ideal for entertaining or outdoor play! This low-maintenance home also features a roof installed in 2022, upstairs HVAC new in 2022, tankless Rinnai water heater, and a whole-house filtration system installed in 2020. Move in ready - the sauna remains! All of this, plus you're just a short walk to the community pools, clubhouse, playground, walking trails, and even Publix, with Downtown Franklin only minutes away. Zoned for top-rated Williamson County schools, Bonus room could be utilized as a 4th bedroom, this home truly checks every box. Don’t let it slip away!
Last Agent to Sell the Property
Tyler York Real Estate Brokers, LLC Brokerage Phone: 9316440357 License #339134 Listed on: 05/28/2025

Co-Listed By
Tyler York Real Estate Brokers, LLC Brokerage Phone: 9316440357 License #327798
Home Details
Home Type
- Single Family
Est. Annual Taxes
- $2,582
Year Built
- Built in 1994
Lot Details
- 9,583 Sq Ft Lot
- Lot Dimensions are 109 x 102
- Privacy Fence
- Level Lot
HOA Fees
- $75 Monthly HOA Fees
Parking
- 2 Car Attached Garage
Home Design
- Brick Exterior Construction
Interior Spaces
- 2,715 Sq Ft Home
- Property has 2 Levels
- Gas Fireplace
- Living Room with Fireplace
- Interior Storage Closet
- Crawl Space
Kitchen
- <<microwave>>
- Dishwasher
- Disposal
Flooring
- Tile
- Vinyl
Bedrooms and Bathrooms
- 4 Bedrooms
- Walk-In Closet
Laundry
- Dryer
- Washer
Outdoor Features
- Deck
Schools
- Hunters Bend Elementary School
- Grassland Middle School
- Franklin High School
Utilities
- Cooling Available
- Central Heating
- Heating System Uses Natural Gas
- Underground Utilities
Listing and Financial Details
- Assessor Parcel Number 094052A G 02200 00008052A
Community Details
Overview
- $99 One-Time Secondary Association Fee
- Association fees include ground maintenance, recreation facilities
- Fieldstone Farms Sec D 4 Subdivision
Amenities
- Clubhouse
Recreation
- Tennis Courts
- Community Playground
- Fitness Center
- Community Pool
- Park
- Trails
Ownership History
Purchase Details
Home Financials for this Owner
Home Financials are based on the most recent Mortgage that was taken out on this home.Purchase Details
Home Financials for this Owner
Home Financials are based on the most recent Mortgage that was taken out on this home.Purchase Details
Home Financials for this Owner
Home Financials are based on the most recent Mortgage that was taken out on this home.Purchase Details
Home Financials for this Owner
Home Financials are based on the most recent Mortgage that was taken out on this home.Purchase Details
Home Financials for this Owner
Home Financials are based on the most recent Mortgage that was taken out on this home.Similar Homes in Franklin, TN
Home Values in the Area
Average Home Value in this Area
Purchase History
| Date | Type | Sale Price | Title Company |
|---|---|---|---|
| Warranty Deed | $775,000 | Magnolia Title & Escrow | |
| Warranty Deed | $765,000 | Momentum Title | |
| Warranty Deed | $308,250 | None Available | |
| Warranty Deed | $213,000 | -- | |
| Warranty Deed | $203,000 | Lenders Title & Escrow Llc |
Mortgage History
| Date | Status | Loan Amount | Loan Type |
|---|---|---|---|
| Open | $350,000 | New Conventional | |
| Previous Owner | $763,239 | Construction | |
| Previous Owner | $324,000 | New Conventional | |
| Previous Owner | $307,000 | New Conventional | |
| Previous Owner | $302,706 | FHA | |
| Previous Owner | $307,620 | FHA | |
| Previous Owner | $306,888 | FHA | |
| Previous Owner | $303,487 | FHA | |
| Previous Owner | $63,000 | Stand Alone Second | |
| Previous Owner | $30,000 | Credit Line Revolving | |
| Previous Owner | $48,000 | No Value Available | |
| Previous Owner | $160,000 | No Value Available |
Property History
| Date | Event | Price | Change | Sq Ft Price |
|---|---|---|---|---|
| 06/18/2025 06/18/25 | Sold | $775,000 | 0.0% | $285 / Sq Ft |
| 05/29/2025 05/29/25 | Pending | -- | -- | -- |
| 05/28/2025 05/28/25 | For Sale | $775,000 | +1.3% | $285 / Sq Ft |
| 12/19/2024 12/19/24 | Sold | $765,000 | -1.3% | $282 / Sq Ft |
| 11/30/2024 11/30/24 | Pending | -- | -- | -- |
| 10/18/2024 10/18/24 | For Sale | $775,000 | +520.5% | $285 / Sq Ft |
| 12/27/2020 12/27/20 | Pending | -- | -- | -- |
| 12/26/2020 12/26/20 | For Sale | $124,900 | -67.1% | $47 / Sq Ft |
| 09/07/2018 09/07/18 | Sold | $380,000 | -- | $143 / Sq Ft |
Tax History Compared to Growth
Tax History
| Year | Tax Paid | Tax Assessment Tax Assessment Total Assessment is a certain percentage of the fair market value that is determined by local assessors to be the total taxable value of land and additions on the property. | Land | Improvement |
|---|---|---|---|---|
| 2024 | $2,583 | $119,775 | $30,000 | $89,775 |
| 2023 | $2,583 | $119,775 | $30,000 | $89,775 |
| 2022 | $2,583 | $119,775 | $30,000 | $89,775 |
| 2021 | $2,583 | $119,775 | $30,000 | $89,775 |
| 2020 | $2,415 | $93,700 | $18,750 | $74,950 |
| 2019 | $2,415 | $93,700 | $18,750 | $74,950 |
| 2018 | $2,349 | $93,700 | $18,750 | $74,950 |
| 2017 | $2,331 | $93,700 | $18,750 | $74,950 |
| 2016 | $0 | $93,700 | $18,750 | $74,950 |
| 2015 | -- | $76,500 | $16,250 | $60,250 |
| 2014 | -- | $76,500 | $16,250 | $60,250 |
Agents Affiliated with this Home
-
Kayla Brown

Seller's Agent in 2025
Kayla Brown
Tyler York Real Estate Brokers, LLC
(931) 644-0357
3 in this area
52 Total Sales
-
Heather Fuller

Seller Co-Listing Agent in 2025
Heather Fuller
Tyler York Real Estate Brokers, LLC
(615) 948-5288
1 in this area
104 Total Sales
-
Jared Johnson

Buyer's Agent in 2025
Jared Johnson
Luxury Homes of Tennessee
(615) 968-1672
4 in this area
217 Total Sales
-
Wesley Hopper

Seller's Agent in 2024
Wesley Hopper
Benchmark Realty, LLC
(615) 969-1944
1 in this area
31 Total Sales
-
Dianne Christian

Seller's Agent in 2018
Dianne Christian
Daniel-Christian Real Estate, LLC
(615) 260-3313
14 in this area
82 Total Sales
-
Matt Daniel

Seller Co-Listing Agent in 2018
Matt Daniel
Daniel-Christian Real Estate, LLC
(615) 498-6129
15 in this area
111 Total Sales
Map
Source: Realtracs
MLS Number: 2890287
APN: 052A-G-022.00
- 1201 Summer Haven Cir
- 127 Watermill Trace
- 201 Hideaway Trail
- 826 Brandyleigh Ct
- 902 Idlewild Ct
- 368 Cannonade Cir
- 345 Colt Ln
- 500 Kendall Ct
- 208 Ben Brush Cir
- 2011 Glastonbury Dr
- 306 Norvich Ct
- 308 Cotton Ln
- 604 Meadowgreen Dr
- 3037 Wilcot Way
- 5030 Penbrook Dr
- 507 Arbor Dr
- 304 Montrose Ct
- 1899 Berrys Chapel Ct
- 426 Cotton Ln
- 7017 Penbrook Dr
