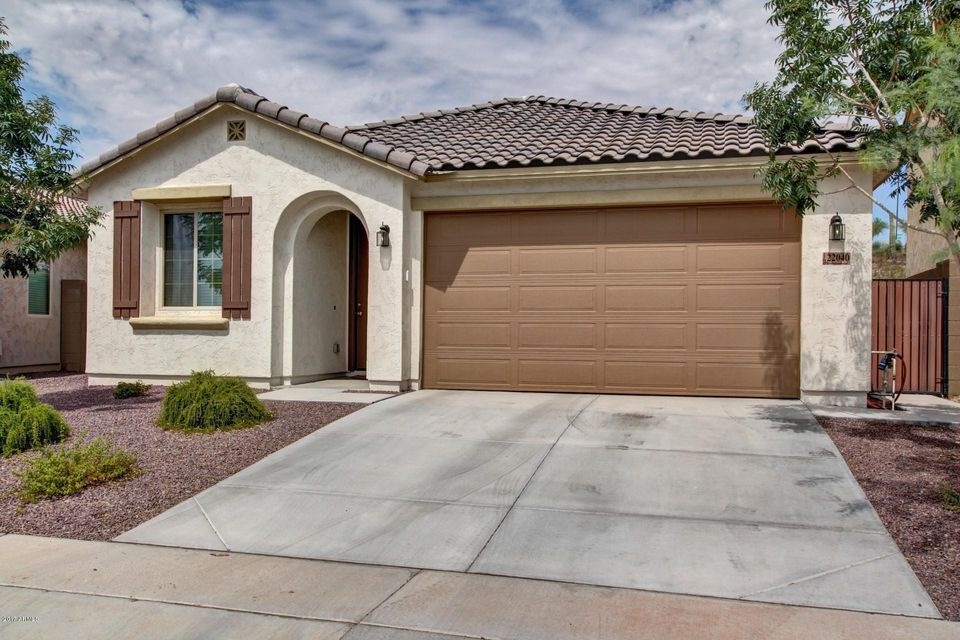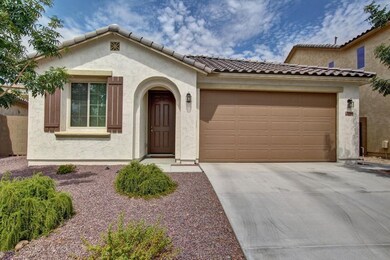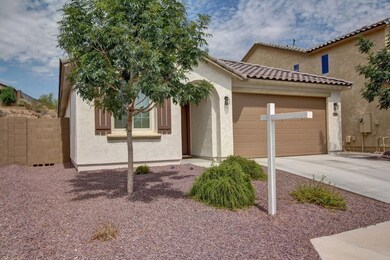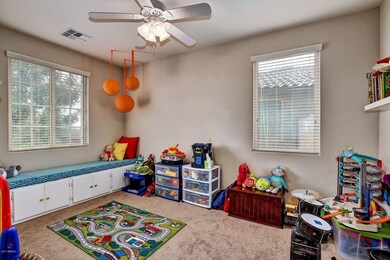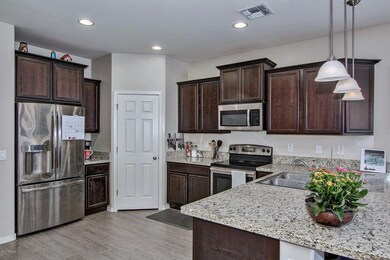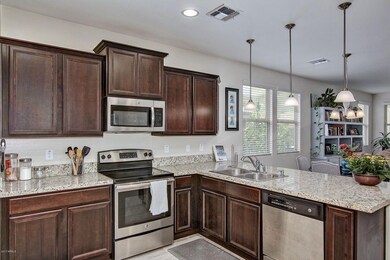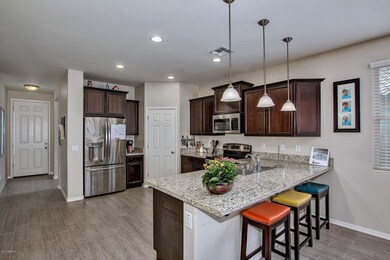
22040 N 119th Dr Sun City, AZ 85373
Highlights
- Above Ground Pool
- Santa Barbara Architecture
- Covered patio or porch
- Liberty High School Rated A-
- Granite Countertops
- Dual Vanity Sinks in Primary Bathroom
About This Home
As of July 2025WOW! Shows like a model and newest build in the neighborhood. NOT an age restricted community! Perfect 3 Bedroom 2 Bath Single story home! Beautiful wood-like ceramic flooring with carpet in all the right places, upgraded lighting, and lots of windows that give natural light! Eat in Kitchen features custom cabinets, Granite Counter tops, Pantry, and Stainless Steel appliances. Open Floor Plan with the Kitchen overlooking the dining area and family room. Large Laundry room with built in shelves for storage! Bedrooms are all generous in size including the Master bedroom with Walk in closet. Full Master bathroom features barn door, dual sinks plus separate shower and tub! Energy Efficient K. Hov Home. Covered patio with beautiful LUSH green grass.
Last Agent to Sell the Property
My Home Group Real Estate License #SA654834000 Listed on: 07/22/2017

Home Details
Home Type
- Single Family
Est. Annual Taxes
- $1,792
Year Built
- Built in 2013
Lot Details
- 5,818 Sq Ft Lot
- Desert faces the front and back of the property
- Wrought Iron Fence
- Front and Back Yard Sprinklers
- Sprinklers on Timer
- Grass Covered Lot
Parking
- 2 Car Garage
- Garage Door Opener
Home Design
- Santa Barbara Architecture
- Wood Frame Construction
- Tile Roof
- Concrete Roof
- Stucco
Interior Spaces
- 1,843 Sq Ft Home
- 1-Story Property
- Ceiling height of 9 feet or more
- Ceiling Fan
- Low Emissivity Windows
Kitchen
- Breakfast Bar
- <<builtInMicrowave>>
- Dishwasher
- Granite Countertops
Flooring
- Carpet
- Tile
Bedrooms and Bathrooms
- 3 Bedrooms
- Walk-In Closet
- Primary Bathroom is a Full Bathroom
- 2 Bathrooms
- Dual Vanity Sinks in Primary Bathroom
- Bathtub With Separate Shower Stall
Laundry
- Laundry in unit
- Washer and Dryer Hookup
Accessible Home Design
- No Interior Steps
Outdoor Features
- Above Ground Pool
- Covered patio or porch
Schools
- Zuni Hills Elementary School
- Liberty High School
Utilities
- Refrigerated Cooling System
- Heating Available
- High Speed Internet
- Cable TV Available
Listing and Financial Details
- Tax Lot 71
- Assessor Parcel Number 503-88-641
Community Details
Overview
- Property has a Home Owners Association
- Aam Association, Phone Number (602) 957-9191
- Built by K HOVNANIAN HOMES
- Rio Sierra Amd Subdivision, San Ysidro Floorplan
Recreation
- Bike Trail
Ownership History
Purchase Details
Home Financials for this Owner
Home Financials are based on the most recent Mortgage that was taken out on this home.Purchase Details
Home Financials for this Owner
Home Financials are based on the most recent Mortgage that was taken out on this home.Purchase Details
Similar Homes in Sun City, AZ
Home Values in the Area
Average Home Value in this Area
Purchase History
| Date | Type | Sale Price | Title Company |
|---|---|---|---|
| Warranty Deed | $248,000 | American Title Service Agenc | |
| Special Warranty Deed | $224,794 | New Land Title Agency | |
| Cash Sale Deed | $97,702 | None Available |
Mortgage History
| Date | Status | Loan Amount | Loan Type |
|---|---|---|---|
| Open | $125,000 | Credit Line Revolving | |
| Closed | $75,000 | Credit Line Revolving | |
| Open | $239,000 | New Conventional | |
| Closed | $243,508 | FHA | |
| Previous Owner | $220,695 | FHA |
Property History
| Date | Event | Price | Change | Sq Ft Price |
|---|---|---|---|---|
| 07/18/2025 07/18/25 | Price Changed | $429,000 | +1.2% | $233 / Sq Ft |
| 07/17/2025 07/17/25 | Sold | $424,000 | -1.2% | $230 / Sq Ft |
| 07/16/2025 07/16/25 | Pending | -- | -- | -- |
| 07/12/2025 07/12/25 | Price Changed | $429,000 | -0.2% | $233 / Sq Ft |
| 06/29/2025 06/29/25 | Price Changed | $430,000 | -2.1% | $233 / Sq Ft |
| 06/29/2025 06/29/25 | Price Changed | $439,000 | -0.2% | $238 / Sq Ft |
| 06/19/2025 06/19/25 | Price Changed | $440,000 | -1.1% | $239 / Sq Ft |
| 06/13/2025 06/13/25 | Price Changed | $445,000 | -0.2% | $241 / Sq Ft |
| 05/30/2025 05/30/25 | For Sale | $445,900 | +79.8% | $242 / Sq Ft |
| 09/15/2017 09/15/17 | Sold | $248,000 | -0.1% | $135 / Sq Ft |
| 07/28/2017 07/28/17 | Price Changed | $248,222 | -0.3% | $135 / Sq Ft |
| 07/22/2017 07/22/17 | For Sale | $249,000 | -- | $135 / Sq Ft |
Tax History Compared to Growth
Tax History
| Year | Tax Paid | Tax Assessment Tax Assessment Total Assessment is a certain percentage of the fair market value that is determined by local assessors to be the total taxable value of land and additions on the property. | Land | Improvement |
|---|---|---|---|---|
| 2025 | $1,996 | $20,005 | -- | -- |
| 2024 | $1,927 | $19,053 | -- | -- |
| 2023 | $1,927 | $31,460 | $6,290 | $25,170 |
| 2022 | $1,866 | $24,430 | $4,880 | $19,550 |
| 2021 | $1,953 | $22,700 | $4,540 | $18,160 |
| 2020 | $1,948 | $20,960 | $4,190 | $16,770 |
| 2019 | $1,920 | $19,950 | $3,990 | $15,960 |
| 2018 | $1,847 | $20,180 | $4,030 | $16,150 |
| 2017 | $1,826 | $18,650 | $3,730 | $14,920 |
| 2016 | $1,669 | $17,380 | $3,470 | $13,910 |
| 2015 | $1,628 | $15,950 | $3,190 | $12,760 |
Agents Affiliated with this Home
-
Lonna Barrett

Seller's Agent in 2025
Lonna Barrett
HomeSmart
(623) 499-8926
25 Total Sales
-
Rosanne Holmes

Seller's Agent in 2017
Rosanne Holmes
My Home Group
(623) 261-3133
26 Total Sales
-
Kevin Stark

Buyer's Agent in 2017
Kevin Stark
Realty One Group
(602) 904-1000
109 Total Sales
Map
Source: Arizona Regional Multiple Listing Service (ARMLS)
MLS Number: 5636812
APN: 503-88-641
- 12041 W Carlota Ln
- 12054 W Louise Ct
- 12037 W Via Del Sol Ct
- 12041 W Melinda Ln
- 12004 W Morning Dove Dr
- 11737 W Robin Dr
- 12027 W Morning Dove Dr
- 22660 N 122nd Ave
- 11829 W Patrick Ln
- 11755 W Patrick Ln
- 12236 W Country Club Ct
- 12121 W Patrick Ln
- 11948 W Jessie Ln
- 11931 W Villa Chula Ln
- 12311 W Tigerseye Dr
- 11952 W Villa Chula Ln
- 11958 W Villa Chula Ln Unit 7
- 12238 W Patrick Ct
- 12324 W Daley Ct
- 21219 N 123rd Dr
