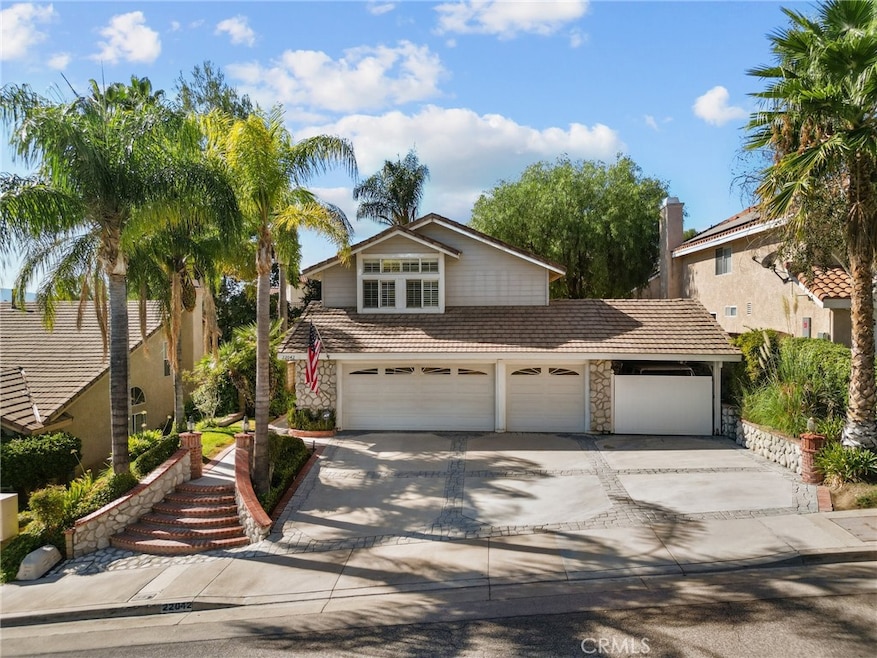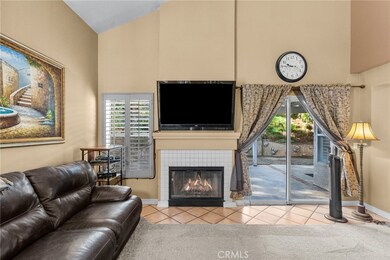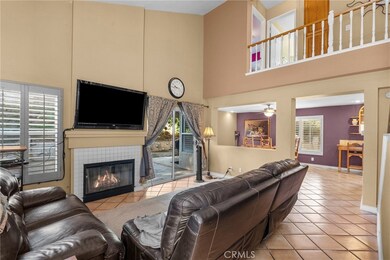
22042 Grovepark Dr Santa Clarita, CA 91350
Saugus NeighborhoodHighlights
- In Ground Pool
- View of Hills
- High Ceiling
- Highlands Elementary School Rated A-
- Deck
- Granite Countertops
About This Home
As of April 2025Price just reduced for a quick sale!!
Welcome to your new home in the highly desirable area of Saugus, CA!
This 3-bedroom, 3-bathroom, 3-car garage home features:
-An Expansive Driveway & 3-Car Garage.
-Additional Covered Parking-Dimensions: 22 ft L x 9.6 ft W x 7.5 ft H.
-Inviting Living Room: High vaulted ceilings and a cozy gas fireplace.
-Private Bedrooms: All bedrooms are located upstairs, with 2 bathrooms upstairs and 1 bathroom downstairs.
-Private Backyard: Enjoy privacy from your neighbors in this outdoor space.
-Low HOA: $55/month includes a community pool and community park.
-NO Mello Roos!!!
This well-maintained property is a fantastic opportunity. With a little TLC and your personal touch, you can make it truly your own!
Last Agent to Sell the Property
HomeSmart Evergreen Realty Brokerage Phone: 661-713-7072 License #01781749 Listed on: 10/12/2024

Home Details
Home Type
- Single Family
Est. Annual Taxes
- $6,174
Year Built
- Built in 1989
Lot Details
- 5,271 Sq Ft Lot
- Block Wall Fence
- Density is up to 1 Unit/Acre
- Property is zoned SCUR2
HOA Fees
- $55 Monthly HOA Fees
Parking
- 3 Car Direct Access Garage
- Parking Available
- Front Facing Garage
- Three Garage Doors
- Driveway
- RV Potential
Property Views
- Hills
- Neighborhood
Home Design
- Slab Foundation
- Tile Roof
Interior Spaces
- 1,465 Sq Ft Home
- 2-Story Property
- Built-In Features
- High Ceiling
- Ceiling Fan
- Gas Fireplace
- Living Room with Fireplace
- Dining Room
Kitchen
- Gas Oven
- <<builtInRangeToken>>
- Range Hood
- <<microwave>>
- Dishwasher
- Granite Countertops
Flooring
- Carpet
- Tile
Bedrooms and Bathrooms
- 3 Bedrooms
- All Upper Level Bedrooms
- Dual Vanity Sinks in Primary Bathroom
- Private Water Closet
- <<tubWithShowerToken>>
- Walk-in Shower
- Closet In Bathroom
Laundry
- Laundry Room
- Laundry in Garage
- Washer and Gas Dryer Hookup
Outdoor Features
- In Ground Pool
- Balcony
- Deck
- Covered patio or porch
- Exterior Lighting
- Rain Gutters
Utilities
- Whole House Fan
- Central Heating and Cooling System
- Natural Gas Connected
- Gas Water Heater
- Cable TV Available
Listing and Financial Details
- Tax Lot 101
- Tax Tract Number 44378
- Assessor Parcel Number 2807036041
- $872 per year additional tax assessments
- Seller Considering Concessions
Community Details
Overview
- Saugus Canyon Homeowners Association Inc. Association, Phone Number (661) 295-4900
- Pmp HOA
- Shadow Ridge Subdivision
Amenities
- Picnic Area
Recreation
- Community Pool
- Park
- Dog Park
- Hiking Trails
- Bike Trail
Ownership History
Purchase Details
Home Financials for this Owner
Home Financials are based on the most recent Mortgage that was taken out on this home.Purchase Details
Home Financials for this Owner
Home Financials are based on the most recent Mortgage that was taken out on this home.Purchase Details
Home Financials for this Owner
Home Financials are based on the most recent Mortgage that was taken out on this home.Purchase Details
Home Financials for this Owner
Home Financials are based on the most recent Mortgage that was taken out on this home.Similar Homes in the area
Home Values in the Area
Average Home Value in this Area
Purchase History
| Date | Type | Sale Price | Title Company |
|---|---|---|---|
| Grant Deed | $372,000 | Investors Title Company | |
| Quit Claim Deed | -- | Chicago Title Co | |
| Grant Deed | $560,000 | Chicago Title Co | |
| Grant Deed | $248,000 | Southland Title |
Mortgage History
| Date | Status | Loan Amount | Loan Type |
|---|---|---|---|
| Open | $352,000 | New Conventional | |
| Previous Owner | $351,000 | New Conventional | |
| Previous Owner | $350,000 | Purchase Money Mortgage | |
| Previous Owner | $45,000 | Stand Alone Second | |
| Previous Owner | $256,000 | Unknown | |
| Previous Owner | $216,000 | Unknown | |
| Previous Owner | $40,000 | Stand Alone Second | |
| Previous Owner | $198,400 | No Value Available | |
| Closed | $49,600 | No Value Available |
Property History
| Date | Event | Price | Change | Sq Ft Price |
|---|---|---|---|---|
| 04/10/2025 04/10/25 | Sold | $790,000 | 0.0% | $539 / Sq Ft |
| 03/18/2025 03/18/25 | Pending | -- | -- | -- |
| 03/18/2025 03/18/25 | For Sale | $790,000 | +6.8% | $539 / Sq Ft |
| 01/22/2025 01/22/25 | Sold | $740,000 | -3.3% | $505 / Sq Ft |
| 12/18/2024 12/18/24 | Pending | -- | -- | -- |
| 12/02/2024 12/02/24 | Price Changed | $765,000 | -1.9% | $522 / Sq Ft |
| 10/28/2024 10/28/24 | Price Changed | $780,000 | -2.5% | $532 / Sq Ft |
| 10/12/2024 10/12/24 | For Sale | $800,000 | +115.1% | $546 / Sq Ft |
| 10/05/2012 10/05/12 | Sold | $372,000 | -- | $254 / Sq Ft |
| 08/20/2012 08/20/12 | Pending | -- | -- | -- |
Tax History Compared to Growth
Tax History
| Year | Tax Paid | Tax Assessment Tax Assessment Total Assessment is a certain percentage of the fair market value that is determined by local assessors to be the total taxable value of land and additions on the property. | Land | Improvement |
|---|---|---|---|---|
| 2024 | $6,174 | $449,098 | $136,538 | $312,560 |
| 2023 | $6,001 | $440,293 | $133,861 | $306,432 |
| 2022 | $6,027 | $431,661 | $131,237 | $300,424 |
| 2021 | $5,925 | $423,198 | $128,664 | $294,534 |
| 2019 | $5,708 | $410,648 | $124,849 | $285,799 |
| 2018 | $5,582 | $402,597 | $122,401 | $280,196 |
| 2016 | $5,535 | $386,965 | $117,649 | $269,316 |
| 2015 | $5,337 | $381,153 | $115,882 | $265,271 |
| 2014 | $5,256 | $373,688 | $113,613 | $260,075 |
Agents Affiliated with this Home
-
Isabel Velez

Seller's Agent in 2025
Isabel Velez
Coldwell Banker Realty
(818) 335-4186
2 in this area
76 Total Sales
-
Kelly Gomez
K
Seller's Agent in 2025
Kelly Gomez
HomeSmart Evergreen Realty
(661) 713-7071
7 in this area
28 Total Sales
-
Alexander Cabrera

Seller Co-Listing Agent in 2025
Alexander Cabrera
Coldwell Banker Realty
(818) 201-6322
2 in this area
73 Total Sales
-
Claudia Ghazanfary

Buyer's Agent in 2025
Claudia Ghazanfary
Thomas Patrick Morrissey
(818) 822-9439
1 in this area
25 Total Sales
-
T
Seller's Agent in 2012
Tripp Jones
No Firm Affiliation
-
Nicole Stinson

Buyer's Agent in 2012
Nicole Stinson
Estate Realty Group, Inc.
(661) 816-4234
8 in this area
105 Total Sales
Map
Source: California Regional Multiple Listing Service (CRMLS)
MLS Number: SR24211007
APN: 2807-036-041
- 22000 Jodi Place
- 21905 Grovepark Dr
- 21643 Masterson Ct
- 27403 Garza Dr
- 27571 Caraway Ln
- 27533 Caraway Ln
- 21643 Spice Ct
- 22024 Jeffers Ln
- 27418 Arriola Ave
- 22396 Barbacoa Dr
- 22601 Aguadero Place
- 22557 Fenwall Dr
- 21965 Jeffers Ln
- 21741 Jeffers Ln
- 21714 Jeffers Ln
- 22622 Aguadero Place
- 21602 Bedford Way
- 27643 Susan Beth Way Unit G
- 27645 Susan Beth Way Unit B
- 21617 Bedford Way






