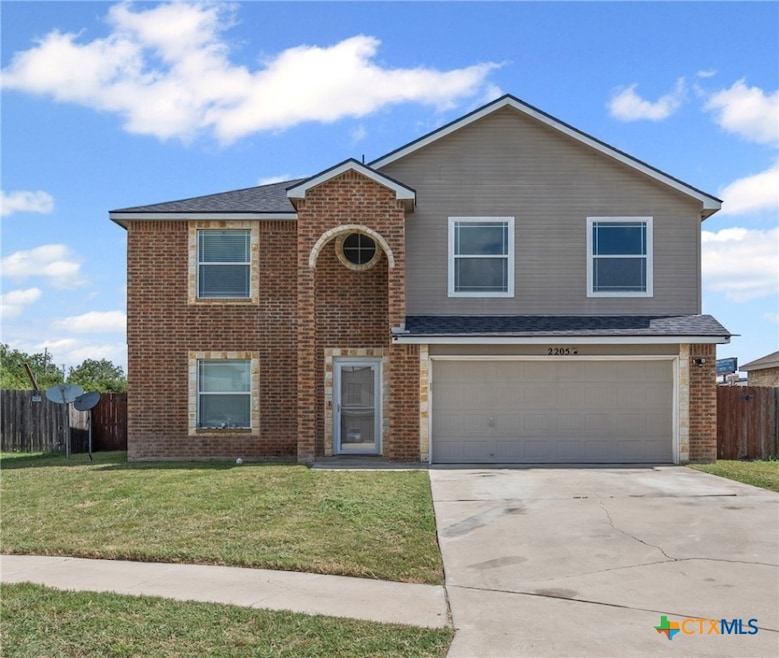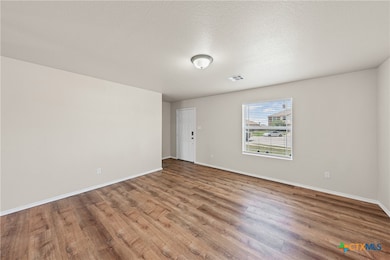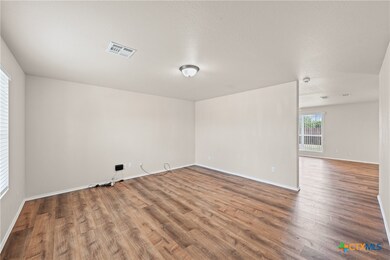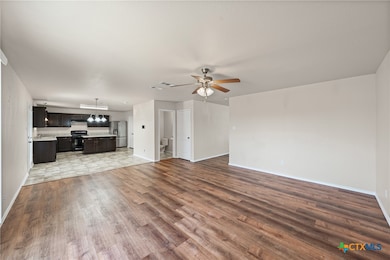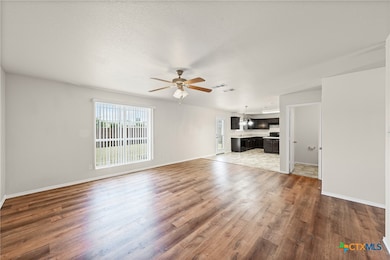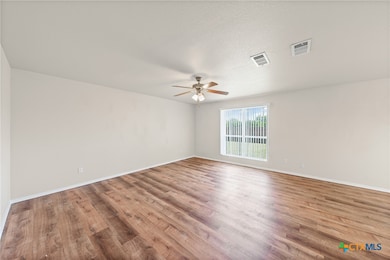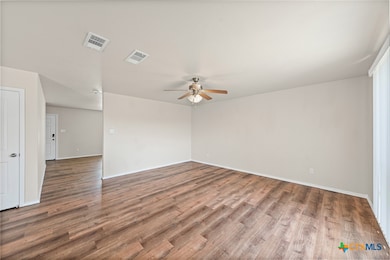
2205 Bald Eagle Ct Killeen, TX 76549
Estimated payment $2,037/month
Highlights
- Open Floorplan
- High Ceiling
- Covered patio or porch
- Contemporary Architecture
- No HOA
- Breakfast Area or Nook
About This Home
Welcome to this beautiful and well-maintained two-story home nestled in a quiet cul-de-sac, offering privacy, space, and comfort for your entire household. Featuring 4 generously sized bedrooms, 2.5 bathrooms, and two large living areas, this home is perfect for entertaining or simply enjoying everyday life.The heart of the home boasts an open, flowing layout that combines functionality with style. Upstairs, the expansive primary suite is a true retreat with large closets and a luxurious en-suite bath, providing ample storage and relaxation space. Relish the serene backdrop with no backyard neighbors, giving you extra privacy and a tranquil atmosphere. Close to schools, shopping, and local amenities. New roof installed February 2023 and Seller has purchased a Home Warranty that is valid through April 5, 2031, and is transferable to the new buyer.
Listing Agent
Century 21 Randall Morris Brokerage Phone: (254) 634-2100 License #0448733 Listed on: 06/27/2025

Co-Listing Agent
Century 21 Randall Morris Brokerage Phone: (254) 634-2100 License #0523825
Home Details
Home Type
- Single Family
Est. Annual Taxes
- $5,501
Year Built
- Built in 2013
Lot Details
- 6,482 Sq Ft Lot
- Cul-De-Sac
- Wood Fence
- Back Yard Fenced
- Paved or Partially Paved Lot
Parking
- 2 Car Garage
Home Design
- Contemporary Architecture
- Slab Foundation
- Frame Construction
Interior Spaces
- 2,367 Sq Ft Home
- Property has 2 Levels
- Open Floorplan
- Crown Molding
- High Ceiling
- Ceiling Fan
- Recessed Lighting
- Entrance Foyer
- Inside Utility
Kitchen
- Breakfast Area or Nook
- Electric Range
- Plumbed For Ice Maker
- Dishwasher
- Kitchen Island
- Disposal
Flooring
- Carpet
- Laminate
- Ceramic Tile
Bedrooms and Bathrooms
- 4 Bedrooms
- Dual Closets
- Walk-In Closet
- Double Vanity
- Shower Only
- Garden Bath
- Walk-in Shower
Laundry
- Laundry Room
- Washer and Electric Dryer Hookup
Home Security
- Security System Owned
- Carbon Monoxide Detectors
- Fire and Smoke Detector
Outdoor Features
- Covered patio or porch
Utilities
- Central Heating and Cooling System
- High Speed Internet
- Cable TV Available
Listing and Financial Details
- Legal Lot and Block 13 / 4
- Assessor Parcel Number 417138
Community Details
Overview
- No Home Owners Association
- Eagle Valley Subdivision
Security
- Building Fire Alarm
Map
Home Values in the Area
Average Home Value in this Area
Tax History
| Year | Tax Paid | Tax Assessment Tax Assessment Total Assessment is a certain percentage of the fair market value that is determined by local assessors to be the total taxable value of land and additions on the property. | Land | Improvement |
|---|---|---|---|---|
| 2024 | $3,928 | $254,102 | -- | -- |
| 2023 | $4,316 | $231,002 | $0 | $0 |
| 2022 | $4,364 | $210,002 | $0 | $0 |
| 2021 | $4,530 | $204,142 | $31,000 | $173,142 |
| 2020 | $4,326 | $173,555 | $31,000 | $142,555 |
| 2019 | $4,341 | $166,729 | $19,500 | $147,229 |
| 2018 | $4,058 | $165,332 | $19,500 | $145,832 |
| 2017 | $3,941 | $159,714 | $19,500 | $140,214 |
| 2016 | $3,878 | $157,183 | $19,500 | $137,683 |
| 2014 | $3,129 | $126,719 | $0 | $0 |
Property History
| Date | Event | Price | Change | Sq Ft Price |
|---|---|---|---|---|
| 06/27/2025 06/27/25 | For Sale | $285,000 | +98.5% | $120 / Sq Ft |
| 05/07/2014 05/07/14 | Sold | -- | -- | -- |
| 04/07/2014 04/07/14 | Pending | -- | -- | -- |
| 04/24/2013 04/24/13 | For Sale | $143,600 | -- | $63 / Sq Ft |
Purchase History
| Date | Type | Sale Price | Title Company |
|---|---|---|---|
| Vendors Lien | -- | Monteith Abstract & Title Co |
Mortgage History
| Date | Status | Loan Amount | Loan Type |
|---|---|---|---|
| Open | $149,751 | VA |
Similar Homes in Killeen, TX
Source: Central Texas MLS (CTXMLS)
MLS Number: 584774
APN: 417138
- 2107 Golden Eagle Dr
- 2200 Golden Eagle Dr
- 2102 Golden Eagle Dr
- 5004 Imperial Eagle
- 2100 Golden Eagle Dr
- 5011 Imperial Eagle
- 5305 Eagles Nest Dr
- 2410 W Stan Schlueter Loop
- 2303 Sea Eagles Dr
- 5202 Karen Green Dr
- 2507 Inspiration Dr
- 2004 Basalt Dr
- 2603 Legacy Ln
- 1808 Agate Dr
- 5210 Imperial Eagle
- 4802 Renick Ranch Rd
- 2803 W Stan Schlueter Loop
- 4904 Karen Green Dr
- 2900 Ancestor Dr
- 2903 Ancestor Dr
- 5102 Screaming Eagle Cir
- 4801 Renick Ranch Rd
- 4305 Cambridge Dr Unit B
- 1409 Cinch Unit B
- 5506 Settlers Ct
- 1200 Vanguard Ln
- 1400 Chips Unit B
- 1401 Chips Unit A
- 3414 Abraham Dr Unit B
- 1306 Chips Unit A
- 4002 Cambridge Dr Unit C
- 3903 Hitchrock Dr
- 1303 Powder River Dr Unit B
- 1301 Powder River Dr Unit B
- 3209 Lineage Loop
- 3301 Lineage Loop
- 3400 Abraham Dr
- 4200 Lonesome Dove Dr
- 3708 Littleleaf Dr Unit B
- 3402 Abraham Dr
