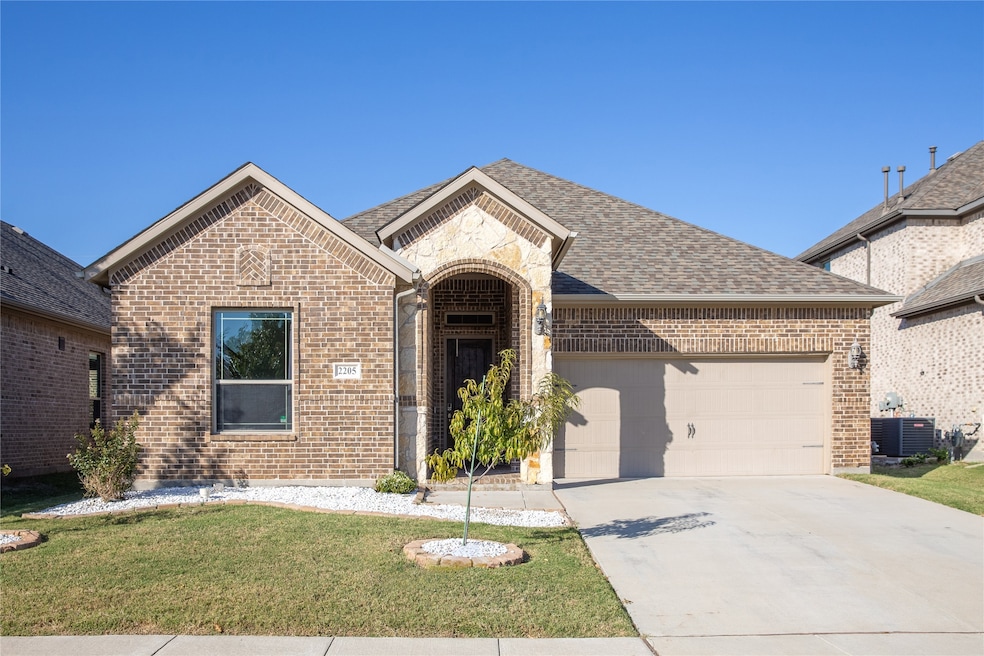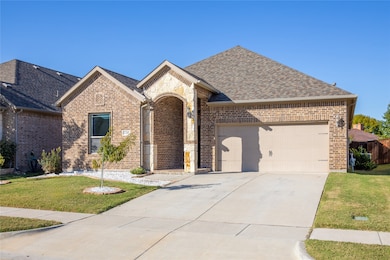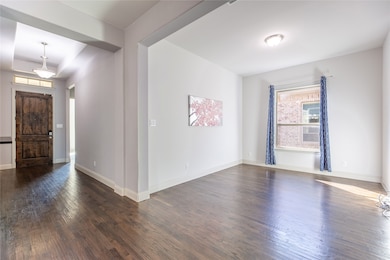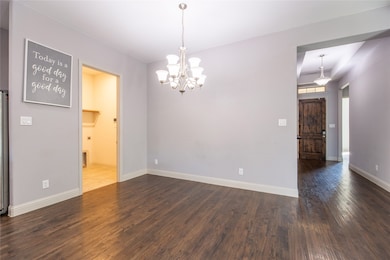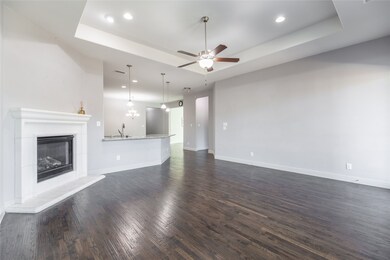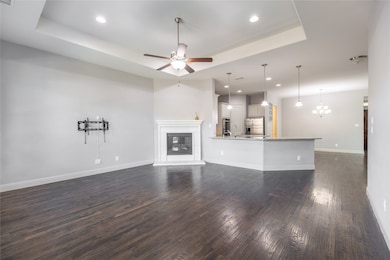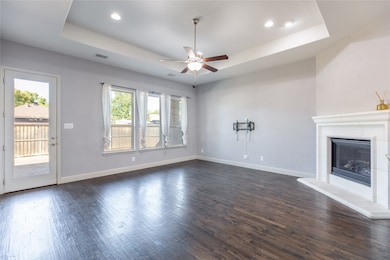2205 Granger Ln Rowlett, TX 75088
Downtown Rowlett NeighborhoodHighlights
- Double Oven
- Soaking Tub
- Gas Log Fireplace
- 2 Car Attached Garage
- 1-Story Property
About This Home
Ready for immediate move in! 12+ month lease, longer preferred. Welcome home to 2205 Granger Lane — a standout residence built in 2017 in the heart of Rowlett’s coveted 75088 ZIP. With 3 bedrooms, 2 baths and approximately 2,100sqft of thoughtfully-laid-out living space, this home seamlessly blends sophisticated finishes with everyday comfort. From the moment you arrive you’ll appreciate the curb appeal, secure setting and flexible floor plan that sets this home apart. Step into a huge family room anchored by a stone fireplace and framed by a wall of windows that bring in abundant natural light and overlook the backyard retreat. The adjacent kitchen is beautifully appointed with a large island, granite countertops, built-in stainless appliances including double ovens, and a wood vent hood — ideal for the chef in the family. Architectural details such as 8-foot interior doors, 5-inch base molding and 6-inch wide hardwood plank floors throughout elevate the home’s interior ambiance.
The private master suite is designed as a true sanctuary: dual vanities, a garden tub, a separate shower and a spacious walk-in closet provide comfort and convenience. Outside, the fantastic backyard features a covered patio — a perfect space for al-fresco dining, entertaining or simply relaxing outdoors in the privacy of your own lot. Whether you’re hosting a casual gathering or enjoying a quiet evening, this home delivers both ease and elegance.
Listing Agent
AMX Realty Brokerage Phone: 214-803-9000 License #0695064 Listed on: 11/10/2025
Home Details
Home Type
- Single Family
Est. Annual Taxes
- $7,883
Year Built
- Built in 2017
Lot Details
- 5,750 Sq Ft Lot
Parking
- 2 Car Attached Garage
- Driveway
Interior Spaces
- 2,100 Sq Ft Home
- 1-Story Property
- Gas Log Fireplace
Kitchen
- Double Oven
- Gas Cooktop
- Microwave
- Dishwasher
- Disposal
Bedrooms and Bathrooms
- 3 Bedrooms
- 2 Full Bathrooms
- Soaking Tub
Schools
- Choice Of Elementary School
- Choice Of High School
Listing and Financial Details
- Residential Lease
- Property Available on 11/10/25
- Tenant pays for all utilities
- Legal Lot and Block 14 / A
- Assessor Parcel Number 444055600A0140000
Community Details
Overview
- Nmi Association
- Manors On Miller Subdivision
Pet Policy
- Call for details about the types of pets allowed
Map
Source: North Texas Real Estate Information Systems (NTREIS)
MLS Number: 21108497
APN: 444055600A0140000
- 3625 Middleton St
- 2301 Brookside Dr
- 1814 Walnut Hill Dr
- 3302 Harbor Pointe Dr
- 3709 Bond St
- 4002 Bond St
- 3915 Lochwood Dr
- 3721 Smartt St
- 4510 Dexham Rd
- 2913 David Dr
- 4018 Smartt St
- 3102 Patricia Ln
- 3025 David Dr
- 2613 University Dr
- 3006 Cottonwood Ct
- 3207 Sara Dr
- 940 Rowlett Rd
- 2913 Persimmon Place
- 3601 Long Branch Blvd
- 2402 Indian Trail
- 2318 Springfield Ln
- 3705 Remington Dr
- 3709 Bond St
- 4013 David Cir
- 4010 Smartt St
- 2010 Indian Trail Unit ID1293860P
- 3309 Sara Dr
- 3401 Colonial Dr
- 2410 Shorewood Ct Unit ID1019499P
- 3522 Main St Unit 102
- 3522 Main St Unit 101
- 4410 Commerce St
- 3801 Christine St
- 3805 Christine St
- 3905 Lynnwood Dr
- 2514 Chapel Hill Dr
- 4500 Southridge Dr
- 5701 Sunflower Dr
- 1990 Timber Oaks Dr
- 5713 Zinnia Dr
