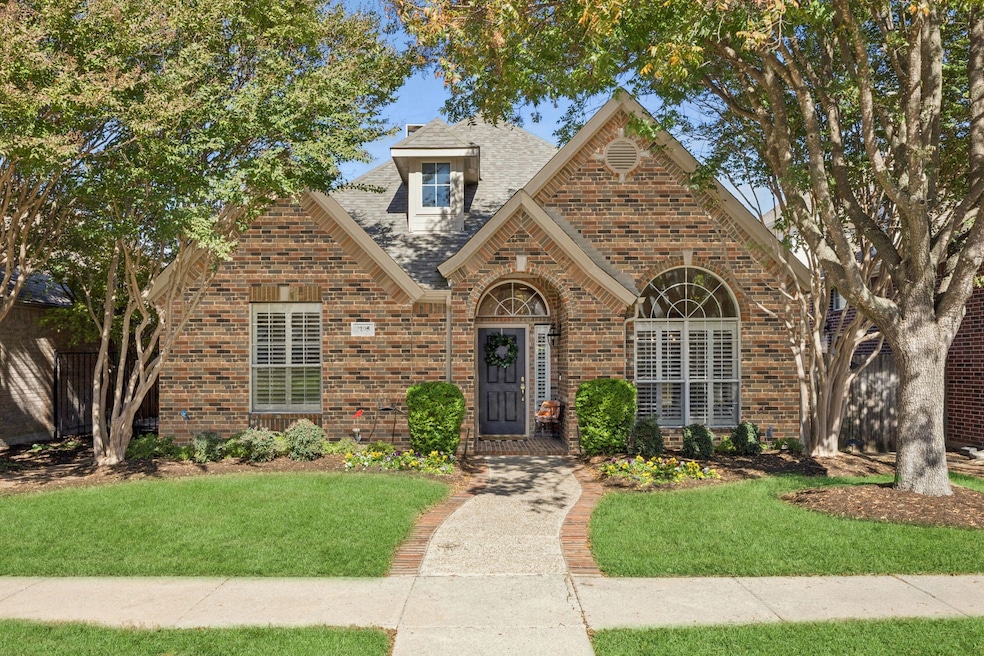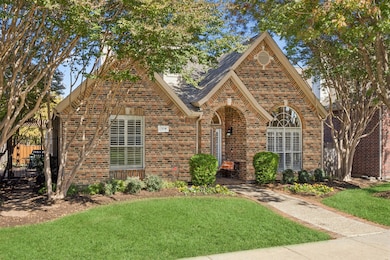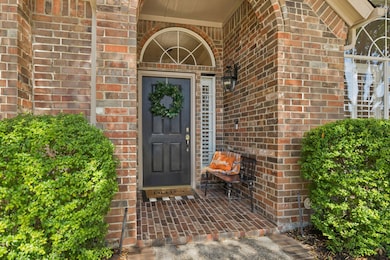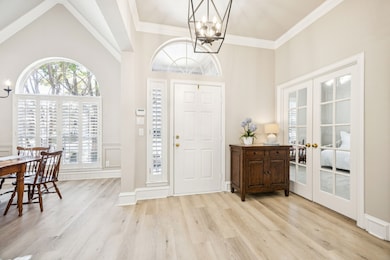2205 Rapids Ln Plano, TX 75025
Ridgeview NeighborhoodEstimated payment $3,033/month
Highlights
- Hot Property
- Open Floorplan
- Private Yard
- Anderson Elementary School Rated A
- Traditional Architecture
- Terrace
About This Home
This impeccably maintained and completely refreshed 3-bedroom, 2-bath, single-story home shows true pride of ownership. Owned by one resident and never occupied by pets, it has been lightly lived in and exceptionally cared for, offering a like-new feel throughout. Enjoy modern updates including fresh neutral paint throughout (including cabinets), new LVP flooring in main areas and baths, updated light fixtures, and a 2-year-old roof. The inviting floor plan includes a spacious living room with gas fireplace, kitchen with island, gas range, and openings to the dining room and breakfast area. A charming side atrium off the kitchen brings in extra light—perfect for morning coffee or a small garden. Front bedroom features French doors, making it an ideal home office or flex space. The owner's retreat is privately located at the back of the home and features a large walk-in closet, dual sinks, a garden tub, and separate shower. Step outside to the beautiful backyard and patio with freshly-stained quality privacy fence and pergola. Conveniently located in Plano with easy access to highways, shopping, dining, and entertainment, and zoned for top-rated Frisco ISD schools. Refrigerator, washer, and dryer can remain with the home. A true move-in-ready gem that combines comfort, style, and care in every detail.
Listing Agent
Keller Williams Realty Allen Brokerage Phone: 972-359-1553 License #0329533 Listed on: 11/11/2025

Open House Schedule
-
Sunday, November 16, 20252:00 to 4:00 pm11/16/2025 2:00:00 PM +00:0011/16/2025 4:00:00 PM +00:00Add to Calendar
Home Details
Home Type
- Single Family
Est. Annual Taxes
- $7,641
Year Built
- Built in 2001
Lot Details
- 4,792 Sq Ft Lot
- Wood Fence
- Landscaped
- Interior Lot
- Sprinkler System
- Few Trees
- Private Yard
HOA Fees
- $41 Monthly HOA Fees
Parking
- 2 Car Attached Garage
- Inside Entrance
- Parking Accessed On Kitchen Level
- Alley Access
- Rear-Facing Garage
- Garage Door Opener
Home Design
- Traditional Architecture
- Brick Exterior Construction
- Slab Foundation
- Shingle Roof
- Composition Roof
Interior Spaces
- 2,015 Sq Ft Home
- 1-Story Property
- Open Floorplan
- Ceiling Fan
- Chandelier
- Decorative Lighting
- Gas Fireplace
- Awning
- Shutters
- Living Room with Fireplace
Kitchen
- Breakfast Area or Nook
- Gas Cooktop
- Microwave
- Dishwasher
- Kitchen Island
- Disposal
Flooring
- Carpet
- Luxury Vinyl Plank Tile
Bedrooms and Bathrooms
- 3 Bedrooms
- Walk-In Closet
- 2 Full Bathrooms
- Double Vanity
- Soaking Tub
Laundry
- Laundry in Utility Room
- Dryer
- Washer
Home Security
- Security System Leased
- Fire and Smoke Detector
Outdoor Features
- Patio
- Terrace
- Rain Gutters
Schools
- Anderson Elementary School
- Liberty High School
Utilities
- Central Heating and Cooling System
- High Speed Internet
- Cable TV Available
Community Details
- Association fees include management
- Goodwin Management Association
- Villas At Ridgeview Ranch Subdivision
Listing and Financial Details
- Legal Lot and Block 14 / B
- Assessor Parcel Number R413600B01401
Map
Home Values in the Area
Average Home Value in this Area
Tax History
| Year | Tax Paid | Tax Assessment Tax Assessment Total Assessment is a certain percentage of the fair market value that is determined by local assessors to be the total taxable value of land and additions on the property. | Land | Improvement |
|---|---|---|---|---|
| 2025 | $1,391 | $456,641 | $130,000 | $363,867 |
| 2024 | $1,391 | $415,128 | $130,000 | $364,302 |
| 2023 | $1,391 | $377,389 | $145,000 | $348,533 |
| 2022 | $6,396 | $343,081 | $100,000 | $314,566 |
| 2021 | $6,122 | $311,892 | $75,000 | $236,892 |
| 2020 | $6,090 | $298,117 | $75,000 | $223,117 |
| 2019 | $6,567 | $303,705 | $75,000 | $229,807 |
| 2018 | $6,076 | $276,095 | $75,000 | $223,879 |
| 2017 | $5,524 | $266,803 | $75,000 | $191,803 |
| 2016 | $5,084 | $259,328 | $70,000 | $189,328 |
| 2015 | $3,392 | $207,434 | $55,000 | $152,434 |
Property History
| Date | Event | Price | List to Sale | Price per Sq Ft |
|---|---|---|---|---|
| 11/13/2025 11/13/25 | For Sale | $447,000 | -- | $222 / Sq Ft |
Purchase History
| Date | Type | Sale Price | Title Company |
|---|---|---|---|
| Interfamily Deed Transfer | -- | None Available | |
| Vendors Lien | -- | -- |
Mortgage History
| Date | Status | Loan Amount | Loan Type |
|---|---|---|---|
| Closed | $47,000 | No Value Available |
Source: North Texas Real Estate Information Systems (NTREIS)
MLS Number: 21104670
APN: R-4136-00B-0140-1
- 9320 Cedardale Dr
- 9212 Longview Dr
- Boyd - SH 5230 Plan at Custer Ridge Estates
- Princeton - SH 5432 Plan at Custer Ridge Estates
- Pittsburg - SH 5410 Plan at Custer Ridge Estates
- Lakeway - SH 5414 Plan at Custer Ridge Estates
- Stafford - SH 5246 Plan at Custer Ridge Estates
- Huntington - SH 5426 Plan at Custer Ridge Estates
- Conroe - SH 5248 Plan at Custer Ridge Estates
- Ames - SH 5254 Plan at Custer Ridge Estates
- Lakeport - SH 5430 Plan at Custer Ridge Estates
- Westlake - SH 5415 Plan at Custer Ridge Estates
- Richmond - SH 4430 Plan at Custer Ridge Estates
- Lakeside - SH 5434 Plan at Custer Ridge Estates
- 2020 Artemis Ct
- 2449 Elm Leaf Ln
- 2508 Heather Glen Dr
- 2501 Royal Troon Dr
- 2508 Royal Troon Dr
- 2010 Appleseed Dr
- 9601 Custer Rd
- 9601 Custer Rd Unit 1235.1412896
- 9601 Custer Rd Unit 512.1412897
- 9601 Custer Rd Unit 432.1412898
- 9601 Custer Rd Unit 1338.1410964
- 9601 Custer Rd Unit 3023.1410963
- 9601 Custer Rd Unit 1936.1410965
- 9601 Custer Rd Unit 1328.1410961
- 9601 Custer Rd Unit 2536.1410967
- 9601 Custer Rd Unit 1933.1410962
- 2420 Elm Leaf Ln
- 2400 Geiberger Dr
- 2501 Royal Troon Dr
- 2408 Brycewood Ln
- 2513 Royal Troon Dr
- 2416 Geiberger Dr
- 2429 Deer Horn Dr
- 1919 Esparanza Ct
- 113 Parkhurst Ln
- 9409 Daystar Dr






