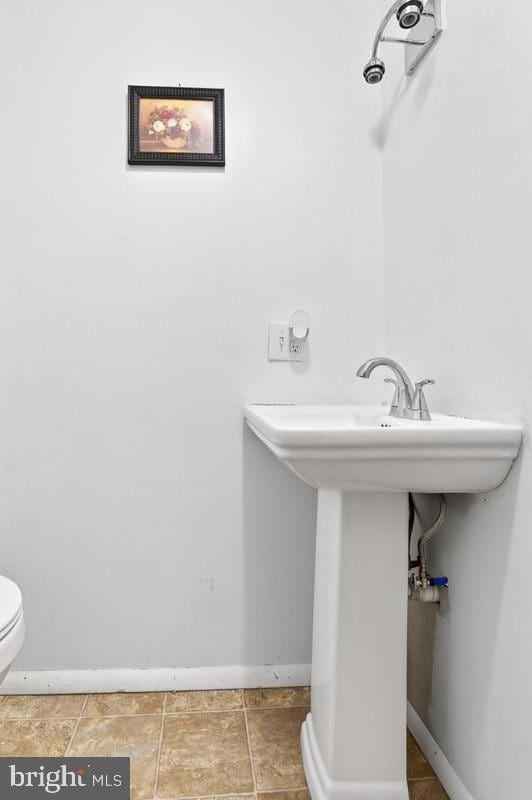
2206 Brentford St Lancaster, PA 17601
Hornig NeighborhoodEstimated payment $3,496/month
Highlights
- A-Frame Home
- 2 Car Detached Garage
- Central Heating and Cooling System
- Community Pool
- More Than Two Accessible Exits
- North Facing Home
About This Home
**Welcome to 2206 Brentford St, Lancaster, PA 17601 – A Home That Has It All!**
Nestled in the highly sought-after **Devon Creek Community**, this beautiful home offers the perfect blend of modern comfort and resort-style living. With a **fully finished basement**, there's no shortage of space for entertaining, working from home, or relaxing with loved ones.
Step inside and enjoy bright, open-concept living with quality finishes throughout. Whether you're hosting guests or enjoying a quiet night in, the thoughtful layout makes everyday living feel extraordinary.
**Community Perks? Absolutely.**
Residents of Devon Creek enjoy exclusive access to a **clubhouse and swimming pool** — ideal for social events, fitness, and family fun, all just steps from your door.
**Location Highlights:**
* Minutes to major routes, shopping, dining, and parks
* Part of a vibrant, walkable neighborhood in Lancaster’s east end
* Built for convenience, comfort, and lifestyle
Sure! Here's a professional and commonly used disclaimer tailored for a realtor asking other agents to verify property details like square footage, room count, and sizes:
---
**Disclaimer:** *All information provided is deemed reliable but is not guaranteed and should be independently verified. Agents and buyers are advised to independently verify square footage, room count, lot size, and all other property details to their own satisfaction.*
---
Townhouse Details
Home Type
- Townhome
Est. Annual Taxes
- $4,052
Year Built
- Built in 2022
Lot Details
- 2,178 Sq Ft Lot
- North Facing Home
HOA Fees
- $111 Monthly HOA Fees
Parking
- 2 Car Detached Garage
- Garage Door Opener
Home Design
- A-Frame Home
- Permanent Foundation
- Frame Construction
- Vinyl Siding
Interior Spaces
- Property has 2 Levels
- Partially Finished Basement
Kitchen
- Gas Oven or Range
- Built-In Range
- ENERGY STAR Qualified Refrigerator
Bedrooms and Bathrooms
- 4 Main Level Bedrooms
Accessible Home Design
- More Than Two Accessible Exits
Schools
- J. E. Fritz Elementary School
- Conestoga Valley Middle School
- Conestoga Valley High School
Utilities
- Central Heating and Cooling System
- Cooling System Utilizes Natural Gas
- Natural Gas Water Heater
Listing and Financial Details
- Assessor Parcel Number 310-03331-0-0000
Community Details
Overview
- Devon Creek HOA
- East Lampeter Twp Subdivision
Recreation
- Community Pool
Pet Policy
- Pets allowed on a case-by-case basis
Map
Home Values in the Area
Average Home Value in this Area
Tax History
| Year | Tax Paid | Tax Assessment Tax Assessment Total Assessment is a certain percentage of the fair market value that is determined by local assessors to be the total taxable value of land and additions on the property. | Land | Improvement |
|---|---|---|---|---|
| 2024 | $4,033 | $199,200 | $58,900 | $140,300 |
| 2023 | $1,048 | $53,000 | $53,000 | $0 |
Property History
| Date | Event | Price | Change | Sq Ft Price |
|---|---|---|---|---|
| 07/17/2025 07/17/25 | For Sale | $550,000 | -- | $235 / Sq Ft |
Purchase History
| Date | Type | Sale Price | Title Company |
|---|---|---|---|
| Deed | $399,360 | None Listed On Document |
Mortgage History
| Date | Status | Loan Amount | Loan Type |
|---|---|---|---|
| Open | $325,079 | FHA |
Similar Homes in Lancaster, PA
Source: Bright MLS
MLS Number: PALA2073070
APN: 310-03331-0-0000
- 2221 Brentford St
- 2213 Brentford St
- 2149 Colleens Way
- 2200 Coach Light Ln Unit CHARLESTON
- 2234 Coach Light Ln
- 2109 Lyndell Dr
- 1339 Beaconfield Ln
- 1400 Hunsicker Rd
- 2442 Stone Heath Dr
- 429 Myer Terrace
- 1981 Landis Valley Rd
- 121 Eshelman Rd
- 1217 Hunsicker Rd
- 1228 Hunsicker Rd
- 575 Millcross Rd
- 1919 Pickering Trail
- 1915 Pickering Trail
- 1859 New Holland Pike
- 1923 Pickering Trail
- 1914 Pickering Trail
- 2208 Forry Rd
- 101 Madison Dr
- 25 Bradford Dr
- 799 Patriot Dr
- 1000 Strand Way
- 948 Homeland Dr
- 1917 Oregon Pike
- 1735 Old Philadelphia Pike
- 642 Brentwood Dr
- 2601 Stumptown Rd
- 409 Rhoda Dr
- 77 Foal Ct
- 100 Chateau Hill
- 650 Bentley Ridge Blvd
- 1711 Lincoln Hwy E Unit 5
- 701 Martha Ave
- 53 Strasburg Pike
- 6 Terrace Dr
- 30 Waverly Ave
- 401 Greenland Dr






