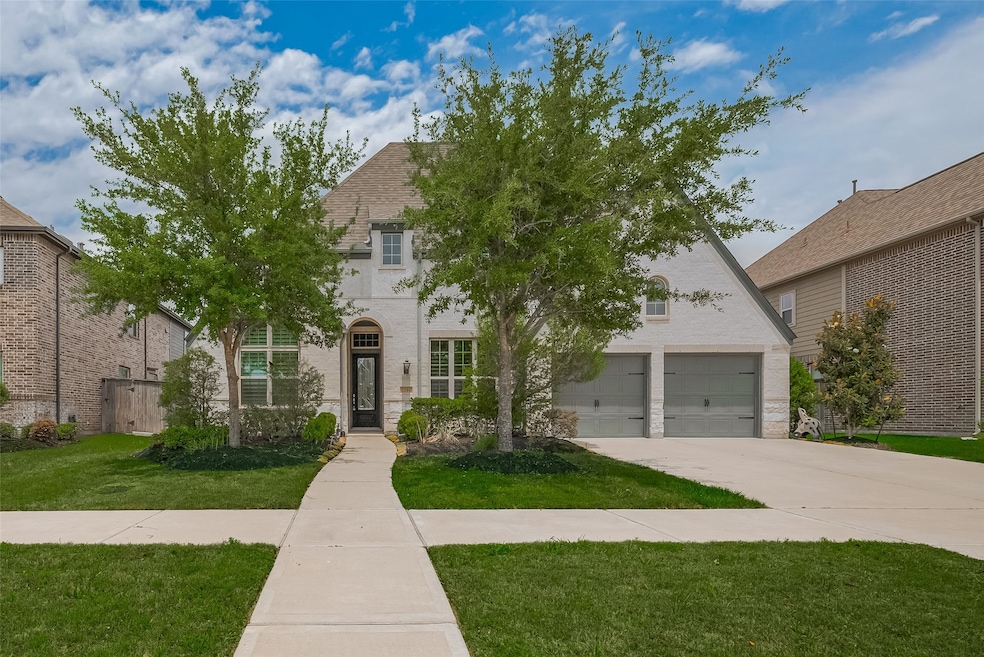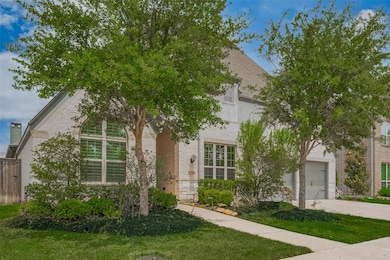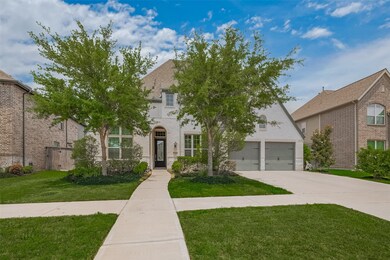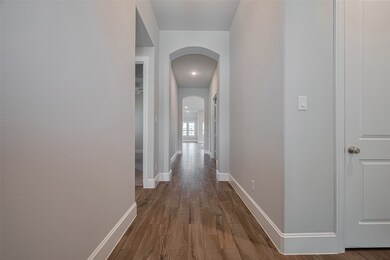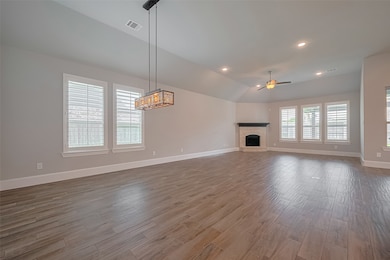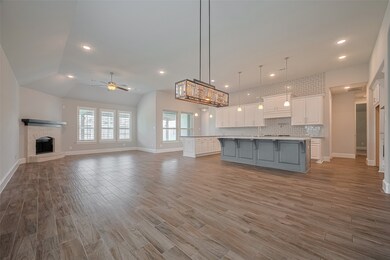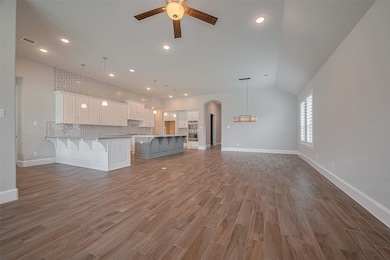
2206 Umber Oaks Ln Brookshire, TX 77423
Jordan Ranch NeighborhoodEstimated payment $3,903/month
Highlights
- Deck
- Adjacent to Greenbelt
- Wood Flooring
- Dean Leaman Junior High School Rated A
- Traditional Architecture
- Covered patio or porch
About This Home
Located in the Jordan Ranch community just minutes from I-10, this spacious 4-bedroom, 3-bath home offers a modern open-concept layout. The fireside living room, dining area, and kitchen flow together under recessed lighting. The kitchen features an island, breakfast bar, and ample workspace. A dedicated office/flex room with glass doors adds versatility. All bedrooms include ceiling fans, and the primary ensuite boasts a double vanity, a large tiled glass shower, and a walk-in closet. One secondary bath also has a double vanity. The utility room is conveniently located inside the home. Out back, enjoy a covered tiled patio with ceiling fans and recessed lighting, overlooking a fenced yard with green space. The community also features a playground.
Home Details
Home Type
- Single Family
Est. Annual Taxes
- $12,405
Year Built
- Built in 2017
Lot Details
- 8,482 Sq Ft Lot
- Adjacent to Greenbelt
- Cul-De-Sac
- Southeast Facing Home
- Back Yard Fenced
HOA Fees
- $100 Monthly HOA Fees
Parking
- 2 Car Attached Garage
Home Design
- Traditional Architecture
- Brick Exterior Construction
- Slab Foundation
- Composition Roof
Interior Spaces
- 2,974 Sq Ft Home
- 1-Story Property
- Ceiling Fan
- Free Standing Fireplace
- Window Treatments
- Entrance Foyer
- Family Room Off Kitchen
- Living Room
- Open Floorplan
- Utility Room
- Washer Hookup
Kitchen
- Breakfast Bar
- <<OvenToken>>
- Gas Cooktop
- <<microwave>>
- Dishwasher
- Kitchen Island
Flooring
- Wood
- Carpet
- Tile
Bedrooms and Bathrooms
- 4 Bedrooms
- 3 Full Bathrooms
- Double Vanity
- <<tubWithShowerToken>>
Outdoor Features
- Deck
- Covered patio or porch
Schools
- Willie Melton Sr Elementary School
- Leaman Junior High School
- Fulshear High School
Utilities
- Central Heating and Cooling System
Community Details
Overview
- Jordan Ranch/Lead Association, Phone Number (281) 857-6027
- Jordan Ranch Sec 1 Subdivision
Recreation
- Community Playground
Map
Home Values in the Area
Average Home Value in this Area
Tax History
| Year | Tax Paid | Tax Assessment Tax Assessment Total Assessment is a certain percentage of the fair market value that is determined by local assessors to be the total taxable value of land and additions on the property. | Land | Improvement |
|---|---|---|---|---|
| 2023 | $10,887 | $400,257 | $0 | $456,505 |
| 2022 | $10,419 | $363,870 | $19,090 | $344,780 |
| 2021 | $10,568 | $330,790 | $75,000 | $255,790 |
| 2020 | $10,514 | $321,290 | $75,000 | $246,290 |
| 2019 | $10,611 | $307,220 | $68,250 | $238,970 |
| 2018 | $3,406 | $98,470 | $55,250 | $43,220 |
| 2017 | $1,859 | $55,250 | $55,250 | $0 |
| 2016 | $121 | $3,590 | $3,590 | $0 |
Property History
| Date | Event | Price | Change | Sq Ft Price |
|---|---|---|---|---|
| 06/18/2025 06/18/25 | Price Changed | $500,000 | -2.0% | $168 / Sq Ft |
| 05/28/2025 05/28/25 | For Sale | $510,000 | -- | $171 / Sq Ft |
Purchase History
| Date | Type | Sale Price | Title Company |
|---|---|---|---|
| Vendors Lien | -- | Old Republic Natl Title Ins | |
| Deed | -- | -- | |
| Deed | -- | -- |
Mortgage History
| Date | Status | Loan Amount | Loan Type |
|---|---|---|---|
| Open | $69,207 | FHA | |
| Closed | $26,751 | FHA | |
| Open | $336,996 | FHA | |
| Previous Owner | $260,800 | Commercial |
Similar Homes in Brookshire, TX
Source: Houston Association of REALTORS®
MLS Number: 8792051
APN: 4204-01-001-0140-901
- 30702 Barred Owl Way
- 30622 Zerene Trace
- 2314 Umber Oaks Ln
- 2131 Acadian Way
- 30614 Indigo Falls Dr
- 30622 Indigo Falls Dr
- 30518 Morning Dove Dr
- 30534 Night Heron Ln
- 2103 Sora Grove Ct
- 31714 Wild Meadow Dr
- 31827 Blossom Ln
- 2818 Garden Meadow St
- 2814 Garden Meadow St
- 2810 Garden Meadow St
- 31722 Blossom Ln
- 31726 Blossom Ln
- 31706 Blossom Ln
- 31710 Blossom Ln
- 2835 Garden Meadow St
- 2811 Garden Meadow St
- 30702 Barred Owl Way
- 2403 Juniper Bend
- 30534 Night Heron Ln
- 30148 Southern Sky Dr
- 30154 Southern Sky Dr
- 30218 Indigo Falls Dr
- 1919 Willow Rock Way
- 30822 Lake Spur Manor
- 31019 Sun Valley Dr
- 2534 Blazing Star Dr
- 30107 Alder Run Ln
- 2711 Sunrise Field Ln
- 9952 Morgan Creek Ln
- 31215 Stella Sky Dr
- 9970 Morgan Creek Ln
- 30423 Agave Circle Ct
- 10009 Boulder Bend Ln
- 31010 Evening Skye Dr
- 30930 Star Gazer Rd
- 1028 Long Bay Ct
