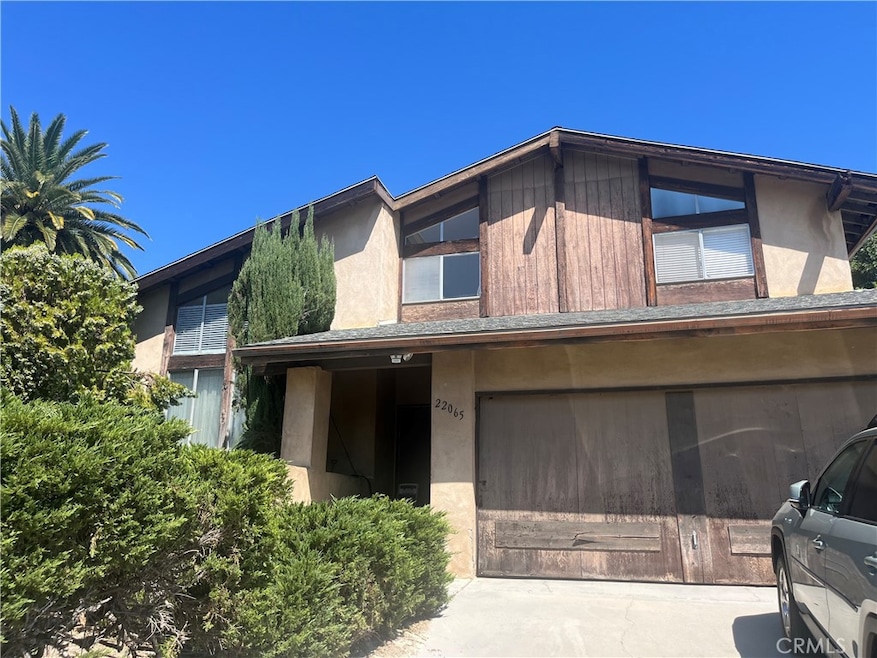
22065 Rayen St Canoga Park, CA 91304
Highlights
- Private Pool
- Traditional Architecture
- No HOA
- Multi-Level Bedroom
- Pool View
- Covered patio or porch
About This Home
As of April 2025Welcome to 22065 Rayen St., this spacious two-story home nestled in the highly sought-after neighborhood of West Hills. This 4 bedroom, 3 bathroom property boasts 1184 sq. ft. of living space on a generous lot quarter acre lot. This pool home is a fixer property with an amazing a space.
Outdoors, you'll find a private yard complete with and a cozy patio area—ideal for BBQs, outdoor dining, or simply enjoying the California sunshine. Additional features include a two-car garage, central air and heating and newer roof
Located in a peaceful, family-friendly neighborhood with top-rated schools, parks, shopping, and dining options just minutes away, this home is a must-see! Don’t miss the opportunity to make 22065 Rayen St. your forever home.
Last Agent to Sell the Property
NextHome Real Estate Rockstars Brokerage Phone: 661-713-7365 License #01938103 Listed on: 09/16/2024

Last Buyer's Agent
NextHome Real Estate Rockstars Brokerage Phone: 661-713-7365 License #01938103 Listed on: 09/16/2024

Home Details
Home Type
- Single Family
Est. Annual Taxes
- $1,951
Year Built
- Built in 1970
Lot Details
- 0.25 Acre Lot
- Cul-De-Sac
- Wood Fence
- Property is zoned LARE11
Parking
- 2 Car Attached Garage
- Parking Available
Home Design
- Traditional Architecture
- Fixer Upper
- Shingle Roof
Interior Spaces
- 1,884 Sq Ft Home
- 2-Story Property
- Family Room with Fireplace
- Family Room Off Kitchen
- Pool Views
Kitchen
- Gas Oven
- Gas Range
- Tile Countertops
Flooring
- Carpet
- Laminate
Bedrooms and Bathrooms
- 4 Bedrooms | 1 Main Level Bedroom
- Multi-Level Bedroom
- 3 Full Bathrooms
- <<tubWithShowerToken>>
- Walk-in Shower
Laundry
- Laundry Room
- Laundry in Garage
Outdoor Features
- Private Pool
- Balcony
- Covered patio or porch
- Exterior Lighting
- Gazebo
Location
- Suburban Location
Utilities
- Central Heating and Cooling System
- Natural Gas Connected
Community Details
- No Home Owners Association
Listing and Financial Details
- Tax Lot 93
- Tax Tract Number 28109
- Assessor Parcel Number 2010006017
- $563 per year additional tax assessments
- Seller Considering Concessions
Ownership History
Purchase Details
Home Financials for this Owner
Home Financials are based on the most recent Mortgage that was taken out on this home.Purchase Details
Home Financials for this Owner
Home Financials are based on the most recent Mortgage that was taken out on this home.Purchase Details
Home Financials for this Owner
Home Financials are based on the most recent Mortgage that was taken out on this home.Purchase Details
Similar Homes in the area
Home Values in the Area
Average Home Value in this Area
Purchase History
| Date | Type | Sale Price | Title Company |
|---|---|---|---|
| Grant Deed | $1,349,000 | None Listed On Document | |
| Grant Deed | $905,000 | Provident Title Company | |
| Grant Deed | $780,000 | Ticor Title Company Of Califor | |
| Deed | -- | -- |
Mortgage History
| Date | Status | Loan Amount | Loan Type |
|---|---|---|---|
| Open | $1,350,032 | New Conventional | |
| Previous Owner | $4,000,000 | Credit Line Revolving | |
| Previous Owner | $815,000 | New Conventional |
Property History
| Date | Event | Price | Change | Sq Ft Price |
|---|---|---|---|---|
| 04/29/2025 04/29/25 | Sold | $1,349,000 | 0.0% | $716 / Sq Ft |
| 04/05/2025 04/05/25 | Pending | -- | -- | -- |
| 03/26/2025 03/26/25 | For Sale | $1,349,000 | +72.9% | $716 / Sq Ft |
| 09/17/2024 09/17/24 | Sold | $780,000 | 0.0% | $414 / Sq Ft |
| 09/16/2024 09/16/24 | Pending | -- | -- | -- |
| 09/16/2024 09/16/24 | For Sale | $780,000 | -- | $414 / Sq Ft |
Tax History Compared to Growth
Tax History
| Year | Tax Paid | Tax Assessment Tax Assessment Total Assessment is a certain percentage of the fair market value that is determined by local assessors to be the total taxable value of land and additions on the property. | Land | Improvement |
|---|---|---|---|---|
| 2024 | $1,951 | $122,766 | $33,382 | $89,384 |
| 2023 | $1,922 | $120,360 | $32,728 | $87,632 |
| 2022 | $1,850 | $118,001 | $32,087 | $85,914 |
| 2021 | $1,819 | $115,688 | $31,458 | $84,230 |
| 2019 | $1,775 | $112,259 | $30,526 | $81,733 |
| 2018 | $1,574 | $110,059 | $29,928 | $80,131 |
| 2016 | $1,487 | $105,787 | $28,767 | $77,020 |
| 2015 | $1,468 | $104,199 | $28,335 | $75,864 |
| 2014 | $1,483 | $102,158 | $27,780 | $74,378 |
Agents Affiliated with this Home
-
Emily Griffin

Seller's Agent in 2025
Emily Griffin
Griffin Real Estate, Inc.
(951) 547-3500
1 in this area
189 Total Sales
-
D
Buyer's Agent in 2025
Dan Tursi
Redfin Corporation
-
Sharlene Duzick

Seller's Agent in 2024
Sharlene Duzick
NextHome Real Estate Rockstars
(661) 713-7365
1 in this area
62 Total Sales
Map
Source: California Regional Multiple Listing Service (CRMLS)
MLS Number: SR24192937
APN: 2010-006-017
- 22137 Gresham St
- 22114 Londelius St
- 8944 Megan Ave
- 8972 Megan Ave
- 22235 Parthenia St
- 8718 Delmonico Ave
- 22017 Bryant St
- 9126 Foster Ln
- 22110 Michale St
- 8601 Rudnick Ave
- 21709 Napa St
- 8554 Owensmouth Ave
- 8479 Moorcroft Ave
- 8464 Moorcroft Ave
- 8601 International Ave Unit 166
- 8601 International Ave Unit 266
- 8601 International Ave Unit 178
- 8601 International Ave Unit 236
- 8601 International Ave Unit 271
- 8601 International Ave Unit 237
