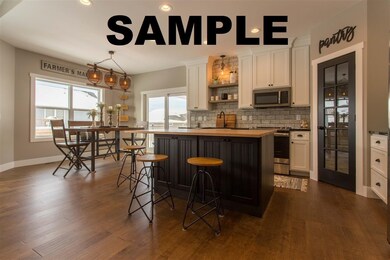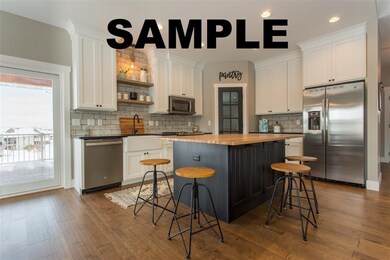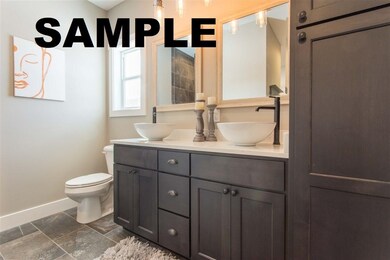
2207 Eldie Dr Asbury, IA 52002
Highlights
- New Construction
- Patio
- Forced Air Heating and Cooling System
- Deck
- 1-Story Property
About This Home
As of August 2022Beautiful finishes will shine in this new construction 3 BR, 2 BA home by CK Development with a 3 car garage. Features include engineered wood floors, granite counters, farm sink and main floor laundry. Master suite features double sinks, a spacious tile shower and a large closet. The home includes a patio in back, maintenance free covered deck and a garden garage with steps from the upper garage to the basement. Call today to get details on how you cane make this your new home!
Last Agent to Sell the Property
Remax Advantage License #IL, WI Listed on: 12/06/2021

Home Details
Home Type
- Single Family
Est. Annual Taxes
- $5,830
Year Built
- Built in 2021 | New Construction
Lot Details
- 0.3 Acre Lot
- Property is zoned R1
Home Design
- Poured Concrete
- Composition Shingle Roof
- Stone Siding
- Vinyl Siding
Interior Spaces
- 1,650 Sq Ft Home
- 1-Story Property
- Basement Fills Entire Space Under The House
- Laundry on main level
Bedrooms and Bathrooms
- 3 Main Level Bedrooms
- 2 Full Bathrooms
Parking
- 3 Car Garage
- Running Water Available in Garage
- Garage Drain
- Garage Door Opener
Outdoor Features
- Deck
- Patio
Utilities
- Forced Air Heating and Cooling System
- Gas Available
Listing and Financial Details
- Assessor Parcel Number 1020351041
Ownership History
Purchase Details
Home Financials for this Owner
Home Financials are based on the most recent Mortgage that was taken out on this home.Purchase Details
Home Financials for this Owner
Home Financials are based on the most recent Mortgage that was taken out on this home.Similar Homes in the area
Home Values in the Area
Average Home Value in this Area
Purchase History
| Date | Type | Sale Price | Title Company |
|---|---|---|---|
| Warranty Deed | $521,500 | Boleyn Law Pc | |
| Warranty Deed | $63,000 | Oconnor & Thomas Pc |
Mortgage History
| Date | Status | Loan Amount | Loan Type |
|---|---|---|---|
| Open | $396,200 | New Conventional | |
| Previous Owner | $301,238 | Construction |
Property History
| Date | Event | Price | Change | Sq Ft Price |
|---|---|---|---|---|
| 07/17/2025 07/17/25 | Price Changed | $579,900 | -1.7% | $193 / Sq Ft |
| 06/24/2025 06/24/25 | For Sale | $589,900 | +13.2% | $197 / Sq Ft |
| 08/25/2022 08/25/22 | Sold | $521,200 | +13.6% | $316 / Sq Ft |
| 07/18/2022 07/18/22 | Pending | -- | -- | -- |
| 04/21/2022 04/21/22 | Price Changed | $458,700 | +6.9% | $278 / Sq Ft |
| 02/10/2022 02/10/22 | For Sale | $429,000 | 0.0% | $260 / Sq Ft |
| 01/26/2022 01/26/22 | Pending | -- | -- | -- |
| 12/06/2021 12/06/21 | For Sale | $429,000 | -- | $260 / Sq Ft |
Tax History Compared to Growth
Tax History
| Year | Tax Paid | Tax Assessment Tax Assessment Total Assessment is a certain percentage of the fair market value that is determined by local assessors to be the total taxable value of land and additions on the property. | Land | Improvement |
|---|---|---|---|---|
| 2024 | $5,830 | $441,300 | $68,200 | $373,100 |
| 2023 | $66 | $441,300 | $68,200 | $373,100 |
| 2022 | $64 | $3,939 | $3,939 | $0 |
| 2021 | $64 | $3,939 | $3,939 | $0 |
Agents Affiliated with this Home
-
Cathy Blanchard

Seller's Agent in 2025
Cathy Blanchard
RE/MAX
(563) 543-1569
79 Total Sales
-
The Adams Team

Seller's Agent in 2022
The Adams Team
RE/MAX
(563) 590-2016
298 Total Sales
Map
Source: East Central Iowa Association of REALTORS®
MLS Number: 143831
APN: 10-20-351-041
- 2249 Antler Ridge Dr
- 2236 Jo Ann Dr
- 2273 Antler Ridge Dr
- 5610 Clay Ridge Dr
- 4223 Chavenelle Rd
- 2429 Whitetail Dr
- 3916 Cora Dr
- 1 Middle Rd
- 2600 Autumn Dr
- 0 Associates Dr
- 2891 Summer Dr
- 2665 Sun Ridge Ct
- 2992 Hales Mill Rd
- 1925 Grant St
- 0 Chavenelle Unit 4050 Westmark Drive
- 0 Chavenelle Unit at Seippel Road
- 6134 Seven Springs Dr
- 3669 Hillcrest Rd
- LOT 3-1 WELS A Asbury Rd
- LOT 2-1 WELS A Asbury Rd






