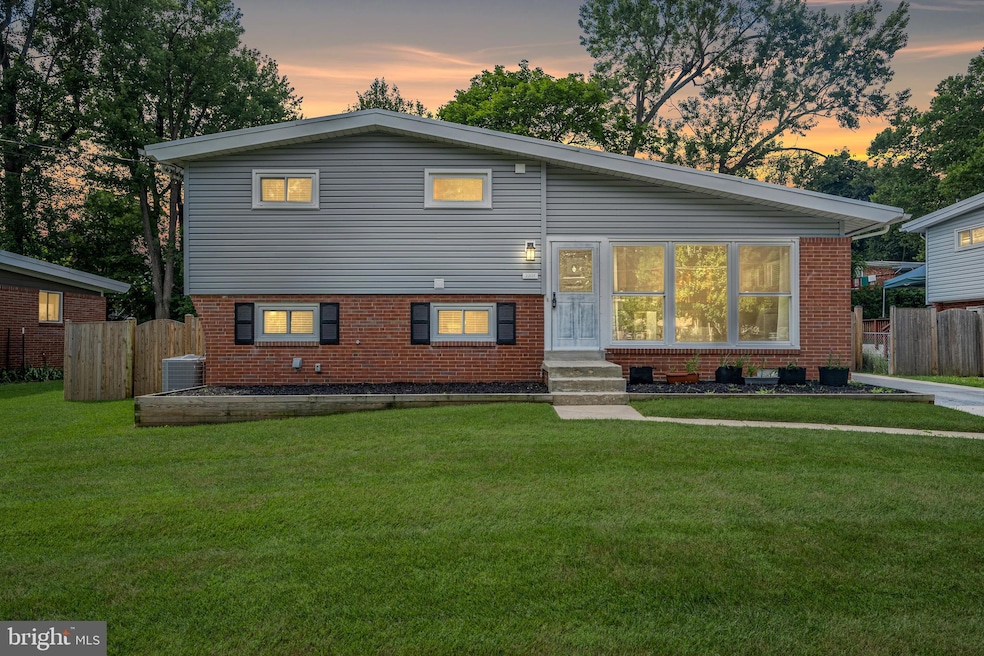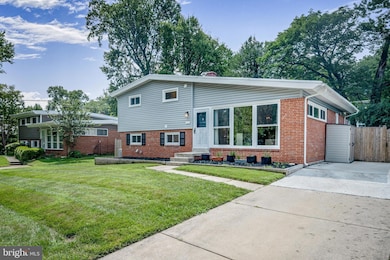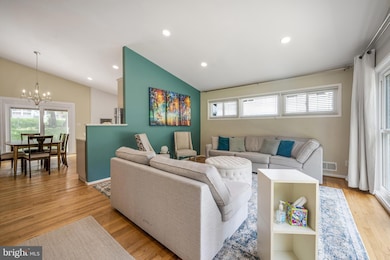
2207 Pinneberg Ave Rockville, MD 20851
East Rockville NeighborhoodEstimated payment $4,021/month
Highlights
- Very Popular Property
- Gourmet Kitchen
- Traditional Floor Plan
- Rockville High School Rated A
- Vaulted Ceiling
- Wood Flooring
About This Home
Welcome to this thoughtfully renovated 3-bedroom, 2-bath single-family home in the heart of Twinbrook! This light-filled home features an open layout with gleaming hardwood floors, recessed lighting, tall ceilings, and oversized windows in the main-level living room. The stylishly updated kitchen (2021) boasts quartz countertops, a custom tiled backsplash with storage niche, under-cabinet lighting, a center island with additional cabinetry, a farmhouse sink, and stainless steel appliances, including a French-door refrigerator and gas stove. The adjacent dining area is perfect for a meal with family and friends while overlooking the peaceful rear yard. Upstairs, you'll find 3 spacious bedrooms and a beautifully remodeled full bath (2015) with a contemporary vanity, modern tilework, and a Bluetooth-enabled fan/light/speaker combo for a spa-like experience. The lower-level den, with newer carpet (2017), built-in cabinetry, and walkout access, provides flexible space for a rec room, home office, or playroom. A second full bath, expanded in 2017 with tub and tiled flooring, is conveniently-located nearby. Step outside and host the perfect summer BBQ on the newer patio (2022) with charming string lights while watching kids or pets play in the fully-fenced rear yard with outdoor shed and playset. The extended driveway (2022) offers off-street parking for two cars. Other major updates include a newer roof, gutters, siding, windows, and doors (2020), HVAC and water heater (2023), washer and dryer (2023), and an upgraded electrical panel. Smart touches throughout include dimmable switches (some with USB ports), modular closet systems (2020–2021), and upgraded outlets. No HOA! Ideally located just minutes from Rock Creek Trail, Twinbrook Library, shopping, dining, and Twinbrook Metro station (Red Line). Don’t miss this gem!
Listing Agent
Keller Williams Capital Properties License #638126 Listed on: 07/17/2025

Open House Schedule
-
Sunday, July 27, 202511:00 am to 1:00 pm7/27/2025 11:00:00 AM +00:007/27/2025 1:00:00 PM +00:00See you there!Add to Calendar
Home Details
Home Type
- Single Family
Est. Annual Taxes
- $6,044
Year Built
- Built in 1960
Lot Details
- 7,370 Sq Ft Lot
- Property is zoned R60
Home Design
- Split Level Home
- Brick Exterior Construction
- Slab Foundation
- Vinyl Siding
Interior Spaces
- Property has 2.5 Levels
- Traditional Floor Plan
- Vaulted Ceiling
- Ceiling Fan
- Recessed Lighting
- Window Treatments
- Family Room Off Kitchen
- Dining Area
Kitchen
- Gourmet Kitchen
- Gas Oven or Range
- Range Hood
- Microwave
- Dishwasher
- Stainless Steel Appliances
- Kitchen Island
- Upgraded Countertops
- Disposal
Flooring
- Wood
- Carpet
- Ceramic Tile
- Luxury Vinyl Plank Tile
Bedrooms and Bathrooms
- 3 Bedrooms
- Bathtub with Shower
Laundry
- Dryer
- Washer
Finished Basement
- Walk-Out Basement
- Exterior Basement Entry
Parking
- 2 Parking Spaces
- 2 Driveway Spaces
Outdoor Features
- Patio
- Shed
- Playground
Schools
- Meadow Hall Elementary School
- Earle B. Wood Middle School
- Rockville High School
Utilities
- Central Heating and Cooling System
- Natural Gas Water Heater
Community Details
- No Home Owners Association
- Twinbrook Forest Subdivision
Listing and Financial Details
- Coming Soon on 7/24/25
- Tax Lot 47
- Assessor Parcel Number 160400224661
Map
Home Values in the Area
Average Home Value in this Area
Tax History
| Year | Tax Paid | Tax Assessment Tax Assessment Total Assessment is a certain percentage of the fair market value that is determined by local assessors to be the total taxable value of land and additions on the property. | Land | Improvement |
|---|---|---|---|---|
| 2024 | $6,044 | $399,933 | $0 | $0 |
| 2023 | $4,829 | $365,800 | $226,600 | $139,200 |
| 2022 | $4,604 | $359,733 | $0 | $0 |
| 2021 | $4,406 | $353,667 | $0 | $0 |
| 2020 | $4,406 | $347,600 | $215,800 | $131,800 |
| 2019 | $4,292 | $338,567 | $0 | $0 |
| 2018 | $4,204 | $329,533 | $0 | $0 |
| 2017 | $4,142 | $320,500 | $0 | $0 |
| 2016 | -- | $306,733 | $0 | $0 |
| 2015 | $3,506 | $292,967 | $0 | $0 |
| 2014 | $3,506 | $279,200 | $0 | $0 |
Property History
| Date | Event | Price | Change | Sq Ft Price |
|---|---|---|---|---|
| 08/17/2015 08/17/15 | Sold | $347,000 | -0.6% | $288 / Sq Ft |
| 07/15/2015 07/15/15 | Pending | -- | -- | -- |
| 07/10/2015 07/10/15 | Price Changed | $349,000 | -4.4% | $290 / Sq Ft |
| 06/26/2015 06/26/15 | For Sale | $365,000 | -- | $303 / Sq Ft |
Purchase History
| Date | Type | Sale Price | Title Company |
|---|---|---|---|
| Deed | -- | -- |
Mortgage History
| Date | Status | Loan Amount | Loan Type |
|---|---|---|---|
| Open | $50,000 | Credit Line Revolving | |
| Open | $309,500 | New Conventional |
Similar Homes in Rockville, MD
Source: Bright MLS
MLS Number: MDMC2191204
APN: 04-00224661
- 405 Farragut Ave
- 513 Meadow Hall Dr
- 1627 Marshall Ave
- 1622 Farragut Ave
- 13102 Atlantic Ave
- 202 Nimitz Ave
- 13312 Midway Ave
- 307 Nimitz Ave
- 1714 Veirs Mill Rd
- 13205 Okinawa Ave
- 4 Calvin Ct
- 13409 Crispin Way
- 1910 Rockland Ave
- 1413 Veirs Mill Rd
- 1803 Crawford Dr
- 1212 Parrish Dr
- 5916 Lemay Rd
- 13419 Bartlett St
- 1901 Gainsboro Rd
- 1208 Autre Ct
- 6 Marcia Ct
- 13205 Twinbrook Pkwy
- 5703 Crawford Dr
- 5714 Ridgway Ave
- 1215 Highwood Rd
- 13013 Crookston Ln
- 4815 Camelot St
- 1117 Maple Ave
- 12503 Ardennes Ave
- 5407 Manorfield Rd
- 5918 Vandegrift Ave
- 1100 Scott Ave
- 14632 Bauer Dr Unit 14632
- 5572 Burnside Dr Unit 3
- 1021 Maple Ave
- 1504 Lewis Ave
- 1101 Higgins Place
- 2507 Baltimore Rd Unit 6
- 2505 Baltimore Rd Unit 6
- 5720 Fishers Ln






