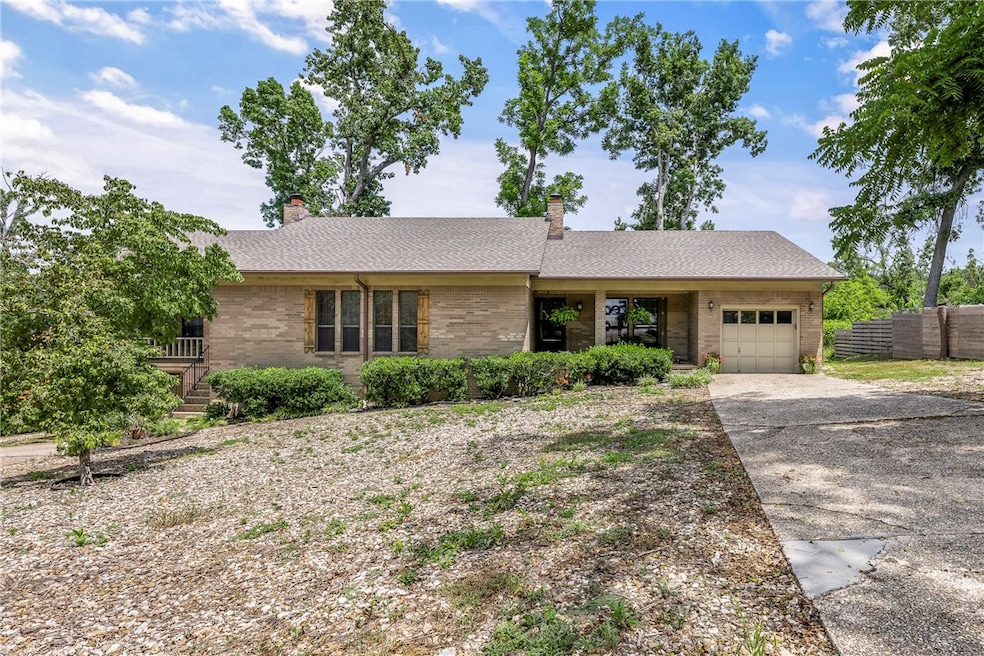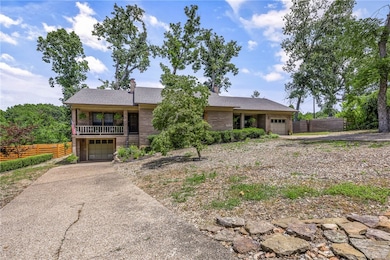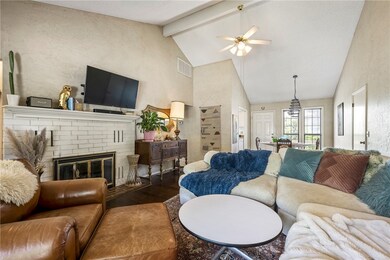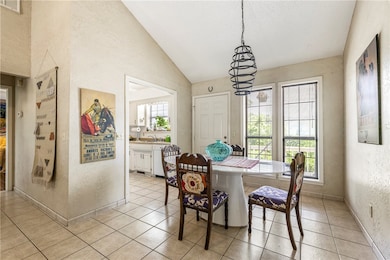2208 & 2210 Oakwood Ave Bentonville, AR 72712
Estimated payment $3,567/month
Highlights
- Very Popular Property
- Deck
- Living Room with Fireplace
- Sugar Creek Elementary School Rated A
- Property is near a park
- Traditional Architecture
About This Home
Welcome to 2208 & 2210 Oakwood Ave, a fantastic investment opportunity in the heart of Bentonville! This duplex has each unit featuring 2 bedrooms, 2 bathrooms, a 1-car garage, and plenty of storage throughout. Step inside to find soaring ceilings in the living room, creating a bright and open feel. Each unit includes deck space overlooking serene, wooded land, perfect for relaxing. Centrally located with easy access to I-49, Walmart HQ, Downtown Bentonville, parks, and the extensive trail system, this property is perfectly positioned for both convenience and lifestyle. Whether you're looking to expand your rental portfolio or live in one unit and rent the other, this well-maintained property checks all the boxes! Roof replaced in June 2024 along with gutter and downspouts. 2210 - New water heater. New HVAC June 2024, warranty is transferable. Newer SS kitchen appliances. 2208 - HVAC is about 10 years old. Backyard has two 10x24 insulated sheds, drywalled and wired w/ electricity.
Listing Agent
Lindsey & Assoc Inc Branch Brokerage Phone: 479-636-2200 Listed on: 07/10/2025
Property Details
Home Type
- Multi-Family
Est. Annual Taxes
- $3,260
Year Built
- Built in 1982
Parking
- 2 Car Attached Garage
Home Design
- Duplex
- Traditional Architecture
- Shingle Roof
- Architectural Shingle Roof
Interior Spaces
- Walk-In Closet
- 2,538 Sq Ft Home
- 1-Story Property
- Built-In Features
- Ceiling Fan
- Gas Log Fireplace
- Blinds
- Living Room with Fireplace
- 2 Fireplaces
- Crawl Space
- Fire and Smoke Detector
Kitchen
- Electric Oven
- Electric Range
- Dishwasher
- Disposal
Flooring
- Parquet
- Carpet
- Ceramic Tile
- Luxury Vinyl Plank Tile
Laundry
- Dryer
- Washer
Location
- Property is near a park
- City Lot
Utilities
- Central Air
- Heating System Uses Gas
- Programmable Thermostat
- Gas Water Heater
Additional Features
- Deck
- 0.25 Acre Lot
Listing and Financial Details
- Tax Lot 1
Community Details
Overview
- 2 Units
- Witcofski Add Bentonville Subdivision
Recreation
- Park
- Trails
Building Details
- Gross Income $24,000
Map
Home Values in the Area
Average Home Value in this Area
Property History
| Date | Event | Price | Change | Sq Ft Price |
|---|---|---|---|---|
| 07/10/2025 07/10/25 | For Sale | $595,000 | -- | $234 / Sq Ft |
Source: Northwest Arkansas Board of REALTORS®
MLS Number: 1314429
- 802 NW 20th St
- 407 NW Linebarger Ln
- 1703 Kimberly Place
- 0 NW Turner Dr
- 1605 Kimberly Place
- 1515 NW Bell Royal Ct
- 1000 NW Provence Place
- 1 Geyer Rd
- 2606 Linebarger Ln
- 504 Braithwaite St Unit A & B
- 10 NW Robson Way
- 2903 Saratoga Ln
- 1316 Bella Vista Rd
- 1310 Bella Vista Rd
- 1314 Bella Vista Rd
- 2 Canterbury Park
- 1312 Bella Vista Rd
- 837 NW 14th St
- 839 NW 14th St
- 804 NW 13th St
- 2017 NW Desoto Dr Unit ID1221853P
- 301 Genesis Dr Unit ID1221815P
- 201 NW Lasalle Dr
- 1517 NW Bell Royal Ct Unit ID1221862P
- 1515 NW Bell Royal Ct Unit ID1221833P
- 2908 Northaven Dr
- 1 Iris Way Unit ID1241306P
- 1 Iris Way Unit ID1241307P
- 1525 NW Shores Loop
- 47 Stonehenge Dr
- 11 Valley View Cir
- 7 Jonquilla Way Unit A
- 803 NW 14th St Unit ID1241322P
- 1160 NW D St Unit ID1221808P
- 3213 Cardinal Creek Cir
- 1251 Fillmore St Unit ID1221810P
- 3204 Cardinal Creek Cir Unit ID1241337P
- 106 NW Park St Unit ID1241341P
- 106 NW Park St Unit ID1241342P
- 703 NW 10th St Unit ID1221918P







