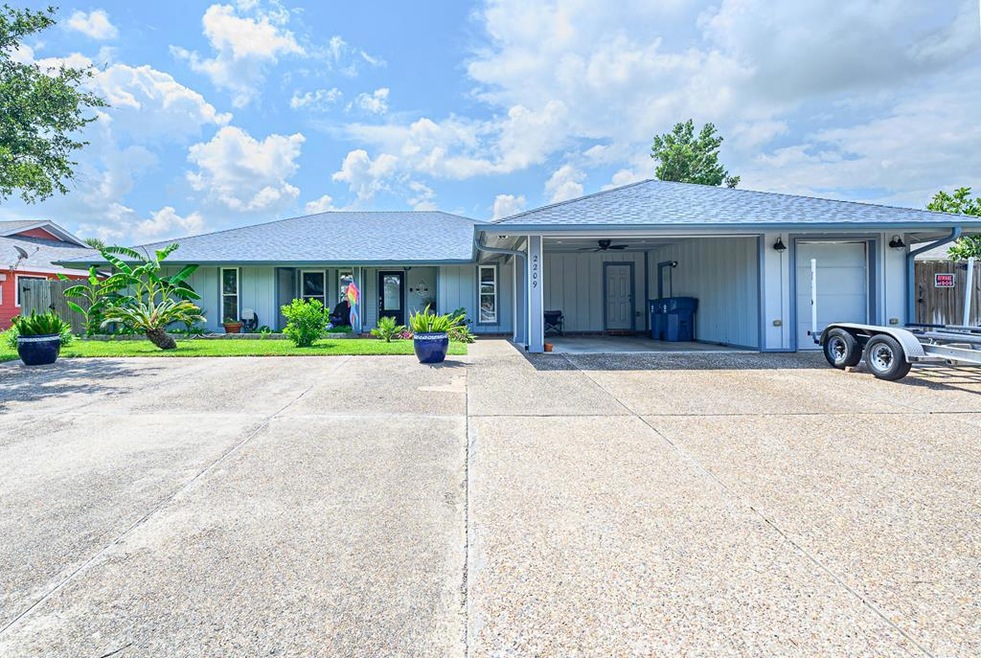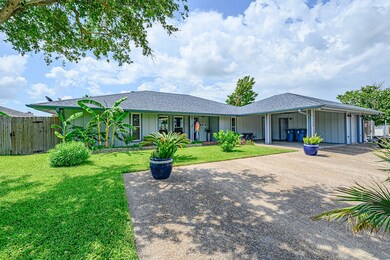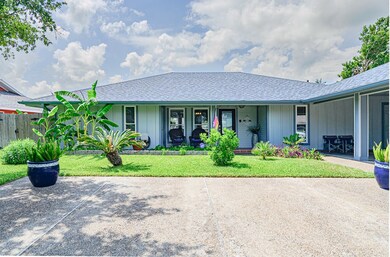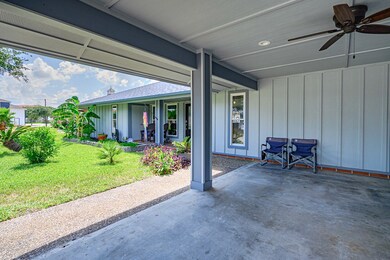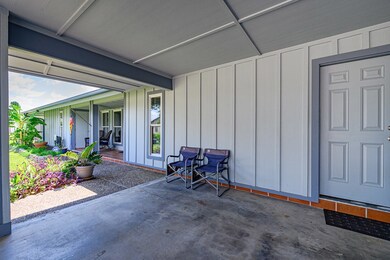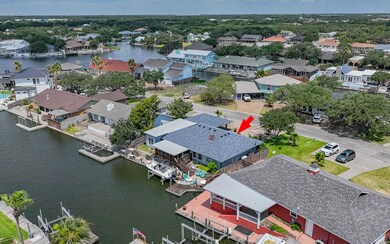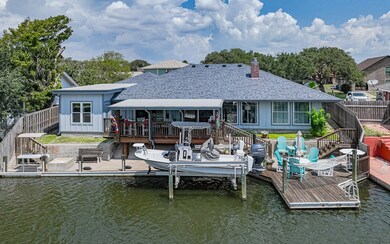
2209 Cape Charles St Rockport, TX 78382
Highlights
- Boat Dock
- Home fronts a canal
- Vaulted Ceiling
- Boat Slip
- Wooded Lot
- Traditional Architecture
About This Home
As of April 2025This beautiful and well-maintained canal home is on a quiet cul-de-sac in Harbor Oaks. Featuring a bright and open large living area with fireplace and vaulted ceilings. Living area also offer views of of canal, Canoe Lake and boat. Two guest bedrooms allow additional accommodation. The grand primary, separate from other bedrooms offers ample living area including bedroom, 1.5 bath, double walk-in closets, dressing area and bonus room adjacent to the master that could be fourth bedroom, office or additional private living area to the master. Create your signature cuisines in your galley kitchen with granite counter tops, undermount sink, and under counter lighting. This single-story coastal home is a perfect family home or coastal retreat. Salt-life will beckon you to the shady covered deck/patio facing Southeast to catch the prevailing winds and overlooks the canal to Canoe Lake, boat and dock. Deck over the water adds additional entertaining area.
Last Agent to Sell the Property
LUCE PROPERTIES Brokerage Phone: 3617299161 License #0270091 Listed on: 06/29/2024
Home Details
Home Type
- Single Family
Est. Annual Taxes
- $7,434
Year Built
- Built in 1972
Lot Details
- 7,110 Sq Ft Lot
- Home fronts a canal
- Cul-De-Sac
- Street terminates at a dead end
- Property is Fully Fenced
- Wood Fence
- Landscaped
- Interior Lot
- Sprinkler System
- Wooded Lot
Home Design
- Traditional Architecture
- Slab Foundation
- Composition Roof
- HardiePlank Type
Interior Spaces
- 2,061 Sq Ft Home
- 1-Story Property
- Wet Bar
- Wired For Data
- Vaulted Ceiling
- Ceiling Fan
- Wood Burning Fireplace
- Brick Fireplace
- Drapes & Rods
- Blinds
- Combination Dining and Living Room
- Water Views
Kitchen
- Galley Kitchen
- Free-Standing Electric Range
- Dishwasher
- Disposal
Flooring
- Carpet
- Laminate
- Terrazzo
Bedrooms and Bathrooms
- 3 Bedrooms
- Split Bedroom Floorplan
- Walk-In Closet
- Primary Bathroom is a Full Bathroom
- Separate Shower in Primary Bathroom
Laundry
- Laundry in unit
- Washer and Electric Dryer Hookup
Home Security
- Home Security System
- Storm Windows
- Storm Doors
- Fire and Smoke Detector
Parking
- Detached Garage
- Garage Door Opener
Outdoor Features
- Boat Slip
- Docks
- Covered patio or porch
Utilities
- Central Heating and Cooling System
- Vented Exhaust Fan
- Natural Gas Connected
- Cable TV Available
Community Details
Overview
- Harbor Oaks Subdivision
Recreation
- Boat Dock
- Community Boat Launch
Ownership History
Purchase Details
Purchase Details
Home Financials for this Owner
Home Financials are based on the most recent Mortgage that was taken out on this home.Purchase Details
Purchase Details
Home Financials for this Owner
Home Financials are based on the most recent Mortgage that was taken out on this home.Purchase Details
Purchase Details
Purchase Details
Home Financials for this Owner
Home Financials are based on the most recent Mortgage that was taken out on this home.Purchase Details
Home Financials for this Owner
Home Financials are based on the most recent Mortgage that was taken out on this home.Purchase Details
Similar Homes in the area
Home Values in the Area
Average Home Value in this Area
Purchase History
| Date | Type | Sale Price | Title Company |
|---|---|---|---|
| Warranty Deed | -- | None Listed On Document | |
| Deed | -- | None Listed On Document | |
| Deed | -- | None Listed On Document | |
| Special Warranty Deed | -- | -- | |
| Interfamily Deed Transfer | -- | Stewart Title | |
| Interfamily Deed Transfer | -- | None Available | |
| Warranty Deed | -- | None Available | |
| Warranty Deed | -- | None Available | |
| Warranty Deed | -- | None Available | |
| Gift Deed | -- | None Available | |
| Gift Deed | -- | None Available |
Mortgage History
| Date | Status | Loan Amount | Loan Type |
|---|---|---|---|
| Previous Owner | $552,500 | New Conventional | |
| Previous Owner | $225,524 | New Conventional | |
| Previous Owner | $300,000 | No Value Available |
Property History
| Date | Event | Price | Change | Sq Ft Price |
|---|---|---|---|---|
| 04/24/2025 04/24/25 | Sold | -- | -- | -- |
| 04/24/2025 04/24/25 | Sold | -- | -- | -- |
| 04/23/2025 04/23/25 | Pending | -- | -- | -- |
| 03/25/2025 03/25/25 | Price Changed | $750,000 | 0.0% | $364 / Sq Ft |
| 03/25/2025 03/25/25 | Price Changed | $750,000 | -2.0% | $364 / Sq Ft |
| 02/24/2025 02/24/25 | Price Changed | $765,000 | 0.0% | $371 / Sq Ft |
| 02/24/2025 02/24/25 | Price Changed | $765,000 | -1.3% | $371 / Sq Ft |
| 02/03/2025 02/03/25 | Price Changed | $775,000 | 0.0% | $376 / Sq Ft |
| 02/03/2025 02/03/25 | Price Changed | $775,000 | -1.3% | $376 / Sq Ft |
| 01/09/2025 01/09/25 | Price Changed | $785,000 | 0.0% | $381 / Sq Ft |
| 01/09/2025 01/09/25 | Price Changed | $785,000 | -1.6% | $381 / Sq Ft |
| 01/01/2025 01/01/25 | Pending | -- | -- | -- |
| 11/19/2024 11/19/24 | For Sale | $798,000 | +14.2% | $387 / Sq Ft |
| 10/31/2024 10/31/24 | Sold | -- | -- | -- |
| 10/03/2024 10/03/24 | Price Changed | $699,000 | -11.5% | $339 / Sq Ft |
| 09/09/2024 09/09/24 | Price Changed | $790,000 | -0.6% | $383 / Sq Ft |
| 07/19/2024 07/19/24 | Price Changed | $795,000 | -9.6% | $386 / Sq Ft |
| 07/09/2024 07/09/24 | Price Changed | $879,000 | -2.0% | $426 / Sq Ft |
| 07/01/2024 07/01/24 | Price Changed | $897,000 | -7.9% | $435 / Sq Ft |
| 06/29/2024 06/29/24 | For Sale | $974,000 | +22.1% | $473 / Sq Ft |
| 01/01/2024 01/01/24 | Pending | -- | -- | -- |
| 11/13/2023 11/13/23 | For Sale | $798,000 | +99.7% | $387 / Sq Ft |
| 06/11/2012 06/11/12 | Sold | -- | -- | -- |
| 06/11/2012 06/11/12 | Sold | -- | -- | -- |
| 05/12/2012 05/12/12 | Pending | -- | -- | -- |
| 01/01/2012 01/01/12 | Pending | -- | -- | -- |
| 11/30/2011 11/30/11 | For Sale | $399,500 | 0.0% | $194 / Sq Ft |
| 11/29/2011 11/29/11 | For Sale | $399,500 | -- | $194 / Sq Ft |
Tax History Compared to Growth
Tax History
| Year | Tax Paid | Tax Assessment Tax Assessment Total Assessment is a certain percentage of the fair market value that is determined by local assessors to be the total taxable value of land and additions on the property. | Land | Improvement |
|---|---|---|---|---|
| 2024 | $7,434 | $476,800 | $271,120 | $205,680 |
| 2023 | $4,305 | $467,190 | $271,120 | $196,070 |
| 2022 | $6,868 | $386,680 | $207,320 | $179,360 |
| 2021 | $7,088 | $376,060 | $207,320 | $168,740 |
| 2020 | $6,997 | $358,170 | $207,320 | $150,850 |
| 2019 | $6,279 | $346,590 | $207,320 | $139,270 |
| 2018 | $6,279 | $313,390 | $207,320 | $106,070 |
| 2017 | $7,075 | $350,890 | $207,320 | $143,570 |
| 2014 | -- | $352,920 | $207,320 | $145,600 |
Agents Affiliated with this Home
-
Amy Garcia

Seller's Agent in 2025
Amy Garcia
SPEARS & COMPANY REAL ESTATE
(512) 801-6202
360 Total Sales
-
Nelida Spurrell
N
Buyer's Agent in 2025
Nelida Spurrell
SPEARS & COMPANY REAL ESTATE
(214) 597-8751
320 Total Sales
-
DANNY CLARK
D
Seller's Agent in 2024
DANNY CLARK
LUCE PROPERTIES
(210) 378-7787
8 Total Sales
-
John Kidwell

Seller's Agent in 2012
John Kidwell
Key Allegro Real Estate
(361) 548-3691
190 Total Sales
-
N
Buyer's Agent in 2012
Non MLS
NONMLS (NonMLS)
Map
Source: Rockport Area Association of REALTORS®
MLS Number: 144108
APN: R20282
- 2204 Cape McCan St
- 2406 Lakeview Dr
- 2711 Lakeview Dr
- 2604 Bayhouse Dr
- 2516 Bayhouse Dr
- 2717 Lakeview
- 2506 Bayhouse Dr
- 2504 Bayhouse Dr
- 2511 Bayhouse Dr
- 2509 Bayhouse Dr
- 2704 Bayhouse Dr
- 2011 Crescent Dr
- 2006 Crescent Dr
- 2004 Bayhouse Dr
- 2104 Bayhouse Dr
- 2321 Harbor Dr
- 1911 Bayhouse Dr
- 1907 Bayhouse Dr
- 2309 Harbor Dr
- 2505 Turkey Neck Cir
