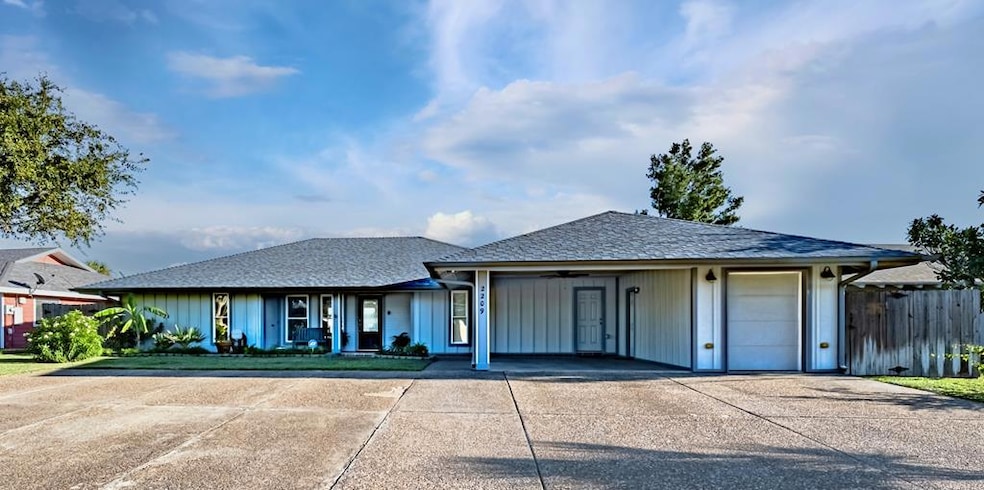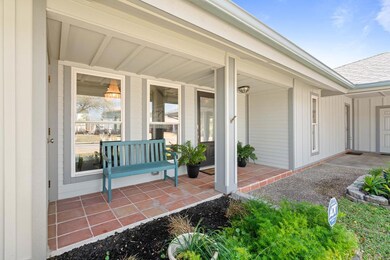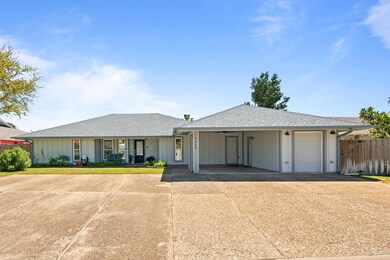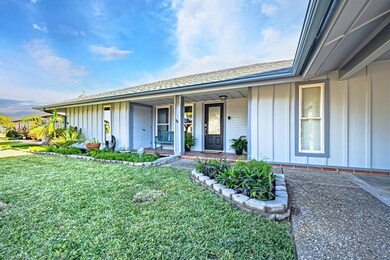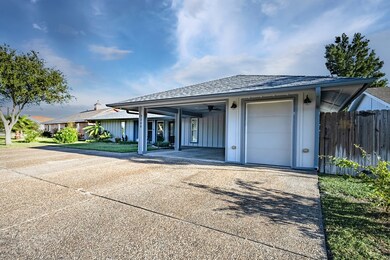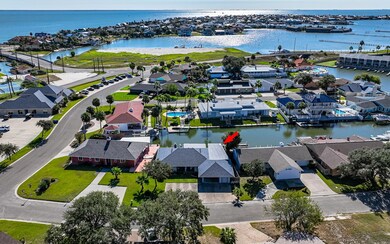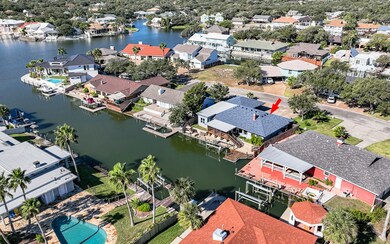
2209 Cape Charles St Rockport, TX 78382
Highlights
- Docks
- Home fronts a canal
- Traditional Architecture
- Community Boat Launch
- Vaulted Ceiling
- Stone Countertops
About This Home
As of April 2025This newly renovated (one story), upscale canal home in Harbor Oaks features whole-house GENERAC 22kW generator, impact windows and doors, and modern finishes throughout. A spacious open living area with vaulted ceilings and fireplace offers stunning views of the canal and Canoe Lake. The grand master wing, separated from the guest bedrooms, includes a large bedroom, 1.5 baths, double walk-in closets, dressing area, and bonus room for an office or extra living space. The galley kitchen boasts granite countertops, under-mount sink, and under-cabinet lighting. Large Butler Panty area is a plus! The Tackle Room is a climate controlled area for fishing equipment, golf cart and more. Enjoy outdoor living on the shady covered deck/patio overlooking the canal with boat lift and dock, or relax on the overwater deck. A perfect coastal retreat or family home on a quiet cul-de-sac.
Last Agent to Sell the Property
SPEARS & COMPANY REAL ESTATE Brokerage Phone: 3617907653 License #TREC #0533061 Listed on: 11/19/2024
Home Details
Home Type
- Single Family
Est. Annual Taxes
- $7,434
Year Built
- Built in 1972
Lot Details
- 7,280 Sq Ft Lot
- Home fronts a canal
- Cul-De-Sac
- Partially Fenced Property
- Wood Fence
- Sprinkler System
HOA Fees
- $21 Monthly HOA Fees
Home Design
- Traditional Architecture
- Slab Foundation
- Composition Roof
- HardiePlank Type
Interior Spaces
- 2,061 Sq Ft Home
- 1-Story Property
- Wired For Data
- Vaulted Ceiling
- Ceiling Fan
- Fireplace
- Insulated Windows
- Drapes & Rods
- Blinds
- Insulated Doors
- Combination Dining and Living Room
- Water Views
Kitchen
- Free-Standing Electric Range
- Dishwasher
- Kitchen Island
- Stone Countertops
- Disposal
Flooring
- Carpet
- Vinyl
Bedrooms and Bathrooms
- 4 Bedrooms
- Walk-In Closet
- Dual Vanity Sinks in Primary Bathroom
- Separate Shower in Primary Bathroom
Laundry
- Laundry in unit
- Washer and Dryer Hookup
Home Security
- Home Security System
- Storm Windows
- Storm Doors
Parking
- Attached Garage
- Attached Carport
- Garage Door Opener
Outdoor Features
- Seawall
- Docks
- Covered patio or porch
- Rain Gutters
Utilities
- Central Heating and Cooling System
Community Details
Overview
- Harbor Oaks Subdivision
Recreation
- Community Boat Launch
Ownership History
Purchase Details
Purchase Details
Home Financials for this Owner
Home Financials are based on the most recent Mortgage that was taken out on this home.Purchase Details
Purchase Details
Home Financials for this Owner
Home Financials are based on the most recent Mortgage that was taken out on this home.Purchase Details
Purchase Details
Purchase Details
Home Financials for this Owner
Home Financials are based on the most recent Mortgage that was taken out on this home.Purchase Details
Home Financials for this Owner
Home Financials are based on the most recent Mortgage that was taken out on this home.Purchase Details
Similar Homes in the area
Home Values in the Area
Average Home Value in this Area
Purchase History
| Date | Type | Sale Price | Title Company |
|---|---|---|---|
| Warranty Deed | -- | None Listed On Document | |
| Deed | -- | None Listed On Document | |
| Deed | -- | None Listed On Document | |
| Special Warranty Deed | -- | -- | |
| Interfamily Deed Transfer | -- | Stewart Title | |
| Interfamily Deed Transfer | -- | None Available | |
| Warranty Deed | -- | None Available | |
| Warranty Deed | -- | None Available | |
| Warranty Deed | -- | None Available | |
| Gift Deed | -- | None Available | |
| Gift Deed | -- | None Available |
Mortgage History
| Date | Status | Loan Amount | Loan Type |
|---|---|---|---|
| Previous Owner | $552,500 | New Conventional | |
| Previous Owner | $225,524 | New Conventional | |
| Previous Owner | $300,000 | No Value Available |
Property History
| Date | Event | Price | Change | Sq Ft Price |
|---|---|---|---|---|
| 04/24/2025 04/24/25 | Sold | -- | -- | -- |
| 04/24/2025 04/24/25 | Sold | -- | -- | -- |
| 04/23/2025 04/23/25 | Pending | -- | -- | -- |
| 03/25/2025 03/25/25 | Price Changed | $750,000 | 0.0% | $364 / Sq Ft |
| 03/25/2025 03/25/25 | Price Changed | $750,000 | -2.0% | $364 / Sq Ft |
| 02/24/2025 02/24/25 | Price Changed | $765,000 | 0.0% | $371 / Sq Ft |
| 02/24/2025 02/24/25 | Price Changed | $765,000 | -1.3% | $371 / Sq Ft |
| 02/03/2025 02/03/25 | Price Changed | $775,000 | 0.0% | $376 / Sq Ft |
| 02/03/2025 02/03/25 | Price Changed | $775,000 | -1.3% | $376 / Sq Ft |
| 01/09/2025 01/09/25 | Price Changed | $785,000 | 0.0% | $381 / Sq Ft |
| 01/09/2025 01/09/25 | Price Changed | $785,000 | -1.6% | $381 / Sq Ft |
| 01/01/2025 01/01/25 | Pending | -- | -- | -- |
| 11/19/2024 11/19/24 | For Sale | $798,000 | +14.2% | $387 / Sq Ft |
| 10/31/2024 10/31/24 | Sold | -- | -- | -- |
| 10/03/2024 10/03/24 | Price Changed | $699,000 | -11.5% | $339 / Sq Ft |
| 09/09/2024 09/09/24 | Price Changed | $790,000 | -0.6% | $383 / Sq Ft |
| 07/19/2024 07/19/24 | Price Changed | $795,000 | -9.6% | $386 / Sq Ft |
| 07/09/2024 07/09/24 | Price Changed | $879,000 | -2.0% | $426 / Sq Ft |
| 07/01/2024 07/01/24 | Price Changed | $897,000 | -7.9% | $435 / Sq Ft |
| 06/29/2024 06/29/24 | For Sale | $974,000 | +22.1% | $473 / Sq Ft |
| 01/01/2024 01/01/24 | Pending | -- | -- | -- |
| 11/13/2023 11/13/23 | For Sale | $798,000 | +99.7% | $387 / Sq Ft |
| 06/11/2012 06/11/12 | Sold | -- | -- | -- |
| 06/11/2012 06/11/12 | Sold | -- | -- | -- |
| 05/12/2012 05/12/12 | Pending | -- | -- | -- |
| 01/01/2012 01/01/12 | Pending | -- | -- | -- |
| 11/30/2011 11/30/11 | For Sale | $399,500 | 0.0% | $194 / Sq Ft |
| 11/29/2011 11/29/11 | For Sale | $399,500 | -- | $194 / Sq Ft |
Tax History Compared to Growth
Tax History
| Year | Tax Paid | Tax Assessment Tax Assessment Total Assessment is a certain percentage of the fair market value that is determined by local assessors to be the total taxable value of land and additions on the property. | Land | Improvement |
|---|---|---|---|---|
| 2024 | $7,434 | $476,800 | $271,120 | $205,680 |
| 2023 | $4,305 | $467,190 | $271,120 | $196,070 |
| 2022 | $6,868 | $386,680 | $207,320 | $179,360 |
| 2021 | $7,088 | $376,060 | $207,320 | $168,740 |
| 2020 | $6,997 | $358,170 | $207,320 | $150,850 |
| 2019 | $6,279 | $346,590 | $207,320 | $139,270 |
| 2018 | $6,279 | $313,390 | $207,320 | $106,070 |
| 2017 | $7,075 | $350,890 | $207,320 | $143,570 |
| 2014 | -- | $352,920 | $207,320 | $145,600 |
Agents Affiliated with this Home
-
Amy Garcia

Seller's Agent in 2025
Amy Garcia
SPEARS & COMPANY REAL ESTATE
(512) 801-6202
360 Total Sales
-
Nelida Spurrell
N
Buyer's Agent in 2025
Nelida Spurrell
SPEARS & COMPANY REAL ESTATE
(214) 597-8751
320 Total Sales
-
DANNY CLARK
D
Seller's Agent in 2024
DANNY CLARK
LUCE PROPERTIES
(210) 378-7787
8 Total Sales
-
John Kidwell

Seller's Agent in 2012
John Kidwell
Key Allegro Real Estate
(361) 548-3691
190 Total Sales
-
N
Buyer's Agent in 2012
Non MLS
NONMLS (NonMLS)
Map
Source: Rockport Area Association of REALTORS®
MLS Number: 146895
APN: R20282
- 2204 Cape McCan St
- 2406 Lakeview Dr
- 2711 Lakeview Dr
- 2604 Bayhouse Dr
- 2516 Bayhouse Dr
- 2717 Lakeview
- 2506 Bayhouse Dr
- 2504 Bayhouse Dr
- 2511 Bayhouse Dr
- 2509 Bayhouse Dr
- 2704 Bayhouse Dr
- 2011 Crescent Dr
- 2006 Crescent Dr
- 2004 Bayhouse Dr
- 2104 Bayhouse Dr
- 2321 Harbor Dr
- 1911 Bayhouse Dr
- 1907 Bayhouse Dr
- 2309 Harbor Dr
- 2505 Turkey Neck Cir
