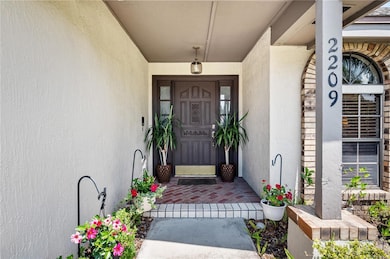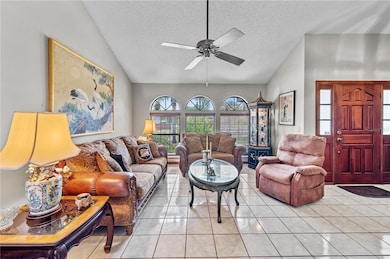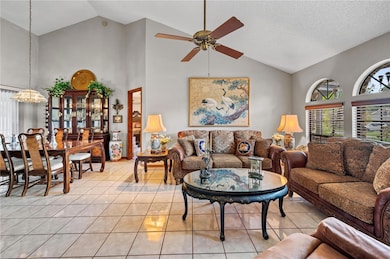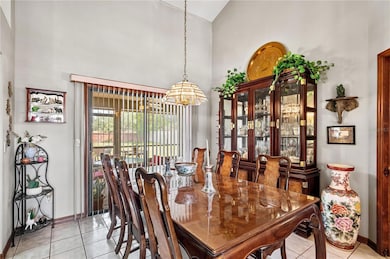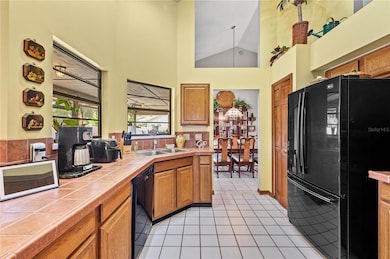
2209 Fairglenn Way Winter Park, FL 32792
Lake Howell NeighborhoodEstimated payment $2,663/month
Highlights
- Living Room with Fireplace
- High Ceiling
- Laundry Room
- Red Bug Elementary School Rated A-
- 2 Car Attached Garage
- Ceramic Tile Flooring
About This Home
**New roof will be installed prior to closing**
Located in the sought-after Quail Run community, this 4-bedroom, 2-bathroom home offers over 2,000 sq ft of comfortable living space on an oversized lot.
The heart of the home is the large kitchen, complete with two sinks—perfect for extra prep and easy cleanup. Just off the kitchen, enjoy a spacious screened-in patio, ideal for relaxing or entertaining guests. The large and open backyard offers endless possibilities for outdoor activities.
The primary suite features a walk-in closet and plenty of natural light. The primary bathroom includes a dual vanity, private toilet closet, walk-in shower, and a separate soaking tub for added comfort. In addition this home has an indoor laundry room and a large two-car garage.
This home is conveniently located near plenty of shopping/dining as well as top rated schools.
Retail Locations
Walmart- 1.3 miles
Publix- 1.3 miles
Kohls- 1.4 miles
Schools
Red Bug Elementary- 2.3 miles
Tuscawilla Middle School- .5 miles
Lake Howell High School- 1.1 miles
Don’t miss your chance to make this well-maintained home your own—schedule your showing today!
Home Details
Home Type
- Single Family
Est. Annual Taxes
- $2,134
Year Built
- Built in 1986
Lot Details
- 0.31 Acre Lot
- West Facing Home
- Property is zoned R-1AA
HOA Fees
- $48 Monthly HOA Fees
Parking
- 2 Car Attached Garage
Home Design
- Slab Foundation
- Frame Construction
- Shingle Roof
- Stucco
Interior Spaces
- 2,027 Sq Ft Home
- High Ceiling
- Wood Burning Fireplace
- Window Treatments
- Living Room with Fireplace
Kitchen
- Range<<rangeHoodToken>>
- <<microwave>>
- Dishwasher
- Disposal
Flooring
- Carpet
- Ceramic Tile
Bedrooms and Bathrooms
- 4 Bedrooms
- 2 Full Bathrooms
Laundry
- Laundry Room
- Dryer
- Washer
Schools
- Red Bug Elementary School
- Tuskawilla Middle School
- Lake Howell High School
Utilities
- Central Air
- Heat Pump System
- Electric Water Heater
- High Speed Internet
- Cable TV Available
Community Details
- Lorie Fulkes Association, Phone Number (407) 628-1086
- Quail Run Subdivision
Listing and Financial Details
- Visit Down Payment Resource Website
- Tax Lot 3
- Assessor Parcel Number 25-21-30-510-0000-0030
Map
Home Values in the Area
Average Home Value in this Area
Tax History
| Year | Tax Paid | Tax Assessment Tax Assessment Total Assessment is a certain percentage of the fair market value that is determined by local assessors to be the total taxable value of land and additions on the property. | Land | Improvement |
|---|---|---|---|---|
| 2024 | $1,597 | $189,453 | -- | -- |
| 2023 | $1,597 | $183,935 | -- | -- |
| 2021 | $1,597 | $173,377 | $0 | $0 |
| 2020 | $1,981 | $170,983 | $0 | $0 |
| 2019 | $1,964 | $167,139 | $0 | $0 |
| 2018 | $1,937 | $164,023 | $0 | $0 |
| 2017 | $1,920 | $160,649 | $0 | $0 |
| 2016 | $1,963 | $158,446 | $0 | $0 |
| 2015 | $1,596 | $156,251 | $0 | $0 |
| 2014 | $1,584 | $155,011 | $0 | $0 |
Property History
| Date | Event | Price | Change | Sq Ft Price |
|---|---|---|---|---|
| 05/30/2025 05/30/25 | For Sale | $439,999 | -- | $217 / Sq Ft |
Purchase History
| Date | Type | Sale Price | Title Company |
|---|---|---|---|
| Interfamily Deed Transfer | -- | Attorney | |
| Warranty Deed | $121,000 | -- |
Mortgage History
| Date | Status | Loan Amount | Loan Type |
|---|---|---|---|
| Open | $183,810 | New Conventional | |
| Closed | $100,000 | Credit Line Revolving |
Similar Homes in the area
Source: Stellar MLS
MLS Number: O6313561
APN: 25-21-30-510-0000-0030
- 4421 Steed Terrace
- 4469 Old Bear Run
- 1742 Willa Cir
- 4107 Gabriella Ln
- 1700 Bomi Cir
- 1776 E Cheryl Dr
- 4662 Tiffany Woods Cir
- 5252 Hidden Cypress Ln
- 2849 Shady Willow Ln
- 3031 Pilot House Place
- 5060 Cypress Branch Point
- 4690 Dike Rd
- 5072 Cypress Branch Point
- 1608 Bomi Cir
- 1681 Poppys Point
- 4701 New Orleans Cove
- 5325 Cypress Reserve Place
- 1819 Shadyhill Terrace
- 2901 Ashford Park Place
- 1544 Hunters Mill Place
- 3082 Paddlebox Point
- 3031 Pilot House Place
- 1752 W Cheryl Dr
- 3976 Waterview Loop
- 5084 Cypress Branch Point
- 1509 Springtime Loop
- 2716 Clinton Heights Ct
- 2760 Clinton Heights Ct
- 5312 Tattinger Ln
- 1289 Heavenly Cove
- 8069 Pleasant Pine Cir
- 4545 Willa Creek Dr
- 2880 Avila Cross Cir
- 8770 Atwater Loop
- 5597 Rutherford Place
- 2785 Chaddsford Cir
- 5200 Loma Vista Cir
- 8014 Dunstable Cir
- 3300 Bennington Ct
- 5691 Elmhurst Cir

