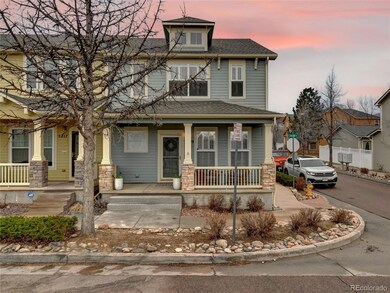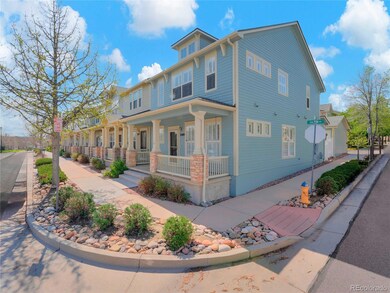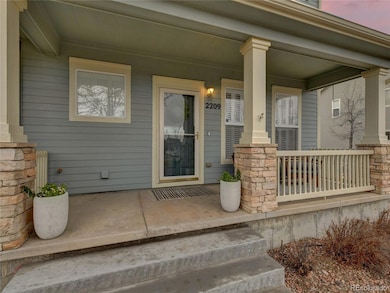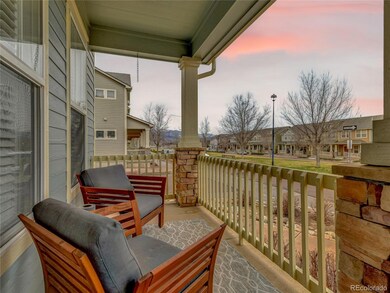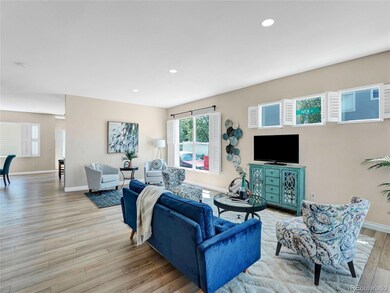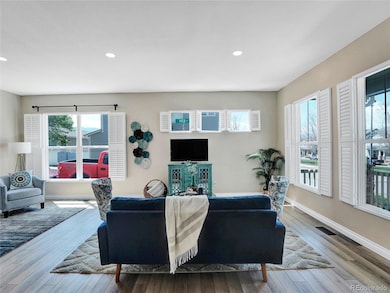
2209 Gilpin Ave Colorado Springs, CO 80910
Spring Creek NeighborhoodEstimated payment $2,503/month
Highlights
- Located in a master-planned community
- Open Floorplan
- Clubhouse
- Primary Bedroom Suite
- Mountain View
- Deck
About This Home
Priced under appraised value ($399k on 3/28/24)! Gorgeous end-unit townhome with end-to-end updates and stunning mountain views in Spring Creek Traditional! This quiet neighborhood is conveniently located close to shops/dining and offers easy access to I-25 and only minutes from downtown. Take in views of Pikes Peak while you sip your morning coffee or watch a sunset from the covered front porch. Inside you are greeted with a spacious living room and an open concept main floor with tons of natural light pouring through this end-unit's many additional windows and charming plantation shutters. Past the living room you will find a beautiful, fully renovated kitchen with a large island, quartz & butcher countertops, and stainless steel appliances. Next to the kitchen is a dining area with a newly refinished fireplace. The sliding glass door off the kitchen leads you to a private, fenced-in backyard with a brand new composite decking patio and detached 2-car garage. Head upstairs to relax in the large primary suite with a luxuriously updated ensuite 5-piece bath, walk-in closet with custom shelving, and views of the front range from every window. There are 2 additional bedrooms and an updated guest bath on this floor. Seller spared no expense updating this home! New LVP floors on main floor (2021). New carpet (2021). Full kitchen remodel (2023): refinished cabinets, leveled island, new counters, new stove, new dishwasher, new microwave, new sink, & new backsplash. Refinished fireplace (2023). New vanity in main floor powder room (2021). New water heater (2023). New washer (2024). New whole house interior paint (2021). New modern light fixtures throughout (2021-2023). Primary bath updated with new tile, vanities, light fixtures and new shower (2023). New custom shelving in primary walk-in closet (2023). New tile in guest bath (2023). New custom closet in guest bedroom (2023). Brand new back patio with composite decking (2025). New backyard rock and pavers (2023).
Listing Agent
Guide Real Estate Brokerage Email: michael@guidere.com,614-507-9970 License #100084829 Listed on: 05/14/2025

Townhouse Details
Home Type
- Townhome
Est. Annual Taxes
- $1,278
Year Built
- Built in 2004 | Remodeled
Lot Details
- 2,160 Sq Ft Lot
- Open Space
- End Unit
- 1 Common Wall
- North Facing Home
- Partially Fenced Property
- Landscaped
- Private Yard
- Garden
HOA Fees
- $235 Monthly HOA Fees
Parking
- 2 Car Garage
- Parking Storage or Cabinetry
- Exterior Access Door
- Secured Garage or Parking
Home Design
- Frame Construction
- Composition Roof
- Wood Siding
- Concrete Block And Stucco Construction
- Concrete Perimeter Foundation
Interior Spaces
- 1,880 Sq Ft Home
- 2-Story Property
- Open Floorplan
- Built-In Features
- Ceiling Fan
- Double Pane Windows
- Window Treatments
- Smart Doorbell
- Living Room
- Dining Room with Fireplace
- Mountain Views
- Home Security System
Kitchen
- Eat-In Kitchen
- <<OvenToken>>
- <<microwave>>
- Dishwasher
- Kitchen Island
- Butcher Block Countertops
- Disposal
Flooring
- Carpet
- Tile
- Vinyl
Bedrooms and Bathrooms
- 3 Bedrooms
- Primary Bedroom Suite
- Walk-In Closet
Laundry
- Laundry Room
- Dryer
- Washer
Outdoor Features
- Deck
- Covered patio or porch
- Rain Gutters
Location
- Property is near public transit
Schools
- Mountain Vista Elementary And Middle School
- Harrison High School
Utilities
- Forced Air Heating and Cooling System
- Heating System Uses Natural Gas
- Natural Gas Connected
- Gas Water Heater
- High Speed Internet
- Cable TV Available
Listing and Financial Details
- Exclusions: Sellers Personal Property and Staging Items.
- Assessor Parcel Number 64281-17-001
Community Details
Overview
- Association fees include reserves, insurance, irrigation, ground maintenance, maintenance structure, snow removal, trash
- Spring Creek Townhome Association, Phone Number (719) 471-1703
- Spring Creek Traditional Subdivision
- Located in a master-planned community
Amenities
- Clubhouse
Pet Policy
- Pets Allowed
Security
- Carbon Monoxide Detectors
- Fire and Smoke Detector
Map
Home Values in the Area
Average Home Value in this Area
Tax History
| Year | Tax Paid | Tax Assessment Tax Assessment Total Assessment is a certain percentage of the fair market value that is determined by local assessors to be the total taxable value of land and additions on the property. | Land | Improvement |
|---|---|---|---|---|
| 2025 | $1,278 | $25,270 | -- | -- |
| 2024 | $999 | $25,760 | $5,230 | $20,530 |
| 2023 | $999 | $25,760 | $5,230 | $20,530 |
| 2022 | $1,035 | $19,190 | $3,060 | $16,130 |
| 2021 | $1,106 | $19,750 | $3,150 | $16,600 |
| 2020 | $1,006 | $15,440 | $2,470 | $12,970 |
| 2019 | $1,037 | $15,440 | $2,470 | $12,970 |
| 2018 | $880 | $12,290 | $1,840 | $10,450 |
| 2017 | $763 | $12,290 | $1,840 | $10,450 |
| 2016 | $951 | $12,960 | $1,750 | $11,210 |
| 2015 | $951 | $12,960 | $1,750 | $11,210 |
| 2014 | $898 | $12,130 | $1,750 | $10,380 |
Property History
| Date | Event | Price | Change | Sq Ft Price |
|---|---|---|---|---|
| 07/07/2025 07/07/25 | Pending | -- | -- | -- |
| 05/28/2025 05/28/25 | Price Changed | $390,000 | -2.5% | $207 / Sq Ft |
| 05/13/2025 05/13/25 | For Sale | $400,000 | 0.0% | $213 / Sq Ft |
| 04/14/2024 04/14/24 | Rented | $2,300 | 0.0% | -- |
| 04/06/2024 04/06/24 | For Rent | $2,300 | -- | -- |
Purchase History
| Date | Type | Sale Price | Title Company |
|---|---|---|---|
| Warranty Deed | -- | None Listed On Document | |
| Warranty Deed | $351,000 | First American Title | |
| Warranty Deed | $200,000 | Empire Title Of Colorado Spr | |
| Warranty Deed | $170,000 | Heritage Title | |
| Special Warranty Deed | $190,555 | Land Title |
Mortgage History
| Date | Status | Loan Amount | Loan Type |
|---|---|---|---|
| Open | $52,390 | Credit Line Revolving | |
| Previous Owner | $323,950 | New Conventional | |
| Previous Owner | $194,000 | New Conventional | |
| Previous Owner | $130,000 | New Conventional | |
| Previous Owner | $133,532 | VA | |
| Previous Owner | $141,100 | VA | |
| Previous Owner | $183,715 | VA |
Similar Homes in Colorado Springs, CO
Source: REcolorado®
MLS Number: 4502037
APN: 64281-17-001
- 2216 Gilpin Ave
- 1773 Herd St
- 1535 Monterey Rd Unit 110
- 1563 Monterey Rd Unit B
- 2257 Ellingwood Dr
- 1466 Kirkham St
- 1441 Kirkham St
- 1804 Final View Alley
- 2035 Corker View
- 1995 Abbington St
- 1425 Grand Overlook St
- 1858 Final View Alley
- 2485 Falkirk Dr
- 1354 Antrim Loop
- 1510 Joppa Alley
- 2616 Gilpin Ave
- 2011 Alley
- 2011 St Claire Park Alley
- 2258 Downend St
- 1632 Derbyshire St
- 2240 Gilpin Ave
- 2049 Corker View
- 1620 Monterey Rd Unit 101
- 1620 Monterey Rd
- 2434 St Paul Dr
- 2467 Dorset Dr
- 2624 Gilpin Ave
- 2495 St Paul Dr
- 2083 St Claire Park Alley
- 1522 Rainier Dr
- 2115 Birmingham Loop
- 1836 Ralphs Ridge
- 2505 Verde Dr
- 2713 Arlington Dr
- 1111 Verde Dr
- 2833 Tumblewood Grove
- 2010 Carmel Dr
- 2001 Carmel Dr
- 2766 Brooksedge View
- 1515 Saratoga Dr

