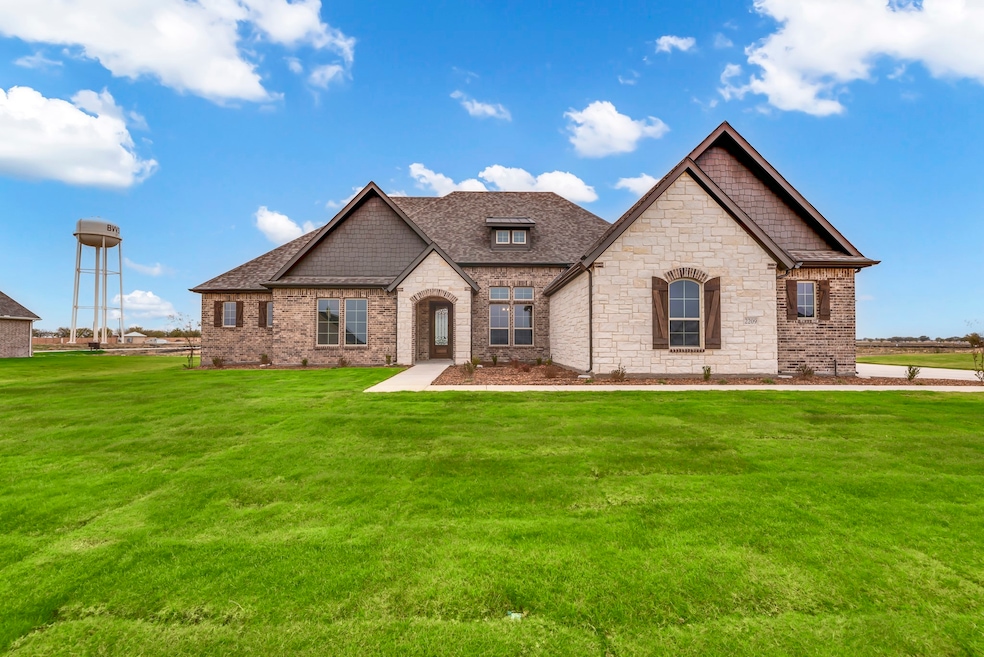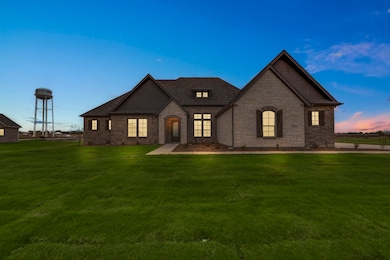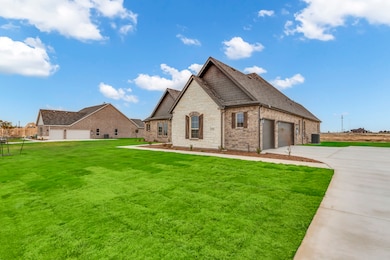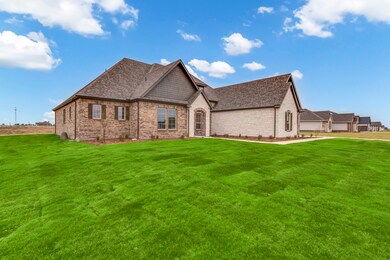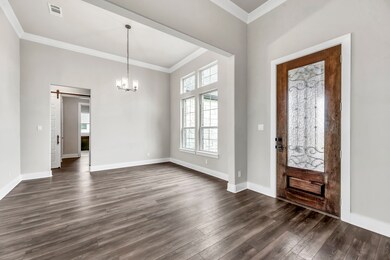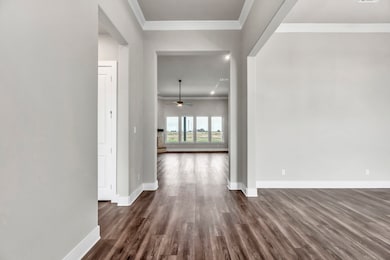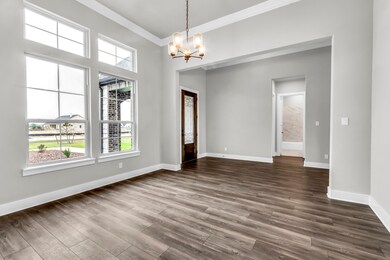
Estimated payment $3,636/month
Highlights
- New Construction
- Family Room with Fireplace
- Covered patio or porch
- 1 Acre Lot
- Traditional Architecture
- 3 Car Attached Garage
About This Home
As you enter through the charming covered porch, the foyer beckons you inside, setting the stage for the grandeur that lies within. To the right, an elegant dining room awaits, ready to host cherished moments with loved ones. Continue through to the heart of the home, to find a vast family room with a cozy fireplace, an inviting nook and a chef-inspired kitchen. On the left side of the home, discover the secluded owner's suite, offering privacy and tranquility. Enjoy the luxury of a spacious walk-in closet and a serene bathroom. On the opposite side, two traditional bedrooms await, each complete with its own walk-in closet, accompanied by a shared bathroom. Functionality reigns supreme with the laundry and mudroom conveniently situated just off the garage entrance. Finally, step outside to the expansive covered patio with outdoor fireplace. Zoned for Dixie Hansel Elementary School which is currently under construction.
Listing Agent
NTex Realty, LP Brokerage Phone: 817-731-7595 License #0602655 Listed on: 09/18/2024
Open House Schedule
-
Saturday, July 19, 202511:00 am to 4:00 pm7/19/2025 11:00:00 AM +00:007/19/2025 4:00:00 PM +00:00Add to Calendar
-
Sunday, July 20, 202512:00 to 4:00 pm7/20/2025 12:00:00 PM +00:007/20/2025 4:00:00 PM +00:00Add to Calendar
Home Details
Home Type
- Single Family
Est. Annual Taxes
- $1,702
Year Built
- Built in 2024 | New Construction
Lot Details
- 1 Acre Lot
- Sprinkler System
HOA Fees
- $33 Monthly HOA Fees
Parking
- 3 Car Attached Garage
- Side Facing Garage
- Garage Door Opener
Home Design
- Traditional Architecture
- Brick Exterior Construction
- Slab Foundation
- Composition Roof
Interior Spaces
- 3,104 Sq Ft Home
- 1-Story Property
- Ceiling Fan
- Wood Burning Fireplace
- Fireplace Features Masonry
- Family Room with Fireplace
- 2 Fireplaces
- Living Room with Fireplace
- Washer and Electric Dryer Hookup
Kitchen
- Electric Oven
- Microwave
- Kitchen Island
- Disposal
Flooring
- Carpet
- Ceramic Tile
Bedrooms and Bathrooms
- 4 Bedrooms
- 3 Full Bathrooms
Home Security
- Home Security System
- Carbon Monoxide Detectors
- Fire and Smoke Detector
Eco-Friendly Details
- ENERGY STAR/ACCA RSI Qualified Installation
- ENERGY STAR Qualified Equipment for Heating
Outdoor Features
- Covered patio or porch
- Outdoor Fireplace
- Rain Gutters
Schools
- Dodd Elementary School
- Krum High School
Utilities
- Central Heating and Cooling System
- Heat Pump System
- Underground Utilities
- Cable TV Available
Community Details
- Association fees include management
- Prestige Star Management Association
- Rocky Top Subdivision
Listing and Financial Details
- Legal Lot and Block 34 / H
- Assessor Parcel Number R1038927
Map
Home Values in the Area
Average Home Value in this Area
Tax History
| Year | Tax Paid | Tax Assessment Tax Assessment Total Assessment is a certain percentage of the fair market value that is determined by local assessors to be the total taxable value of land and additions on the property. | Land | Improvement |
|---|---|---|---|---|
| 2024 | $1,702 | $120,088 | $120,088 | -- |
Property History
| Date | Event | Price | Change | Sq Ft Price |
|---|---|---|---|---|
| 07/15/2025 07/15/25 | Price Changed | $624,900 | -0.8% | $201 / Sq Ft |
| 05/21/2025 05/21/25 | Price Changed | $629,900 | +1.6% | $203 / Sq Ft |
| 05/07/2025 05/07/25 | Price Changed | $619,900 | -2.2% | $200 / Sq Ft |
| 04/24/2025 04/24/25 | Price Changed | $633,900 | -0.8% | $204 / Sq Ft |
| 02/27/2025 02/27/25 | Price Changed | $638,900 | -0.2% | $206 / Sq Ft |
| 01/06/2025 01/06/25 | For Sale | $639,900 | 0.0% | $206 / Sq Ft |
| 12/13/2024 12/13/24 | Pending | -- | -- | -- |
| 12/03/2024 12/03/24 | Price Changed | $639,900 | -4.1% | $206 / Sq Ft |
| 09/18/2024 09/18/24 | For Sale | $667,550 | -- | $215 / Sq Ft |
Mortgage History
| Date | Status | Loan Amount | Loan Type |
|---|---|---|---|
| Closed | $25,000,000 | Credit Line Revolving |
Similar Homes in Krum, TX
Source: North Texas Real Estate Information Systems (NTREIS)
MLS Number: 20732595
APN: R1038927
- 12205 Crystal Dr
- 12112 Crystal Dr
- 2317 Gypsum St
- 2325 Quartz St
- 2432 Meteor Dr
- 2509 Pyrite St
- 2505 Pyrite St
- 1990 Ripy Rd
- TBD Hwy 380
- 11153 Jackson Rd
- 2752 S Branch Rd
- 2357 S Branch Rd
- 12670 Old Stoney Rd
- 2227 Big Sky Trail
- 2377 Big Sky Trail
- 12700 Cold Spring Ln
- TBD Old Stoney Rd
- 12712 Cold Spring Ln
- 1471 Stony Valley Dr
- 13404 Turtle Mountain Rd
- 1818 Fergus Dr
- 13526 Musselshell Dr
- 13604 Musselshell Dr
- 13608 Mineral Rd
- 13609 Mineral Rd
- 13712 Logan Pass Dr
- 13803 Roosevelt Arch Dr
- 13824 Musselshell Dr
- 8108 Ravalli St
- 1448 Trent Rd
- 12161 Hill Country Cir Unit ID1056425P
- 8321 Wibaux Rd
- 8409 Wibaux Rd
- 8405 Wibaux Rd
- 8404 Wibaux Rd
- 418 S 2nd St
- 525 W Lloyd St
- 531 Del Mar Dr
- 406 Lone Star Park Ln
- 316 Fairgrounds Ln
