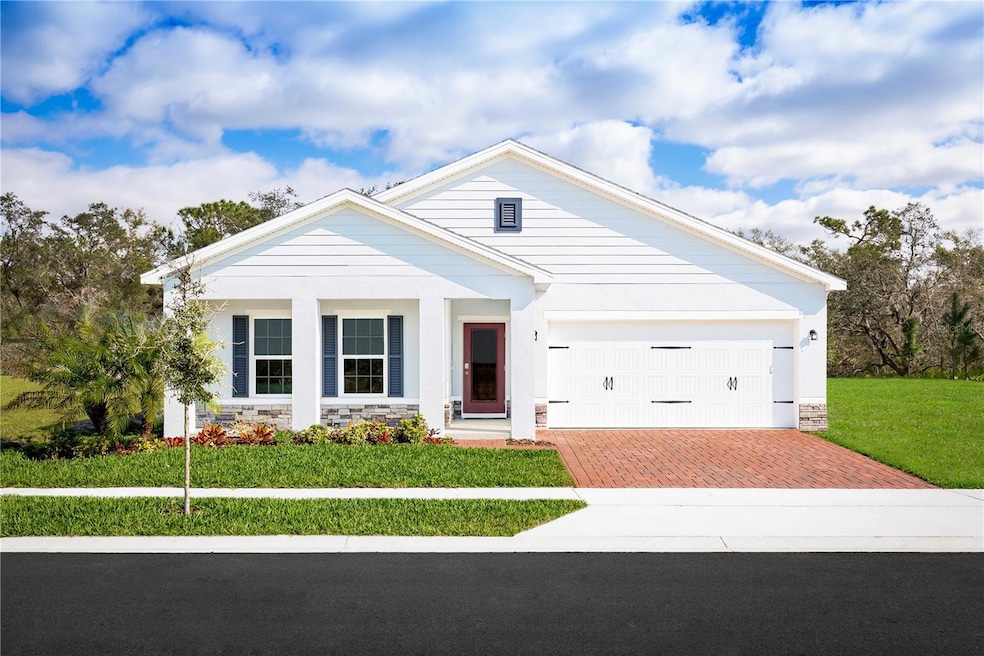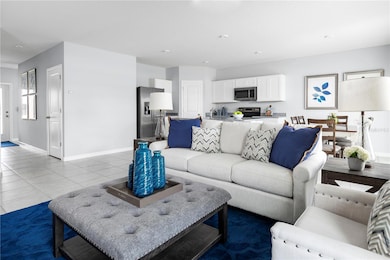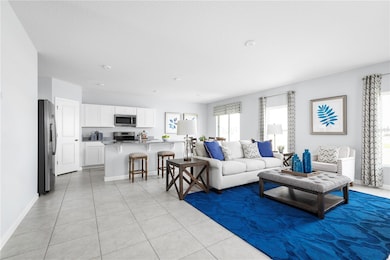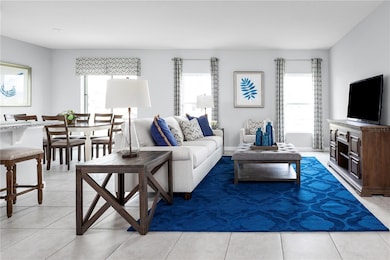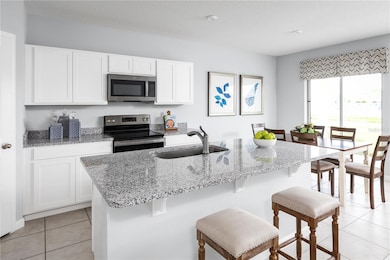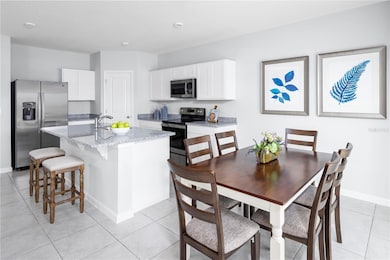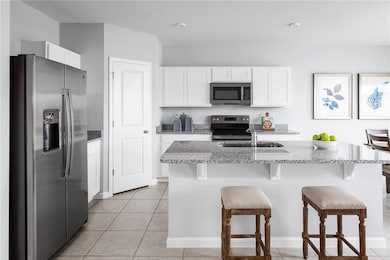
2209 Parsley Dr Haines City, FL 33844
Estimated payment $1,825/month
Highlights
- New Construction
- Main Floor Primary Bedroom
- Granite Countertops
- In Ground Pool
- Great Room
- Covered Patio or Porch
About This Home
Welcome to Scenic Terrace in Haines City. Enjoy affordable living with resort-style amenities! This community is designed for fun, with amenities like a pool, tot lot, and dedicated dog park, and a Low HOA. Near recreational activities like Lake Hamilton and Lake Eva and community parks. Ideally connected to greater Orlando and Tampa via nearby Roadways: US 27 and I-4. The Mahogany single-family home offers a fresh take on fine living. From your covered front porch or 2-car garage, step into a ranch floor plan that blends convenience and style. There’s plenty of room for family and friends in 2 spacious bedrooms, with a full bath just outside their doors. Gather in the great room for movie nights, and don’t forget to prep popcorn and other delicious snacks on the gourmet kitchen’s large island. Enjoy the night air on your lanai before heading to bed in the sensational owner’s suite, featuring a walk-in closet and step-in shower. The good life lives here. All Ryan Homes now include WIFI-enabled garage opener and Ecobee thermostat. **Closing cost assistance is available with use of Builder’s affiliated lender**. DISCLAIMER: Prices, financing, promotion, and offers subject to change without notice. Offer valid on new sales only. See Community Sales and Marketing Representative for details. Promotions cannot be combined with any other offer. All uploaded photos are stock photos of this floor plan. Actual home may differ from photos.
Listing Agent
MALTBIE REALTY GROUP Brokerage Phone: 813-819-5255 License #3493842 Listed on: 11/13/2025
Home Details
Home Type
- Single Family
Est. Annual Taxes
- $4,238
Year Built
- New Construction
Lot Details
- 5,920 Sq Ft Lot
- Lot Dimensions are 51x110
- South Facing Home
- Native Plants
HOA Fees
- $52 Monthly HOA Fees
Parking
- 2 Car Attached Garage
- Garage Door Opener
- Driveway
Home Design
- Home is estimated to be completed on 5/31/26
- Slab Foundation
- Frame Construction
- Shingle Roof
- Block Exterior
- Stucco
Interior Spaces
- 1,452 Sq Ft Home
- ENERGY STAR Qualified Windows
- Great Room
- Family Room Off Kitchen
- Inside Utility
- Fire and Smoke Detector
Kitchen
- Eat-In Kitchen
- Breakfast Bar
- Dinette
- Walk-In Pantry
- Range
- Microwave
- Dishwasher
- Granite Countertops
- Disposal
Flooring
- Carpet
- Concrete
- Ceramic Tile
Bedrooms and Bathrooms
- 3 Bedrooms
- Primary Bedroom on Main
- Walk-In Closet
- 2 Full Bathrooms
- Low Flow Plumbing Fixtures
- Shower Only
Laundry
- Laundry Room
- Dryer
- Washer
Eco-Friendly Details
- Energy-Efficient Appliances
- Energy-Efficient HVAC
- Energy-Efficient Lighting
- Energy-Efficient Thermostat
- Reclaimed Water Irrigation System
Pool
- In Ground Pool
- Gunite Pool
Outdoor Features
- Covered Patio or Porch
Schools
- Alta Vista Elementary School
- Boone Middle School
- Haines City Senior High School
Utilities
- Central Heating and Cooling System
- Thermostat
Listing and Financial Details
- Home warranty included in the sale of the property
- Legal Lot and Block 5 / 10
- Assessor Parcel Number 27-28-09-822005-010050
- $1,750 per year additional tax assessments
Community Details
Overview
- Ryan Homes Association
- Built by RYAN HOMES
- Scenic Terrace Subdivision, Mahogany Floorplan
Recreation
- Community Playground
- Community Pool
Map
Home Values in the Area
Average Home Value in this Area
Tax History
| Year | Tax Paid | Tax Assessment Tax Assessment Total Assessment is a certain percentage of the fair market value that is determined by local assessors to be the total taxable value of land and additions on the property. | Land | Improvement |
|---|---|---|---|---|
| 2025 | $4,238 | $44,000 | $44,000 | -- |
| 2024 | -- | $7,819 | $7,819 | -- |
Property History
| Date | Event | Price | List to Sale | Price per Sq Ft |
|---|---|---|---|---|
| 11/13/2025 11/13/25 | For Sale | $269,990 | -- | $186 / Sq Ft |
About the Listing Agent
William's Other Listings
Source: Stellar MLS
MLS Number: W7880739
APN: 27-28-09-822005-010050
- 4741 Babys Breath Place
- 2712 Lookout Ridge Rd
- 2720 Lookout Ridge Rd
- 2736 Lookout Ridge Rd
- 2748 Lookout Ridge Rd
- 2734 Lookout Ridge Rd
- 2730 Lookout Ridge Rd
- 2740 Lookout Ridge Rd
- 4724 Babys Breath Place
- 0 Sr-17 Scenic Hwy N Unit MFRP4933132
- 2542 Cardamom Ct
- 2534 Cardamom Ct
- 2538 Cardamom Ct
- 2530 Cardamom Ct
- 2526 Cardamom Ct
- 5133 Forget me Not Ave
- 2506 Cardamom Ct
- 2502 Cardamom Ct
- QUAIL RIDGE Plan at Scenic Terrace - The Enclave
- CAMBRIA Plan at Scenic Terrace - The Enclave
- 4745 Babys Breath Place
- 4557 Ranunculus St
- 5430 Catmint Dr
- 4039 Gardenia Ave
- 4058 Gardenia Ave
- 4232 Lavender Ct
- 4075 Gardenia Ave
- 3464 Dahlia Dr
- 539 Tanaro Ln
- 555 Tanaro Ln
- 992 Serchio St
- 844 Ofanto Way
- 824 Ofanto Way
- 664 Tanaro Ln
- 261 Piave St
- 141 Piave St
- 299 W Chicago Ave
- 632 Paradise Island Way Unit A
- 608 Paradise Island Way
- 1305 June Lake Loop
