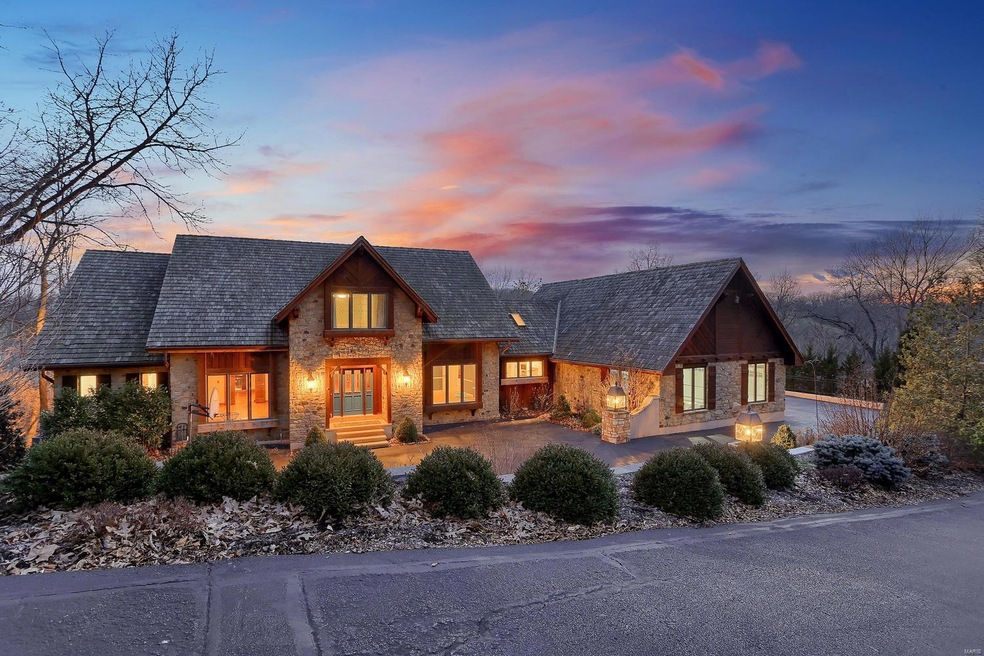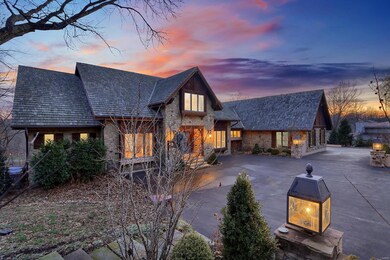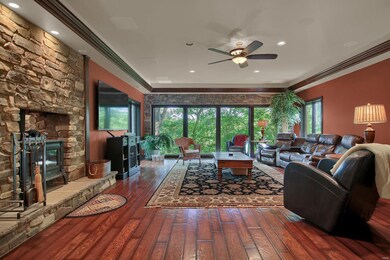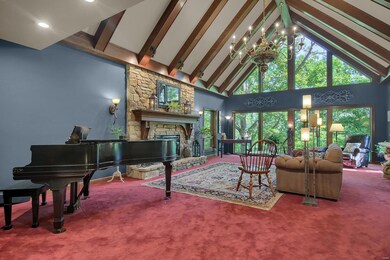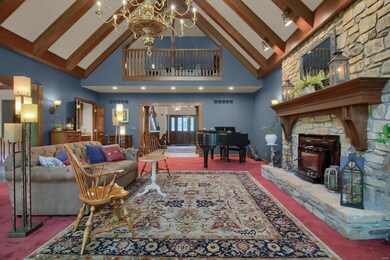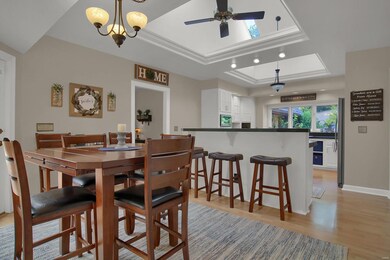
2209 Ridgley Woods Dr Chesterfield, MO 63005
Highlights
- Home Theater
- Primary Bedroom Suite
- Open Floorplan
- Ellisville Elementary School Rated A
- 1.01 Acre Lot
- Deck
About This Home
As of January 2025Amazing setting and meticulously maintained home on a full acre in a prime West County location. This 1.5 story home boasts over 8000 sq ft of finished living space. Walls of windows allowing for plenty of natural light. Main floor master w/ bay window and updated master bath, vaulted great rm w/ wall of windows opens into the dining rm and kitchen with skylights, bay area & plenty of cabinet & counter space. Main fl. laundry, office, family rm round out the main floor. 2nd floor has 3 great sized rooms, jack/jill bath and one room with full bath. This walk out basement is unbelievable!! Media rm, game rm, full kitchen/bar area, 2 bathrooms, 5th bedroom and another rec room/play area and still plenty of storage space. 3 car oversized garage and room to park at least an additional 6-10 cars for guests. Huge deck and aggregate patio underneath perfect for an outdoor kitchen, tree lined cul-de-sac lot, 4 zoned HVAC and some green space next to the patio, MOTIVATED SELLERS!
Last Agent to Sell the Property
Nettwork Global License #2005041344 Listed on: 12/27/2019

Home Details
Home Type
- Single Family
Est. Annual Taxes
- $11,625
Year Built
- Built in 1984
Lot Details
- 1.01 Acre Lot
- Cul-De-Sac
- Sprinkler System
- Wooded Lot
- Backs to Trees or Woods
Parking
- 3 Car Attached Garage
- Garage Door Opener
- Additional Parking
Home Design
- Traditional Architecture
- Brick or Stone Mason
- Shake Roof
- Cedar
Interior Spaces
- 1.5-Story Property
- Open Floorplan
- Wet Bar
- Built In Speakers
- Built-in Bookshelves
- Historic or Period Millwork
- Cathedral Ceiling
- Ceiling Fan
- Skylights
- Wood Burning Fireplace
- Free Standing Fireplace
- Fireplace Features Masonry
- Insulated Windows
- French Doors
- Six Panel Doors
- Mud Room
- Two Story Entrance Foyer
- Great Room with Fireplace
- 3 Fireplaces
- Living Room
- Breakfast Room
- Formal Dining Room
- Home Theater
- Den
- Library
- Game Room
- Lower Floor Utility Room
- Laundry on main level
- Wood Flooring
Kitchen
- Eat-In Kitchen
- Breakfast Bar
- Electric Oven or Range
- <<cooktopDownDraftToken>>
- <<microwave>>
- Dishwasher
- Stainless Steel Appliances
- Kitchen Island
- Built-In or Custom Kitchen Cabinets
- Disposal
Bedrooms and Bathrooms
- 5 Bedrooms | 1 Primary Bedroom on Main
- Primary Bedroom Suite
- Walk-In Closet
- Primary Bathroom is a Full Bathroom
- In-Law or Guest Suite
- Dual Vanity Sinks in Primary Bathroom
- Whirlpool Tub and Separate Shower in Primary Bathroom
Partially Finished Basement
- Walk-Out Basement
- Basement Fills Entire Space Under The House
- Sump Pump
- Fireplace in Basement
- Bedroom in Basement
- Finished Basement Bathroom
Home Security
- Security System Owned
- Fire and Smoke Detector
Accessible Home Design
- Accessible Parking
Outdoor Features
- Deck
- Covered patio or porch
Schools
- Ellisville Elem. Elementary School
- Crestview Middle School
- Lafayette Sr. High School
Utilities
- Zoned Heating and Cooling System
- Heat Pump System
- Underground Utilities
- Electric Water Heater
Community Details
- Recreational Area
Listing and Financial Details
- Assessor Parcel Number 20U-24-0071
Ownership History
Purchase Details
Home Financials for this Owner
Home Financials are based on the most recent Mortgage that was taken out on this home.Purchase Details
Home Financials for this Owner
Home Financials are based on the most recent Mortgage that was taken out on this home.Purchase Details
Home Financials for this Owner
Home Financials are based on the most recent Mortgage that was taken out on this home.Purchase Details
Similar Homes in Chesterfield, MO
Home Values in the Area
Average Home Value in this Area
Purchase History
| Date | Type | Sale Price | Title Company |
|---|---|---|---|
| Warranty Deed | -- | Investors Title Company | |
| Warranty Deed | $600,000 | Investors Title Co Clayton | |
| Warranty Deed | $735,000 | None Available | |
| Quit Claim Deed | -- | -- |
Mortgage History
| Date | Status | Loan Amount | Loan Type |
|---|---|---|---|
| Open | $1,260,000 | Credit Line Revolving | |
| Previous Owner | $400,000 | Credit Line Revolving | |
| Previous Owner | $250,000 | Credit Line Revolving | |
| Previous Owner | $510,000 | New Conventional | |
| Previous Owner | $588,000 | Purchase Money Mortgage |
Property History
| Date | Event | Price | Change | Sq Ft Price |
|---|---|---|---|---|
| 07/18/2025 07/18/25 | For Sale | $1,850,000 | +60.9% | $227 / Sq Ft |
| 01/16/2025 01/16/25 | Sold | -- | -- | -- |
| 01/16/2025 01/16/25 | Pending | -- | -- | -- |
| 10/14/2024 10/14/24 | For Sale | $1,150,000 | +76.9% | $141 / Sq Ft |
| 10/14/2024 10/14/24 | Off Market | -- | -- | -- |
| 06/25/2020 06/25/20 | Sold | -- | -- | -- |
| 06/04/2020 06/04/20 | Pending | -- | -- | -- |
| 05/15/2020 05/15/20 | For Sale | $650,000 | 0.0% | $81 / Sq Ft |
| 04/14/2020 04/14/20 | Pending | -- | -- | -- |
| 04/01/2020 04/01/20 | Price Changed | $650,000 | -3.0% | $81 / Sq Ft |
| 03/11/2020 03/11/20 | Price Changed | $670,000 | -1.5% | $83 / Sq Ft |
| 03/02/2020 03/02/20 | Price Changed | $680,000 | -2.8% | $85 / Sq Ft |
| 01/28/2020 01/28/20 | Price Changed | $699,900 | -2.8% | $87 / Sq Ft |
| 12/27/2019 12/27/19 | For Sale | $720,000 | -- | $90 / Sq Ft |
Tax History Compared to Growth
Tax History
| Year | Tax Paid | Tax Assessment Tax Assessment Total Assessment is a certain percentage of the fair market value that is determined by local assessors to be the total taxable value of land and additions on the property. | Land | Improvement |
|---|---|---|---|---|
| 2023 | $11,625 | $165,300 | $43,780 | $121,520 |
| 2022 | $8,630 | $114,010 | $49,500 | $64,510 |
| 2021 | $8,583 | $144,230 | $49,500 | $94,730 |
| 2020 | $9,411 | $120,730 | $15,240 | $105,490 |
| 2019 | $9,358 | $120,730 | $15,240 | $105,490 |
| 2018 | $9,749 | $118,600 | $15,240 | $103,360 |
| 2017 | $9,533 | $118,600 | $15,240 | $103,360 |
| 2016 | $9,926 | $118,700 | $15,240 | $103,460 |
| 2015 | $9,721 | $118,700 | $15,240 | $103,460 |
| 2014 | $9,048 | $107,960 | $22,800 | $85,160 |
Agents Affiliated with this Home
-
Jamie Walsh

Seller's Agent in 2025
Jamie Walsh
Fathom Realty-St. Louis
(314) 971-7755
7 in this area
57 Total Sales
-
Giuseppe Accardi
G
Seller's Agent in 2025
Giuseppe Accardi
MORE, REALTORS
(314) 414-6000
3 in this area
94 Total Sales
-
Megan Allen

Seller Co-Listing Agent in 2025
Megan Allen
MORE, REALTORS
(636) 875-4369
2 in this area
12 Total Sales
-
Michael Luntz

Seller's Agent in 2020
Michael Luntz
Nettwork Global
(314) 413-1520
19 in this area
391 Total Sales
-
Patricia Accardi Baum

Buyer's Agent in 2020
Patricia Accardi Baum
MORE, REALTORS
(314) 220-7787
3 in this area
127 Total Sales
Map
Source: MARIS MLS
MLS Number: MIS19090208
APN: 20U-24-0071
- 2248 Ridgley Woods Dr
- 2254 Ridgley Woods Dr
- 16753 Kehrs Mill Estates Dr
- 2244 Kehrs Ridge Dr
- 2233 Kehrsglen Ct
- 2024 Kingspointe Dr
- 16223 Pepper View Ct
- 2456 Powders Mill Dr
- 1809 Sagez Ct
- 16908 Lewis Spring Farms Rd
- 16332 Wynncrest Falls Way
- 3 Morganfield Ct
- 2032 Wilson Ridge Ln
- 16427 Andraes Dr
- 16470 Wilson Farm Dr
- 1631 Highland Valley Cir
- 16387 Wynncrest Falls Way
- 16350 Champion Dr
- 1619 Highland Valley Cir
- 16354 Clayton Rd
