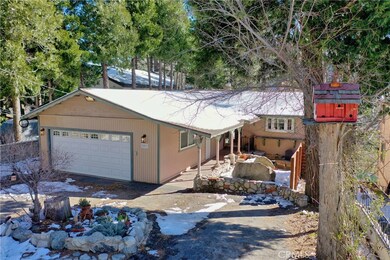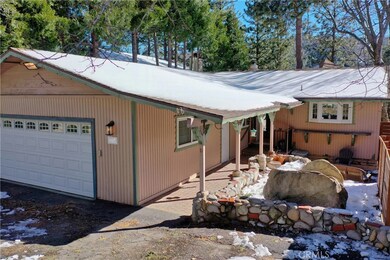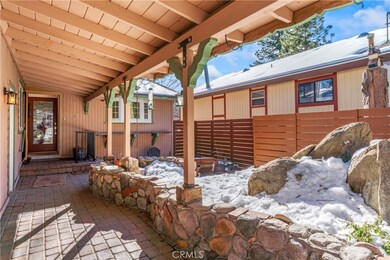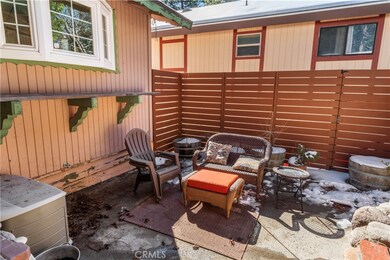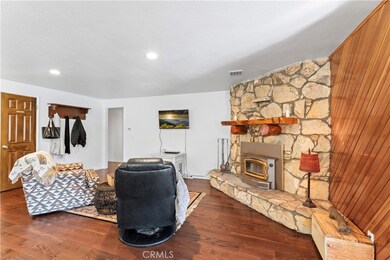
221 Darfo Dr Lake Gregory, CA 92325
Highlights
- Sound Studio
- View of Trees or Woods
- Community Lake
- Fishing
- Open Floorplan
- Deck
About This Home
As of August 2024Welcome to 221 Darfo Drive, just a short stroll to beautiful Lake Gregory!! This home is a rare find in the mountains with many coveted features including a covered entryway with almost all living quarters on ONE LEVEL, and completely open concept living. We have huge picture windows that span the eastern edge of the living room for taking in the expansive and peaceful views, a large kitchen with beautiful light granite countertops, plenty of cabinetry and stainless appliances, stone fireplace with heat blower, and plenty of room for a large dining table. A true Master Suite with vaulted ceilings, walk-in closet, and a large master bath with dual vanity and oversized glass shower, plus a Trex deck big enough for everyone just off the private balcony. Two additional bedrooms and another full bath plus a bonus room (office/4th bedroom?) at the direct entrance from the garage. The home is Southwest facing for great sun exposure to melt snow in winter. The extra deep 2 car garage complete with epoxy flake flooring has tons of storage, plus a level driveway that fits 3-4 cars. Improvements include a newer Navian tankless water heater, all new Pex plumbing all the way to street and new high efficiency central heating unit just installed with the warranty to be extended to the new owner! The lower level is a spacious laundry room, that leads out to the covered patio area (spa?) and backyard, and large workshop/storage room. Plentiful outdoor living areas, with a great step-down private patio in front, and fully fenced with room to expand in the backyard...just the right amount of room for your garden and furry friends. This home is located in the very walkable D streets of San Moritz and is extremely close to town with all the amenities and our brand-new Goodwin's Market...Don't let this one get away!
Last Agent to Sell the Property
Brenda Bakke
BAKKE & ASSOCIATES Brokerage Email: bakkeandassociates@gmail.com License #01347766 Listed on: 02/13/2024
Home Details
Home Type
- Single Family
Est. Annual Taxes
- $6,016
Year Built
- Built in 1967
Lot Details
- 5,860 Sq Ft Lot
- Property fronts a county road
- Southwest Facing Home
- Rectangular Lot
- Level Lot
- Property is zoned CF/RS-14M
Parking
- 2 Car Direct Access Garage
- 3 Open Parking Spaces
- Parking Available
- Front Facing Garage
- Side by Side Parking
- Single Garage Door
- Garage Door Opener
- Driveway Level
- Off-Street Parking
Property Views
- Woods
- Mountain
Home Design
- Contemporary Architecture
- Turnkey
- Cosmetic Repairs Needed
- Wood Siding
Interior Spaces
- 1,973 Sq Ft Home
- 2-Story Property
- Open Floorplan
- Beamed Ceilings
- High Ceiling
- Ceiling Fan
- Wood Burning Fireplace
- Fireplace Features Blower Fan
- Double Pane Windows
- Plantation Shutters
- Window Screens
- Family Room with Fireplace
- Combination Dining and Living Room
- Bonus Room
- Sound Studio
- Storage
- Finished Basement
Kitchen
- Breakfast Bar
- Walk-In Pantry
- Gas Range
- Dishwasher
- Granite Countertops
- Tile Countertops
Flooring
- Wood
- Carpet
- Tile
Bedrooms and Bathrooms
- 3 Main Level Bedrooms
- Walk-In Closet
- Upgraded Bathroom
- 2 Full Bathrooms
- Granite Bathroom Countertops
- Dual Sinks
- <<tubWithShowerToken>>
- Walk-in Shower
Laundry
- Laundry Room
- Dryer
- Washer
Home Security
- Carbon Monoxide Detectors
- Fire and Smoke Detector
Outdoor Features
- Balcony
- Deck
- Covered patio or porch
- Rain Gutters
Utilities
- Central Heating
- High Efficiency Heating System
- 220 Volts in Garage
- Natural Gas Connected
- Tankless Water Heater
- Gas Water Heater
- Septic Type Unknown
- Cable TV Available
Listing and Financial Details
- Tax Lot 126
- Tax Tract Number 2736
- Assessor Parcel Number 0339021180000
- $1,171 per year additional tax assessments
Community Details
Overview
- No Home Owners Association
- San Moritz Subdivision
- Community Lake
- Near a National Forest
Recreation
- Fishing
- Dog Park
- Hiking Trails
Ownership History
Purchase Details
Home Financials for this Owner
Home Financials are based on the most recent Mortgage that was taken out on this home.Purchase Details
Home Financials for this Owner
Home Financials are based on the most recent Mortgage that was taken out on this home.Purchase Details
Home Financials for this Owner
Home Financials are based on the most recent Mortgage that was taken out on this home.Purchase Details
Home Financials for this Owner
Home Financials are based on the most recent Mortgage that was taken out on this home.Similar Homes in Lake Gregory, CA
Home Values in the Area
Average Home Value in this Area
Purchase History
| Date | Type | Sale Price | Title Company |
|---|---|---|---|
| Grant Deed | $500,000 | Lawyers Title | |
| Grant Deed | $457,000 | First American Title Company | |
| Grant Deed | $410,000 | Chicago Title Company | |
| Grant Deed | -- | Gateway Title |
Mortgage History
| Date | Status | Loan Amount | Loan Type |
|---|---|---|---|
| Open | $400,000 | New Conventional | |
| Previous Owner | $274,200 | New Conventional | |
| Previous Owner | $330,000 | New Conventional | |
| Previous Owner | $327,920 | New Conventional | |
| Previous Owner | $187,688 | New Conventional | |
| Previous Owner | $204,000 | Unknown | |
| Previous Owner | $150,000 | Unknown | |
| Previous Owner | $135,378 | Unknown | |
| Previous Owner | $70,000 | No Value Available |
Property History
| Date | Event | Price | Change | Sq Ft Price |
|---|---|---|---|---|
| 07/08/2025 07/08/25 | Price Changed | $544,000 | -0.9% | $276 / Sq Ft |
| 05/24/2025 05/24/25 | For Sale | $549,000 | +9.8% | $278 / Sq Ft |
| 08/20/2024 08/20/24 | Sold | $500,000 | -2.0% | $253 / Sq Ft |
| 06/09/2024 06/09/24 | Pending | -- | -- | -- |
| 04/14/2024 04/14/24 | Price Changed | $510,000 | -6.4% | $258 / Sq Ft |
| 03/16/2024 03/16/24 | Price Changed | $545,000 | -3.5% | $276 / Sq Ft |
| 02/13/2024 02/13/24 | For Sale | $565,000 | +23.6% | $286 / Sq Ft |
| 11/17/2020 11/17/20 | Sold | $457,000 | 0.0% | $232 / Sq Ft |
| 10/16/2020 10/16/20 | Pending | -- | -- | -- |
| 08/08/2020 08/08/20 | For Sale | $457,000 | +11.5% | $232 / Sq Ft |
| 03/14/2019 03/14/19 | Sold | $409,900 | 0.0% | $208 / Sq Ft |
| 02/15/2019 02/15/19 | Pending | -- | -- | -- |
| 01/27/2019 01/27/19 | For Sale | $409,900 | -- | $208 / Sq Ft |
Tax History Compared to Growth
Tax History
| Year | Tax Paid | Tax Assessment Tax Assessment Total Assessment is a certain percentage of the fair market value that is determined by local assessors to be the total taxable value of land and additions on the property. | Land | Improvement |
|---|---|---|---|---|
| 2025 | $6,016 | $500,000 | $75,000 | $425,000 |
| 2024 | $6,016 | $484,971 | $72,745 | $412,226 |
| 2023 | $5,925 | $475,462 | $71,319 | $404,143 |
| 2022 | $5,805 | $466,140 | $69,921 | $396,219 |
| 2021 | $5,735 | $457,000 | $68,550 | $388,450 |
| 2020 | $5,236 | $418,098 | $62,715 | $355,383 |
| 2019 | $1,733 | $127,097 | $11,872 | $115,225 |
| 2018 | $1,528 | $124,605 | $11,639 | $112,966 |
| 2017 | $1,500 | $122,162 | $11,411 | $110,751 |
| 2016 | $1,454 | $119,766 | $11,187 | $108,579 |
| 2015 | $1,439 | $117,967 | $11,019 | $106,948 |
| 2014 | $1,414 | $115,656 | $10,803 | $104,853 |
Agents Affiliated with this Home
-
Amy Sharrow

Seller's Agent in 2025
Amy Sharrow
RE/MAX
(909) 436-8658
23 in this area
105 Total Sales
-
B
Seller's Agent in 2024
Brenda Bakke
BAKKE & ASSOCIATES
-
Sophie Pietraszek

Buyer's Agent in 2024
Sophie Pietraszek
RE/MAX
(951) 265-2025
1 in this area
13 Total Sales
-
C
Seller's Agent in 2020
Cecilia Ponce de Leon
CAPRE
-
M
Seller Co-Listing Agent in 2020
Michael Ponce de Leon
CAPRE
-
N
Buyer's Agent in 2020
NORAH DONAHUE
Better Homes and Gardens LakeView Realty
Map
Source: California Regional Multiple Listing Service (CRMLS)
MLS Number: RW24030634
APN: 0339-021-18
- 24743 Edelweiss Dr
- 24814 Edelweiss Dr
- 24764 Edelweiss Dr
- 182 Darfo Dr
- 299 Darfo Dr
- 262 Delle Dr
- 0 Delle Dr Unit IG25156138
- 0 Delle Dr Unit 32501726
- 0 Delle Dr Unit 32501648
- 24834 Edelweiss Dr
- 0 Davos Dr Unit IG25105084
- 327 Davos Dr
- 402 Darfo Dr
- 404 Darfo Dr
- 417 Delle Dr
- 373 Davos Dr
- 406 Delle Dr
- 382 Davos Dr
- 24674 Lake Dr
- 463 Delle Dr

