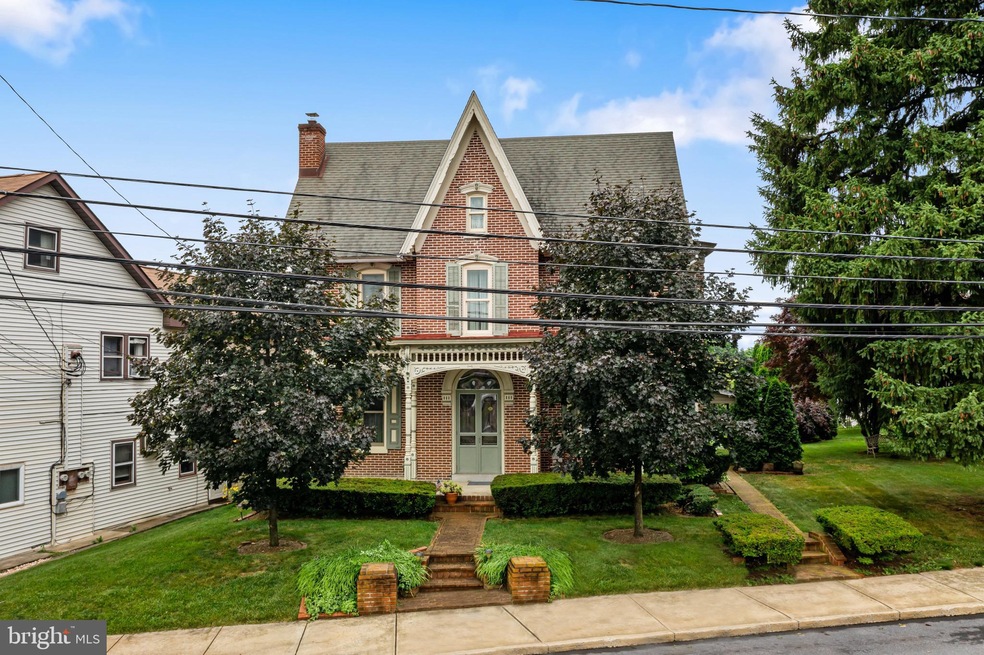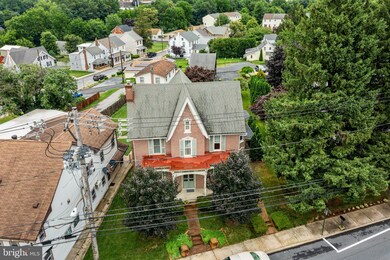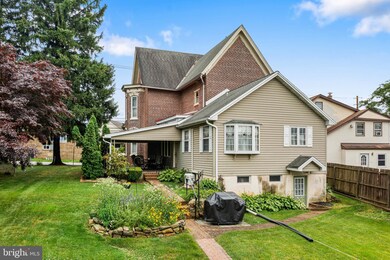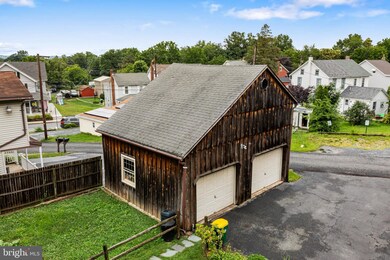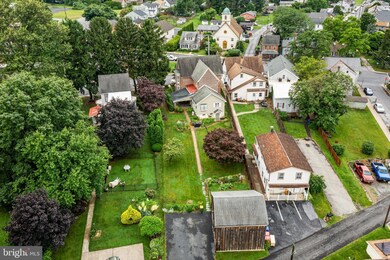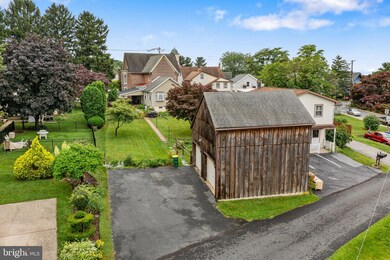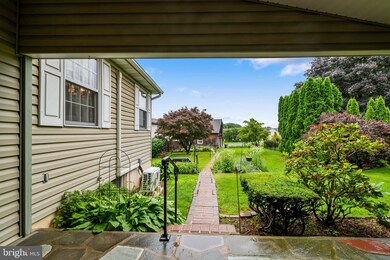
221 Franklin St Alburtis, PA 18011
Lower Macungie Township West NeighborhoodHighlights
- Recreation Room
- Wood Flooring
- Attic
- Emmaus High School Rated A-
- Farmhouse Style Home
- 2-minute walk to Alburtis kids park
About This Home
As of August 2022The charm of yesteryear is here in this circa 1879 Victorian Farmhouse located in the heart of Alburtis. THEY CERTAINLY DON'T BUILD THEM LIKE THEY USED TO. This often admired home is for sale for the first time in over 50 years & the love & pride that come with a home LIKE this are evident. High ceilings (9-10 ft) on the 1st floor & beautiful pine floors throughout. Modern & spacious eat-in kitchen w/ quality Bramer cabinets, Corian counters, center island, recessed lighting. Hand painted murals from 1930 by Ernst Hartenfeld still exist on the dining room walls. A convenient & oversized mudroom exists coming in from the welcoming side covered porch. LR, FR & half bath complete the 1st floor. Upstairs are 3 bedrooms, a walk-in closet, full bath & easy access to the unfinished attic. The walk-out lower level consists of 1 unfinished room for storage & 2 finished rooms for fun & entertaining, plus a full bath. Picturesque back yard leads to a 2 car garage w/ loft, plus off-street parking.
Last Agent to Sell the Property
RE/MAX Real Estate-Allentown License #AB066618 Listed on: 06/27/2022
Home Details
Home Type
- Single Family
Est. Annual Taxes
- $5,938
Year Built
- Built in 1879
Lot Details
- Lot Dimensions are 67.50 x 228.75
- Property is zoned C-1
Home Design
- Farmhouse Style Home
- Victorian Architecture
- Brick Exterior Construction
- Asphalt Roof
- Vinyl Siding
Interior Spaces
- Property has 2.5 Levels
- Ceiling Fan
- Entrance Foyer
- Family Room
- Living Room
- Dining Room
- Recreation Room
- Storage Room
- Attic
Kitchen
- Eat-In Kitchen
- Electric Oven or Range
- <<microwave>>
- Dishwasher
- Kitchen Island
Flooring
- Wood
- Laminate
- Tile or Brick
Bedrooms and Bathrooms
- 3 Bedrooms
- En-Suite Primary Bedroom
- Walk-In Closet
Laundry
- Laundry Room
- Laundry on main level
- Dryer
- Washer
Partially Finished Basement
- Exterior Basement Entry
- Natural lighting in basement
Parking
- 4 Parking Spaces
- 2 Driveway Spaces
- On-Street Parking
Utilities
- Ductless Heating Or Cooling System
- Window Unit Cooling System
- Heating System Uses Oil
- Hot Water Heating System
- Summer or Winter Changeover Switch For Hot Water
- Oil Water Heater
Additional Features
- More Than Two Accessible Exits
- Patio
Community Details
- No Home Owners Association
Listing and Financial Details
- Tax Lot 018
- Assessor Parcel Number 546356518123-00001
Ownership History
Purchase Details
Home Financials for this Owner
Home Financials are based on the most recent Mortgage that was taken out on this home.Similar Homes in Alburtis, PA
Home Values in the Area
Average Home Value in this Area
Purchase History
| Date | Type | Sale Price | Title Company |
|---|---|---|---|
| Deed | $350,000 | None Listed On Document |
Mortgage History
| Date | Status | Loan Amount | Loan Type |
|---|---|---|---|
| Open | $262,500 | New Conventional | |
| Previous Owner | $130,000 | New Conventional | |
| Previous Owner | $142,000 | Purchase Money Mortgage | |
| Previous Owner | $22,260 | Unknown |
Property History
| Date | Event | Price | Change | Sq Ft Price |
|---|---|---|---|---|
| 07/11/2025 07/11/25 | For Sale | $425,000 | 0.0% | $147 / Sq Ft |
| 07/06/2025 07/06/25 | Off Market | $425,000 | -- | -- |
| 04/25/2025 04/25/25 | Price Changed | $425,000 | -5.6% | $147 / Sq Ft |
| 04/09/2025 04/09/25 | For Sale | $450,000 | +28.6% | $155 / Sq Ft |
| 08/15/2022 08/15/22 | Sold | $350,000 | 0.0% | $103 / Sq Ft |
| 07/06/2022 07/06/22 | Pending | -- | -- | -- |
| 06/27/2022 06/27/22 | For Sale | $350,000 | -- | $103 / Sq Ft |
Tax History Compared to Growth
Tax History
| Year | Tax Paid | Tax Assessment Tax Assessment Total Assessment is a certain percentage of the fair market value that is determined by local assessors to be the total taxable value of land and additions on the property. | Land | Improvement |
|---|---|---|---|---|
| 2025 | $6,527 | $222,300 | $34,100 | $188,200 |
| 2024 | $6,360 | $222,300 | $34,100 | $188,200 |
| 2023 | $6,066 | $222,300 | $34,100 | $188,200 |
| 2022 | $5,938 | $222,300 | $188,200 | $34,100 |
| 2021 | $5,827 | $222,300 | $34,100 | $188,200 |
| 2020 | $5,778 | $222,300 | $34,100 | $188,200 |
| 2019 | $5,747 | $222,300 | $34,100 | $188,200 |
| 2018 | $5,681 | $222,300 | $34,100 | $188,200 |
| 2017 | $5,595 | $222,300 | $34,100 | $188,200 |
| 2016 | -- | $222,300 | $34,100 | $188,200 |
| 2015 | -- | $222,300 | $34,100 | $188,200 |
| 2014 | -- | $222,300 | $34,100 | $188,200 |
Agents Affiliated with this Home
-
Kelly Houston

Seller's Agent in 2025
Kelly Houston
Keller Williams Northampton
(610) 867-8888
1 in this area
412 Total Sales
-
Lisa Moreef
L
Seller Co-Listing Agent in 2025
Lisa Moreef
Keller Williams Northampton
(610) 504-7512
39 Total Sales
-
Creighton Faust

Seller's Agent in 2022
Creighton Faust
RE/MAX
(610) 349-8482
1 in this area
343 Total Sales
-
Wilson Zimmerman

Buyer's Agent in 2022
Wilson Zimmerman
EXP Realty, LLC
(610) 451-8645
5 in this area
77 Total Sales
Map
Source: Bright MLS
MLS Number: PALH2003508
APN: 546356518123-1
- 219 Flint Hill Rd
- 241 Flint Hill Rd
- 359 W 2nd St
- 3351 Mathews Ln
- 8255 Mertztown Rd Unit A & B
- 8255 Mertztown Rd
- 8255 A & B Mertztown Rd
- 1108 S Barbara Dr
- 1778 Pinewind Dr
- 8067 Heritage Dr
- 7699 Catalpa Dr
- 7198 Mountain Rd
- 7687 Catalpa Dr
- 3814 Clay Dr
- 6945 Hunt Dr
- 8171 Heritage Dr
- 7953 Golden Ln
- 7958 Golden Ln
- 1553 Dresden Dr
- 1554 Dresden Dr
