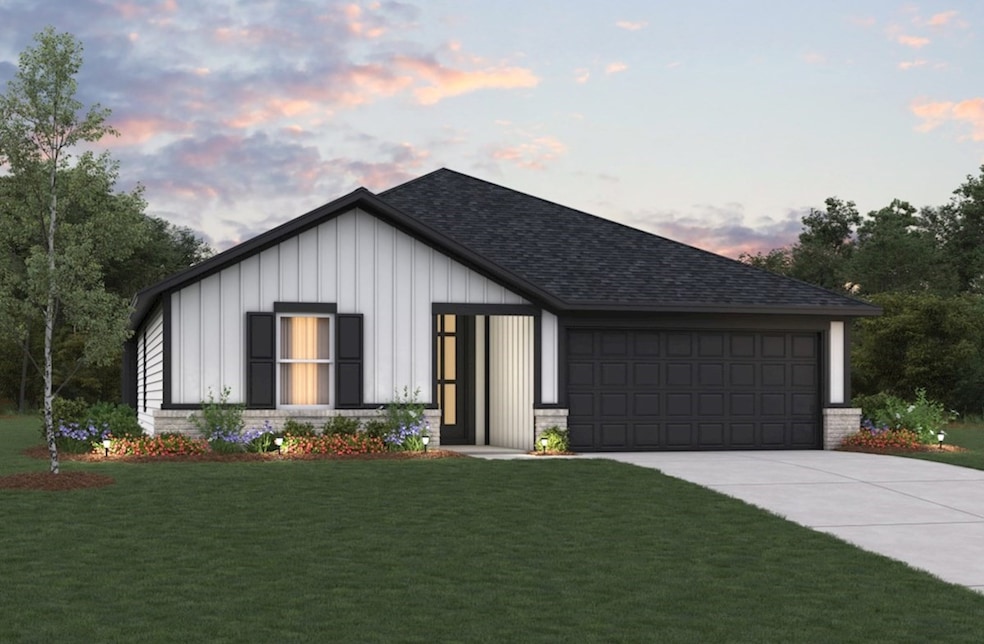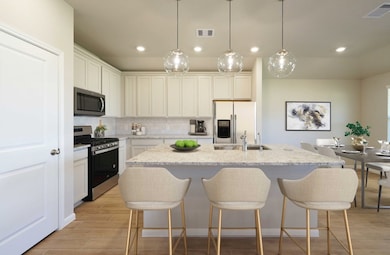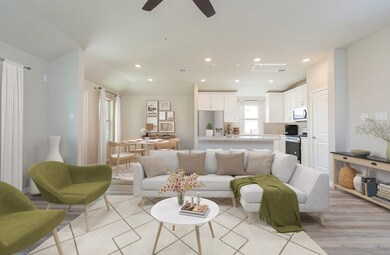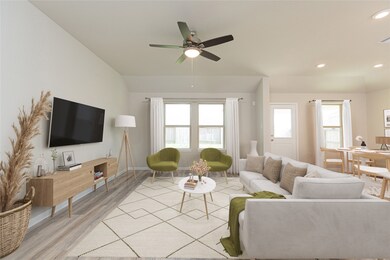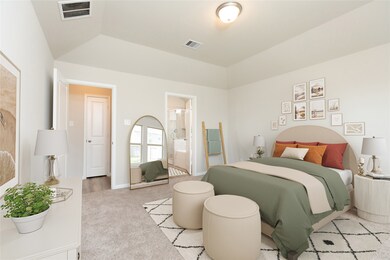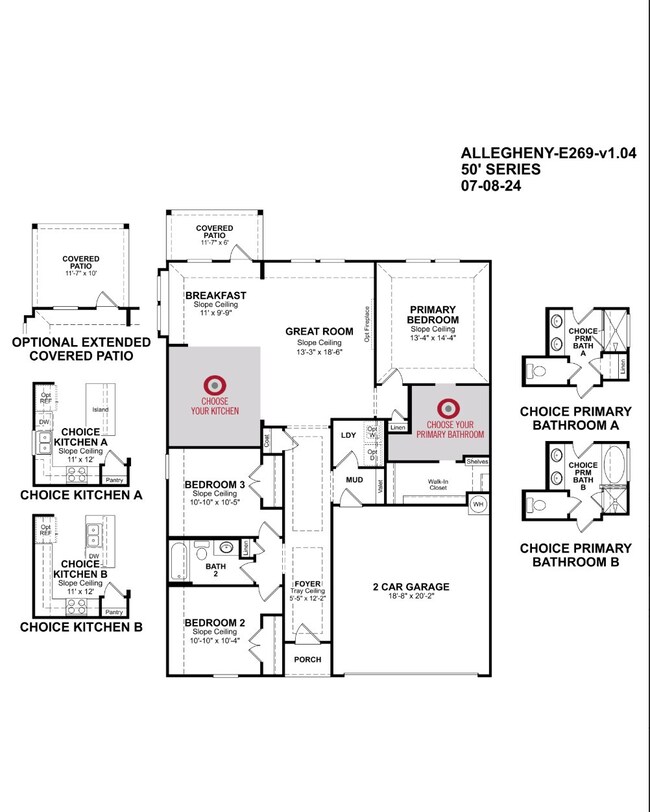
Estimated payment $2,427/month
Highlights
- Under Construction
- Deck
- Pond
- Home Energy Rating Service (HERS) Rated Property
- Contemporary Architecture
- High Ceiling
About This Home
Welcome to the Allegheny Plan at Laurel Landing in Alvin, TX! This beautifully designed single-story home features 3 bedrooms, 2 bathrooms, and offers between 1,539 and 1,543 square feet of comfortable living space.
As you enter, you are greeted by an extended foyer, leading to an open kitchen equipped with a large island, perfect for meal preparation and gatherings. The great room boasts sloped ceilings that create an airy atmosphere ideal for relaxation or entertaining guests.
The primary suite is private and includes a spacious walk-in closet to accommodate all your storage needs. You can also enjoy outdoor living on your covered patio, with access to community walking trails, a playground, and a pocket park.
Conveniently located near Highway 35 and Highway 6, this home is in close proximity to the Texas Medical Center and Galveston Island. Additionally, it is Energy Series READY and DOE Zero Energy Ready HomeTM certified, ensuring high efficiency and lasting comfort.
Open House Schedule
-
Saturday, July 19, 202510:30 am to 6:30 pm7/19/2025 10:30:00 AM +00:007/19/2025 6:30:00 PM +00:00Add to Calendar
-
Sunday, July 20, 202511:30 am to 6:30 pm7/20/2025 11:30:00 AM +00:007/20/2025 6:30:00 PM +00:00Add to Calendar
Home Details
Home Type
- Single Family
Year Built
- Built in 2025 | Under Construction
Lot Details
- 5,500 Sq Ft Lot
- Back Yard Fenced
HOA Fees
- $79 Monthly HOA Fees
Parking
- 2 Car Attached Garage
Home Design
- Contemporary Architecture
- Brick Exterior Construction
- Slab Foundation
- Composition Roof
- Cement Siding
Interior Spaces
- 1,539 Sq Ft Home
- 1-Story Property
- High Ceiling
- Ceiling Fan
- Window Treatments
- Living Room
- Breakfast Room
- Open Floorplan
- Utility Room
Kitchen
- Walk-In Pantry
- Gas Oven
- Gas Range
- Microwave
- Ice Maker
- Dishwasher
- Disposal
Flooring
- Carpet
- Vinyl
Bedrooms and Bathrooms
- 3 Bedrooms
- 2 Full Bathrooms
- Double Vanity
- Bathtub with Shower
Laundry
- Dryer
- Washer
Eco-Friendly Details
- Home Energy Rating Service (HERS) Rated Property
- ENERGY STAR Qualified Appliances
- Energy-Efficient Windows with Low Emissivity
- Energy-Efficient HVAC
- Energy-Efficient Lighting
- Energy-Efficient Insulation
- Energy-Efficient Thermostat
Outdoor Features
- Pond
- Deck
- Covered patio or porch
Schools
- Hasse Elementary School
- G W Harby J H Middle School
- Alvin High School
Utilities
- Cooling Available
- Air Source Heat Pump
- Programmable Thermostat
Community Details
Overview
- Association fees include ground maintenance
- Sterling Asi Association, Phone Number (832) 678-4500
- Built by Beazer Homes
- Laurel Landing Subdivision
Recreation
- Park
- Trails
Map
Home Values in the Area
Average Home Value in this Area
Property History
| Date | Event | Price | Change | Sq Ft Price |
|---|---|---|---|---|
| 07/16/2025 07/16/25 | For Sale | $359,006 | -- | $233 / Sq Ft |
Similar Homes in the area
Source: Houston Association of REALTORS®
MLS Number: 16902292
- 238 Orchard Laurel Dr
- 240 Bay Laurel Ct
- 239 Magnolia Laurel Dr
- 211 Rose Laurel Dr
- 211 Rose Laurel Dr
- 212 Orchard Laurel Dr
- 241 Magnolia Laurel Dr
- 234 Magnolia Laurel Dr
- 254 Orchard Laurel Dr
- 2798 Holly Laurel Dr
- 236 Magnolia Laurel Dr
- 211 Rose Laurel Dr
- 211 Rose Laurel Dr
- 211 Rose Laurel Dr
- 211 Rose Laurel Dr
- 211 Rose Laurel Dr
- 211 Rose Laurel Dr
- 211 Rose Laurel Dr
- 211 Rose Laurel Dr
- 211 Rose Laurel Dr
- 678 Imperial Loop
- 141 Fox Meadow Dr
- 144 Fox Meadow Dr
- 151 Fox Meadow Dr
- 1007 Hamilton St
- 1106 Mesquite St
- 5304 Cascade Ct
- 118 Estate Dr
- 415 N Beauregard St Unit 25
- 415 N Beauregard St Unit 11
- 313 N Beauregard St Unit 1
- 1023 W Snyder St
- 5675 N Highway 35
- 102 S Beauregard St Unit 104
- 315 W Blum St
- 1001 E Adoue St
- 1318 W Blum St
- 1318 W Blum St
- 1006 Fm 517 Rd Unit H
- 821 E House St
