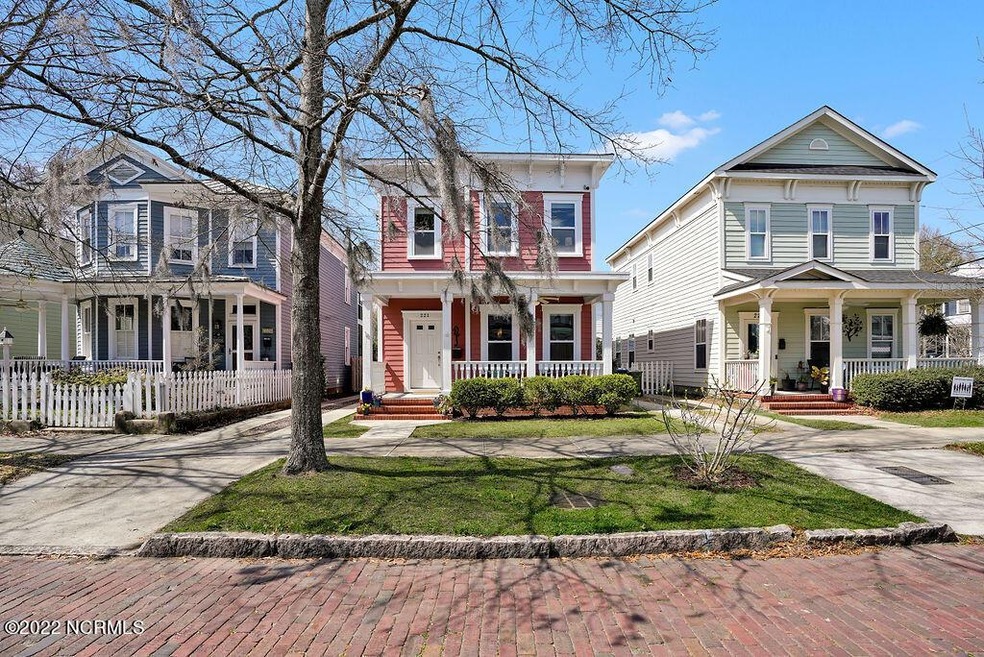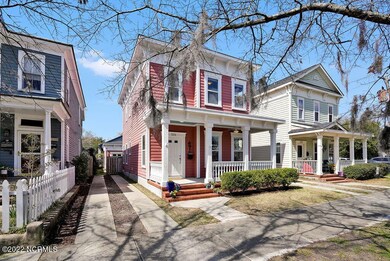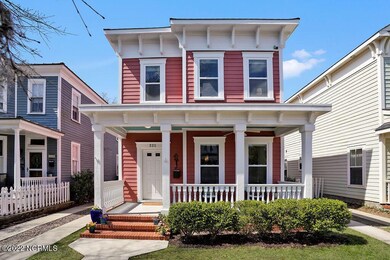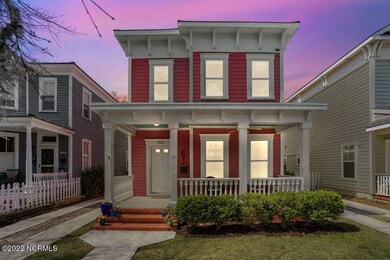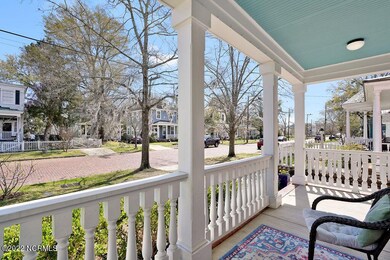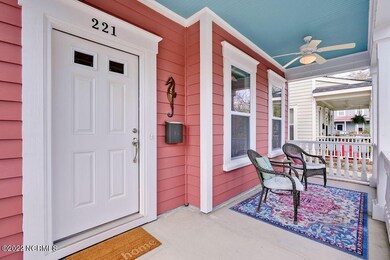
221 N 7th St Wilmington, NC 28401
Hemenway NeighborhoodHighlights
- Spa
- Main Floor Primary Bedroom
- Covered patio or porch
- Wood Flooring
- No HOA
- Formal Dining Room
About This Home
As of May 2022Welcome to 221 N. 7th Street in The Wilmington Historic District. This idyllic setting showcases the Italianate architecture of this circa 1900 looking home. Positioned on a tree-lined, brick-paved street filled with beautiful homes & the grandeur of yesterday, you will be charmed by this stunning home. Custom built by Plantation Building Corporation in 2014, this lovely home won a Historic Wilmington Foundation award for compatible new construction. Off-street parking with a very long driveway suitable for three cars. A double gate leads to the large, fully fenced backyard and the oversized one-car detached garage. There is plenty of room for your vehicle & loads of storage. The expansive backyard is perfect for gathering with a large round paver patio and a Jacuzzi brand hot tub. The gracious covered front porch will take you back to a place and time when you are enjoying the warm summer breezes while greeting your neighbors as they stroll by. Inside, you will find an open floor plan with plenty of space for entertaining and everyday living, plus windows that showcase plenty of natural lighting. Gorgeous site finished hardwood floors grace the entire downstairs and staircase. The well-equipped kitchen has custom-built cabinetry by Hollingsworth with designer touches such as upper seeded glass front cabinets with lighting, under cabinet lighting, and soft-close dovetail drawers. Other features are granite countertops, a custom light fixture, and a pantry. All of the appliances convey, including the newer refrigerator, natural gas range, and brand-new dishwasher. The dining room is adjacent to the kitchen. The expansive living room features two sets of glass doors that access the backyard oasis! There is also a powder room, laundry closet, and oversized storage closet under the stairs. Upstairs you will find the primary bedroom with double pocket doors that access the office/bedroom.
Last Agent to Sell the Property
Living By the Coast Realty Group
RE/MAX Executive Listed on: 03/02/2022
Home Details
Home Type
- Single Family
Est. Annual Taxes
- $2,232
Year Built
- Built in 2014
Lot Details
- 3,485 Sq Ft Lot
- Lot Dimensions are 33 x 110 x 33 x 110
- Property is Fully Fenced
- Wood Fence
- Property is zoned HD-R
Home Design
- Slab Foundation
- Wood Frame Construction
- Shingle Roof
- Stick Built Home
Interior Spaces
- 1,457 Sq Ft Home
- 2-Story Property
- Ceiling height of 9 feet or more
- Ceiling Fan
- Thermal Windows
- Blinds
- Entrance Foyer
- Living Room
- Formal Dining Room
Kitchen
- Gas Oven
- Range Hood
- Dishwasher
- Disposal
Flooring
- Wood
- Carpet
- Tile
Bedrooms and Bathrooms
- 3 Bedrooms
- Primary Bedroom on Main
- Walk-In Closet
- Walk-in Shower
Laundry
- Dryer
- Washer
Home Security
- Home Security System
- Fire and Smoke Detector
Parking
- 1 Car Detached Garage
- Driveway
- Off-Street Parking
Outdoor Features
- Spa
- Covered patio or porch
Utilities
- Forced Air Heating and Cooling System
- Natural Gas Connected
Community Details
- No Home Owners Association
- Historic District Subdivision
Listing and Financial Details
- Assessor Parcel Number R04817-012-019-000
Ownership History
Purchase Details
Home Financials for this Owner
Home Financials are based on the most recent Mortgage that was taken out on this home.Purchase Details
Home Financials for this Owner
Home Financials are based on the most recent Mortgage that was taken out on this home.Purchase Details
Purchase Details
Purchase Details
Purchase Details
Purchase Details
Similar Homes in Wilmington, NC
Home Values in the Area
Average Home Value in this Area
Purchase History
| Date | Type | Sale Price | Title Company |
|---|---|---|---|
| Warranty Deed | $505,000 | -- | |
| Warranty Deed | $43,000 | None Available | |
| Warranty Deed | -- | None Available | |
| Deed | $5,500 | -- | |
| Deed | $2,500 | -- | |
| Deed | -- | -- | |
| Deed | -- | -- |
Mortgage History
| Date | Status | Loan Amount | Loan Type |
|---|---|---|---|
| Open | $404,000 | New Conventional | |
| Previous Owner | $184,500 | Construction |
Property History
| Date | Event | Price | Change | Sq Ft Price |
|---|---|---|---|---|
| 05/05/2022 05/05/22 | Sold | $505,000 | +7.7% | $347 / Sq Ft |
| 04/02/2022 04/02/22 | Pending | -- | -- | -- |
| 03/31/2022 03/31/22 | For Sale | $469,000 | +990.7% | $322 / Sq Ft |
| 07/09/2013 07/09/13 | Sold | $43,000 | 0.0% | -- |
| 06/03/2013 06/03/13 | Pending | -- | -- | -- |
| 05/20/2013 05/20/13 | For Sale | $43,000 | -- | -- |
Tax History Compared to Growth
Tax History
| Year | Tax Paid | Tax Assessment Tax Assessment Total Assessment is a certain percentage of the fair market value that is determined by local assessors to be the total taxable value of land and additions on the property. | Land | Improvement |
|---|---|---|---|---|
| 2023 | $2,232 | $256,600 | $52,700 | $203,900 |
| 2022 | $2,181 | $256,600 | $52,700 | $203,900 |
| 2021 | $0 | $256,600 | $52,700 | $203,900 |
| 2020 | $2,385 | $226,400 | $53,900 | $172,500 |
| 2019 | $2,385 | $226,400 | $53,900 | $172,500 |
| 2018 | $1,192 | $226,400 | $53,900 | $172,500 |
| 2017 | $2,385 | $226,400 | $53,900 | $172,500 |
| 2016 | $2,255 | $203,500 | $55,600 | $147,900 |
| 2015 | $2,155 | $203,500 | $55,600 | $147,900 |
| 2014 | $1,052 | $103,700 | $55,600 | $48,100 |
Agents Affiliated with this Home
-
L
Seller's Agent in 2022
Living By the Coast Realty Group
RE/MAX
-
Jackie James

Buyer's Agent in 2022
Jackie James
Coastal Carolina Real Estate
(910) 470-1478
1 in this area
124 Total Sales
-
L
Seller's Agent in 2013
Linda Coite
Network Real Estate
-
K
Buyer's Agent in 2013
Kevin McRill
Laney Real Estate Co.
Map
Source: Hive MLS
MLS Number: 100314671
APN: R04817-012-019-000
