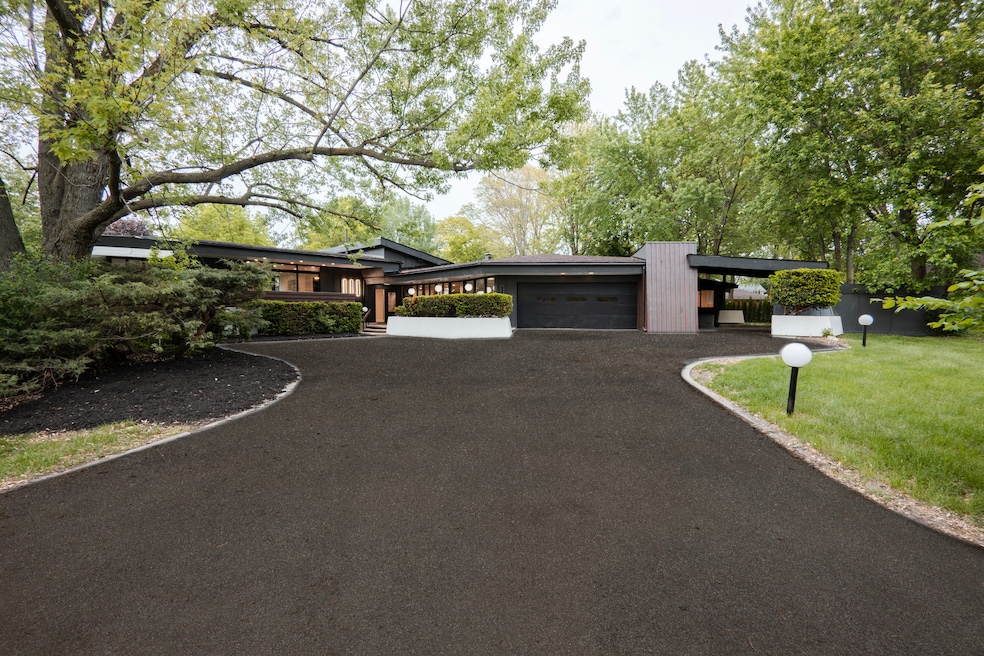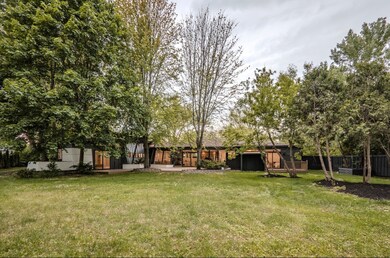
221 N Dale Ave Mount Prospect, IL 60056
Downtown Mount Prospect NeighborhoodHighlights
- Family Room with Fireplace
- Ranch Style House
- <<bathWithWhirlpoolToken>>
- Prospect High School Rated A+
- Wood Flooring
- Home Office
About This Home
As of June 2025Truly a once in a lifetime opportunity! Enjoy luxury living at this custom Mid-Century ranch. Featuring 4 generously sized bedrooms + office, and 5 bathrooms (3 full, 2 half). Located on a large corner lot, this quality-built, custom designed home has the architectural features you will fall in love with. Stunning living room fireplace and a second fireplace in the family room. The large kitchen opens up to the living room, which also features access to the back patio. Step downstairs to the Large finished basement with high ceilings for extra entertainment space. Home has 2 master bedrooms with en suite bathrooms. This home is even more stunning in person, so don't wait to see it.
Home Details
Home Type
- Single Family
Est. Annual Taxes
- $13,355
Year Built
- Built in 1955 | Remodeled in 2025
Parking
- 3 Car Garage
Home Design
- Ranch Style House
Interior Spaces
- 4,600 Sq Ft Home
- Family Room with Fireplace
- 2 Fireplaces
- Living Room
- Dining Room
- Home Office
- Wood Flooring
- Unfinished Attic
- Laundry Room
Bedrooms and Bathrooms
- 4 Bedrooms
- 4 Potential Bedrooms
- <<bathWithWhirlpoolToken>>
Basement
- Partial Basement
- Finished Basement Bathroom
Utilities
- Central Air
- Heating System Uses Natural Gas
Listing and Financial Details
- Homeowner Tax Exemptions
Ownership History
Purchase Details
Home Financials for this Owner
Home Financials are based on the most recent Mortgage that was taken out on this home.Purchase Details
Home Financials for this Owner
Home Financials are based on the most recent Mortgage that was taken out on this home.Purchase Details
Home Financials for this Owner
Home Financials are based on the most recent Mortgage that was taken out on this home.Purchase Details
Similar Homes in the area
Home Values in the Area
Average Home Value in this Area
Purchase History
| Date | Type | Sale Price | Title Company |
|---|---|---|---|
| Special Warranty Deed | $370,000 | Chicago Title | |
| Warranty Deed | $340,000 | None Listed On Document | |
| Interfamily Deed Transfer | -- | None Available |
Mortgage History
| Date | Status | Loan Amount | Loan Type |
|---|---|---|---|
| Open | $494,500 | New Conventional |
Property History
| Date | Event | Price | Change | Sq Ft Price |
|---|---|---|---|---|
| 06/30/2025 06/30/25 | Sold | $1,111,376 | +11.7% | $242 / Sq Ft |
| 06/01/2025 06/01/25 | Pending | -- | -- | -- |
| 05/30/2025 05/30/25 | For Sale | $995,000 | -- | $216 / Sq Ft |
Tax History Compared to Growth
Tax History
| Year | Tax Paid | Tax Assessment Tax Assessment Total Assessment is a certain percentage of the fair market value that is determined by local assessors to be the total taxable value of land and additions on the property. | Land | Improvement |
|---|---|---|---|---|
| 2024 | $13,355 | $54,000 | $26,228 | $27,772 |
| 2023 | $12,791 | $54,000 | $26,228 | $27,772 |
| 2022 | $12,791 | $54,000 | $26,228 | $27,772 |
| 2021 | $12,213 | $45,267 | $15,081 | $30,186 |
| 2020 | $12,084 | $45,267 | $15,081 | $30,186 |
| 2019 | $12,121 | $50,465 | $15,081 | $35,384 |
| 2018 | $12,097 | $45,827 | $13,114 | $32,713 |
| 2017 | $12,162 | $45,827 | $13,114 | $32,713 |
| 2016 | $11,000 | $45,827 | $13,114 | $32,713 |
| 2015 | $11,038 | $42,570 | $11,146 | $31,424 |
| 2014 | $10,875 | $42,570 | $11,146 | $31,424 |
| 2013 | $10,840 | $42,570 | $11,146 | $31,424 |
Agents Affiliated with this Home
-
Peter Ilori
P
Seller's Agent in 2025
Peter Ilori
Kale Realty
(312) 939-5253
1 in this area
67 Total Sales
-
Naseem El-Barbarawi
N
Buyer's Agent in 2025
Naseem El-Barbarawi
Jameson Sotheby's Intl Realty
(773) 859-8686
1 in this area
54 Total Sales
Map
Source: Midwest Real Estate Data (MRED)
MLS Number: 12379882
APN: 03-33-407-004-0000
- 706 French Way Unit 2
- 117 N Kenilworth Ave
- 1042 W Central Rd
- 707 W Central Rd Unit 2C6
- 106 N Eastwood Ave
- 1207 W Busse Ave
- 404 N Elmhurst Ave
- 212 N Russel St
- 210 N Russel St
- 114 S Waverly Place
- 117 S Waverly Place
- 408 S Prindle Ave
- 7 N Elmhurst Ave
- 323 S Prindle Ave
- 606 N Elmhurst Ave
- 1106 W Milburn Ave
- 26 S Donald Ave
- 2700 E Bel Aire Dr Unit 202
- 2700 E Bel Aire Dr Unit 104
- 212 S Wa Pella Ave

