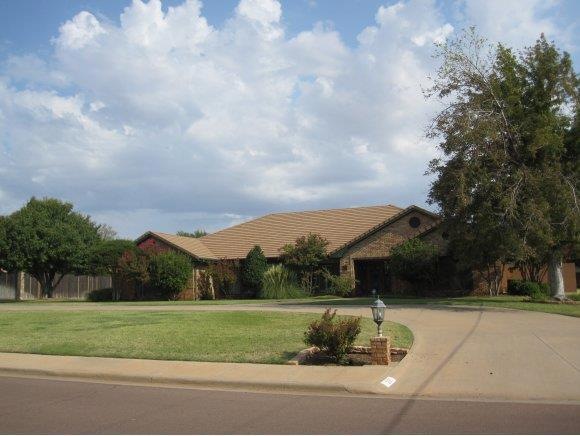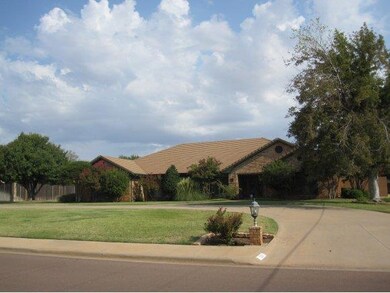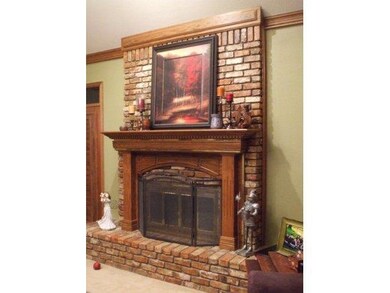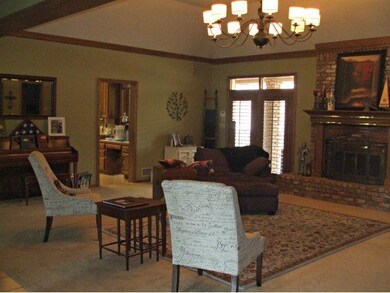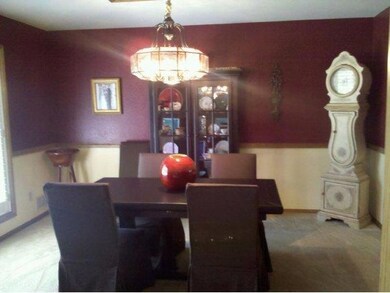
Highlights
- Concrete Pool
- <<bathWithWhirlpoolToken>>
- Circular Driveway
- Wooded Lot
- Covered patio or porch
- 3 Car Attached Garage
About This Home
As of June 2020Outdoor kitchen, grill, 2 ex burners, sink, fireplace, hot tub, in ground salt water, swimming current pool. Concrete shingles, 20,000 watt generator natural gas. Reclaimed Chicago brick, composition fence, 3 living areas, 3 1/2 baths, induction cook top in kitchen island, granite counters, slide out drawers, microwave, appliance garage. Reverse osmosis system, central vacuum, plantation shutters . 2 water heaters, heat & air, 3 car garage. Cedar closet, gas log fireplace. Alarm system.
Home Details
Home Type
- Single Family
Year Built
- Built in 1986
Lot Details
- 8,712 Sq Ft Lot
- Lot Dimensions are 150' x 177.5'
- Sprinkler System
- Wooded Lot
Parking
- 3 Car Attached Garage
- Garage Door Opener
- Circular Driveway
Home Design
- Brick Exterior Construction
- Slab Foundation
- Brick Frame
- Stone Veneer
Interior Spaces
- 4,595 Sq Ft Home
- 1-Story Property
- Central Vacuum
- Ceiling Fan
- Gas Log Fireplace
- Double Pane Windows
- Inside Utility
Kitchen
- <<builtInOvenToken>>
- Electric Oven
- <<builtInRangeToken>>
- <<microwave>>
- Dishwasher
- Disposal
Flooring
- Carpet
- Tile
Bedrooms and Bathrooms
- 4 Bedrooms
- Cedar Closet
- <<bathWithWhirlpoolToken>>
Home Security
- Home Security System
- Fire and Smoke Detector
Pool
- Concrete Pool
- Spa
Outdoor Features
- Covered patio or porch
- Outdoor Grill
Utilities
- Central Heating and Cooling System
- Power Generator
- Municipal Trash
Listing and Financial Details
- Legal Lot and Block 1 / 4
Ownership History
Purchase Details
Home Financials for this Owner
Home Financials are based on the most recent Mortgage that was taken out on this home.Purchase Details
Home Financials for this Owner
Home Financials are based on the most recent Mortgage that was taken out on this home.Purchase Details
Home Financials for this Owner
Home Financials are based on the most recent Mortgage that was taken out on this home.Purchase Details
Similar Homes in Altus, OK
Home Values in the Area
Average Home Value in this Area
Purchase History
| Date | Type | Sale Price | Title Company |
|---|---|---|---|
| Warranty Deed | $376,600 | Balleys Abstract And Title | |
| Warranty Deed | $465,000 | None Available | |
| Warranty Deed | $415,000 | None Available | |
| Warranty Deed | $315,000 | None Available |
Mortgage History
| Date | Status | Loan Amount | Loan Type |
|---|---|---|---|
| Open | $376,600 | VA | |
| Previous Owner | $417,000 | VA | |
| Previous Owner | $332,000 | New Conventional |
Property History
| Date | Event | Price | Change | Sq Ft Price |
|---|---|---|---|---|
| 06/15/2020 06/15/20 | Sold | $376,600 | -5.4% | $84 / Sq Ft |
| 03/19/2020 03/19/20 | Pending | -- | -- | -- |
| 03/09/2020 03/09/20 | For Sale | $398,000 | -14.4% | $88 / Sq Ft |
| 05/08/2013 05/08/13 | Sold | $465,000 | -4.5% | $101 / Sq Ft |
| 03/22/2013 03/22/13 | Pending | -- | -- | -- |
| 08/18/2012 08/18/12 | For Sale | $487,000 | -- | $106 / Sq Ft |
Tax History Compared to Growth
Tax History
| Year | Tax Paid | Tax Assessment Tax Assessment Total Assessment is a certain percentage of the fair market value that is determined by local assessors to be the total taxable value of land and additions on the property. | Land | Improvement |
|---|---|---|---|---|
| 2024 | -- | $48,133 | $9,694 | $38,439 |
| 2023 | $0 | $46,375 | $9,694 | $36,681 |
| 2022 | $0 | $45,024 | $9,694 | $35,330 |
| 2021 | $3,760 | $45,024 | $6,463 | $38,561 |
| 2020 | $5,026 | $58,084 | $9,694 | $48,390 |
| 2019 | $5,010 | $57,411 | $6,463 | $50,948 |
| 2018 | $4,082 | $54,677 | $6,463 | $48,214 |
| 2017 | $4,082 | $54,677 | $6,463 | $48,214 |
| 2016 | $4,184 | $56,051 | $6,298 | $49,753 |
| 2015 | $3,985 | $53,381 | $5,168 | $48,213 |
| 2014 | $4,165 | $55,800 | $5,168 | $50,632 |
Agents Affiliated with this Home
-
Haley Cole

Seller's Agent in 2020
Haley Cole
Moss Real Estate
(580) 471-7651
216 Total Sales
-
Diane Dykens

Seller's Agent in 2013
Diane Dykens
C-21 Altus Prestige, Inc.
(580) 471-2121
66 Total Sales
Map
Source: MLSOK
MLS Number: 258004A
APN: 0075-00-004-001-0-000-00
- 201 Paseo de Vida Loop
- 312 Val Verde St
- 301 Lakeside Dr
- 2121 Longhorn
- 100 Cameron Dr
- 2015 Willard Dr
- 201 Cardinal Cir S
- 1800 N Hudson St
- 2212 N Robin St
- 208 Cardinal Cir S
- 208 Mockingbird Dr S
- 305 Cardinal Cir S
- 305 Mockingbird Dr S
- 1724 N Lee St
- 300 Sequoyah Ln
- 1516 N Hudson St
- 2524 N Robin St
- 2512 N Apache Pass
- 1731 N Crain St
- 404 Comanche Trail
