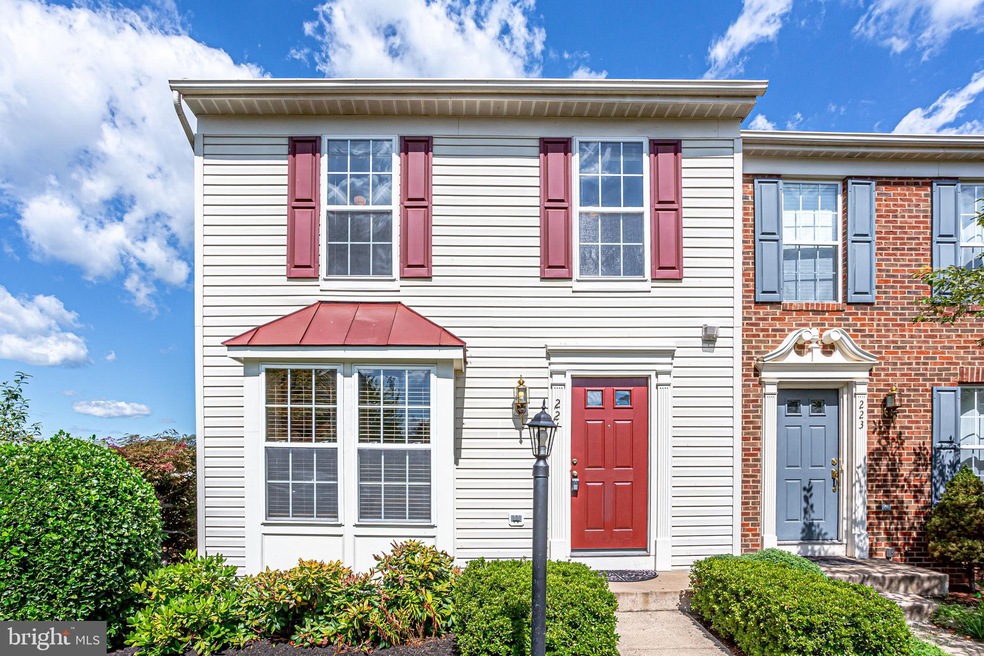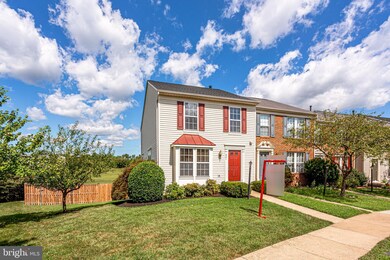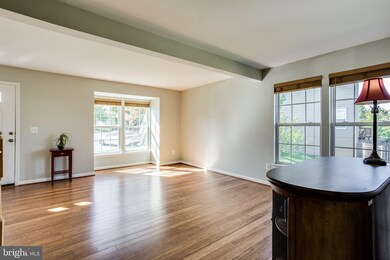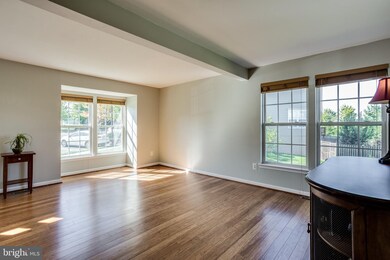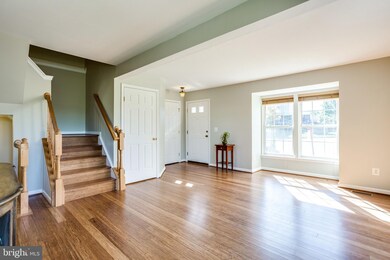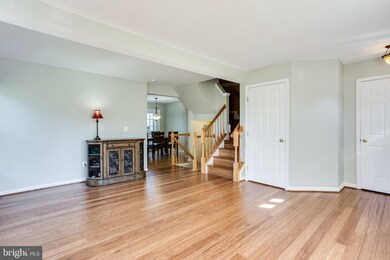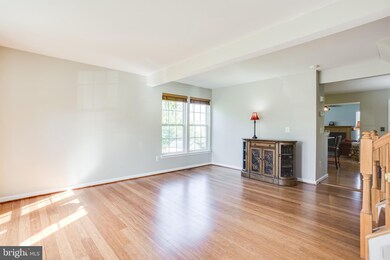
221 Shirley Square SE Leesburg, VA 20175
Highlights
- Eat-In Gourmet Kitchen
- Panoramic View
- Private Lot
- Loudoun County High School Rated A-
- Deck
- Traditional Floor Plan
About This Home
As of October 2019Largest lot in neighborhood w/ 3-level bump-out backing to common area! 3BR/3.5BA w/ bamboo flooring! Granite kitchen w/ island! Family room off kitchen w/ gas fireplace! Large rear deck off main level! Master suite w/ vaulted ceilings, double walk-in closet, soaking tub & separate shower! Walkout basement w/ full bath & rec room! Rear patio! Pull down attic stairs w/ extra storage! Spray foam insulation! 1 assigned parking spot & 1 additional parking permit! HOA includes pool, clubhouse & snow removal! Call today for your private showing!
Last Agent to Sell the Property
Brian Wilson
Redfin Corporation Listed on: 08/30/2019

Townhouse Details
Home Type
- Townhome
Est. Annual Taxes
- $4,286
Year Built
- Built in 2001
Lot Details
- 4,356 Sq Ft Lot
- Backs To Open Common Area
- Landscaped
- Premium Lot
- Corner Lot
- Backs to Trees or Woods
- Back Yard Fenced, Front and Side Yard
- Property is in very good condition
HOA Fees
- $101 Monthly HOA Fees
Property Views
- Panoramic
- Scenic Vista
Home Design
- Bump-Outs
Interior Spaces
- Property has 3 Levels
- Traditional Floor Plan
- Ceiling Fan
- Recessed Lighting
- Fireplace With Glass Doors
- Fireplace Mantel
- Gas Fireplace
- Family Room Off Kitchen
- Dining Area
- Attic
Kitchen
- Eat-In Gourmet Kitchen
- Breakfast Area or Nook
- Electric Oven or Range
- <<builtInMicrowave>>
- Ice Maker
- Dishwasher
- Kitchen Island
- Upgraded Countertops
- Disposal
Flooring
- Wood
- Carpet
Bedrooms and Bathrooms
- 3 Bedrooms
- En-Suite Bathroom
- Walk-In Closet
- Soaking Tub
- <<tubWithShowerToken>>
- Walk-in Shower
Laundry
- Dryer
- Washer
Finished Basement
- Heated Basement
- Walk-Out Basement
- Basement Fills Entire Space Under The House
- Connecting Stairway
- Interior and Exterior Basement Entry
- Basement Windows
Parking
- Parking Lot
- Rented or Permit Required
- 1 Assigned Parking Space
Outdoor Features
- Deck
- Patio
- Outbuilding
Utilities
- Forced Air Heating and Cooling System
- Water Dispenser
- Natural Gas Water Heater
Listing and Financial Details
- Tax Lot 55
- Assessor Parcel Number 232109133000
Community Details
Overview
- Stratford Subdivision
Recreation
- Community Pool
Ownership History
Purchase Details
Home Financials for this Owner
Home Financials are based on the most recent Mortgage that was taken out on this home.Purchase Details
Purchase Details
Home Financials for this Owner
Home Financials are based on the most recent Mortgage that was taken out on this home.Purchase Details
Home Financials for this Owner
Home Financials are based on the most recent Mortgage that was taken out on this home.Similar Homes in Leesburg, VA
Home Values in the Area
Average Home Value in this Area
Purchase History
| Date | Type | Sale Price | Title Company |
|---|---|---|---|
| Warranty Deed | $406,000 | Stewart Title Guaranty Co | |
| Interfamily Deed Transfer | -- | None Available | |
| Deed | $345,000 | -- | |
| Deed | $213,715 | -- |
Mortgage History
| Date | Status | Loan Amount | Loan Type |
|---|---|---|---|
| Open | $385,700 | New Conventional | |
| Previous Owner | $276,000 | New Conventional | |
| Previous Owner | $170,950 | No Value Available |
Property History
| Date | Event | Price | Change | Sq Ft Price |
|---|---|---|---|---|
| 07/17/2025 07/17/25 | For Sale | $580,000 | +42.9% | $264 / Sq Ft |
| 10/08/2019 10/08/19 | Sold | $406,000 | +1.5% | $185 / Sq Ft |
| 09/01/2019 09/01/19 | Pending | -- | -- | -- |
| 08/30/2019 08/30/19 | For Sale | $400,000 | -- | $182 / Sq Ft |
Tax History Compared to Growth
Tax History
| Year | Tax Paid | Tax Assessment Tax Assessment Total Assessment is a certain percentage of the fair market value that is determined by local assessors to be the total taxable value of land and additions on the property. | Land | Improvement |
|---|---|---|---|---|
| 2024 | $4,420 | $511,000 | $163,500 | $347,500 |
| 2023 | $4,216 | $481,820 | $163,500 | $318,320 |
| 2022 | $3,956 | $444,490 | $128,500 | $315,990 |
| 2021 | $3,897 | $397,640 | $128,500 | $269,140 |
| 2020 | $3,918 | $378,510 | $113,500 | $265,010 |
| 2019 | $3,645 | $348,800 | $113,500 | $235,300 |
| 2018 | $3,623 | $333,880 | $93,500 | $240,380 |
| 2017 | $3,566 | $317,010 | $93,500 | $223,510 |
| 2016 | $3,636 | $317,520 | $0 | $0 |
| 2015 | $563 | $214,250 | $0 | $214,250 |
| 2014 | $550 | $207,070 | $0 | $207,070 |
Agents Affiliated with this Home
-
Eduardo Torres

Seller's Agent in 2025
Eduardo Torres
Samson Properties
(703) 565-4283
107 Total Sales
-
B
Seller's Agent in 2019
Brian Wilson
Redfin Corporation
-
Robert Heather

Buyer's Agent in 2019
Robert Heather
Samson Properties
(703) 864-0926
92 Total Sales
Map
Source: Bright MLS
MLS Number: VALO393714
APN: 232-10-9133
- 209 Jennings Ct SE
- 831 Vanderbilt Terrace SE
- 653 Constellation Square SE Unit J
- 673 Constellation Square SE Unit H
- 503 Sunset View Terrace SE Unit 102
- 512 Sunset View Terrace SE Unit 204
- 512 Sunset View Terrace SE Unit 302
- 508 Sunset View Terrace SE Unit 201
- 235 Star Violet Terrace
- 505 Sunset View Terrace SE Unit 304
- 557 Rockbridge Dr SE
- 542 Glade Fern Terrace SE
- 130 Oak View Dr SE
- 119 Prosperity Ave SE Unit C
- 236 Hawks View Square SE
- 111 Oak View Dr SE
- 152 Oak View Dr SE
- 205 Hawks View Square SE
- 125 Oak View Dr SE
- 103 Claude Ct SE
