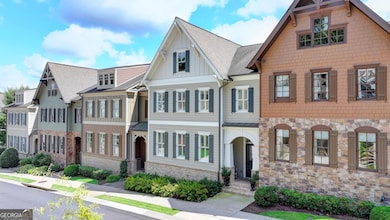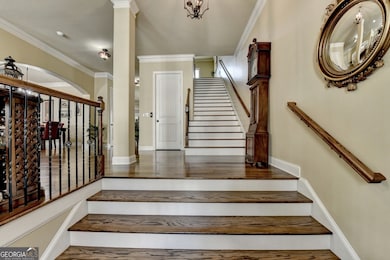221 Trecastle Square Canton, GA 30114
Sutallee NeighborhoodEstimated payment $3,970/month
Highlights
- Fitness Center
- Home Theater
- Traditional Architecture
- Sixes Elementary School Rated A
- Clubhouse
- 1 Fireplace
About This Home
Welcome to this stunning town home, with an abundance of upgrades, located inthe prestigious Overlook at Sixes Road community in Canton. This elegant and spacious residence was thoughtfully designed to impress across multiple levels with its luxury finishes. Step inside to a foyer that leads into an open, light-filled main level featuring soaring 10-foot ceilings, massive 8-foot interior doors, and rich on-site finished hardwood floors. The exquisite trim package includes wide crown molding and baseboards. Plantation shutters provide warmth and privacy. A highlight of the home is the INSTALLED ELEVATOR which serves all floors. The chef's kitchen is truly a culinary dream, with stainless steel appliances including double ovens, 5 burner gas cooktop, dishwasher, large central island and plentiful custom painted cabinetry. It's ideally equipped for both gourmet cooking, baking, and everyday meal prep. Premium surfaces, high-end appliances, and thoughtful layout design make this space as functional as it is beautiful. Enjoy relaxing moments on the expansive screened rear porch, upgraded with the EZE Breeze glass window system and privacy shades. This indoor/outdoor space functions as an elegant extension of the main floor for year-round living and entertaining. Upstairs, the oversized primary bedroom pampers with a luxurious attached bath featuring a double vanity, oversized soaking tub, separate shower and spa-like finishes. The custom closet system provides ample space for all of your apparel. The 9-foot ceilings upstairs ensure that the upper level feels grand. Two additional bedrooms and a bathroom offer generous living quarters for family and guests. A large laundry room is conveniently located in upstairs hall. Descend to the fully finished terrace level, where a large media/family room awaits - perfect for movie nights, workouts, or a recreation space. A full bath and workshop room completes the terrace level, making this area fully functional for entertaining, hobbies, or extended stays. The oversized rear-entry garage is both practical and premium - featuring two bays plus an extra storage space. A professionally applied epoxy flooring finish ensures durability and ease of cleaning, making this space as gorgeous as the rest of the home. The home is part of a meticulously maintained community offering a clubhouse, fitness center, pool, and beautifully landscaped surroundings.
Listing Agent
Keller Williams Realty North Atlanta License #278255 Listed on: 08/07/2025

Townhouse Details
Home Type
- Townhome
Est. Annual Taxes
- $2,104
Year Built
- Built in 2013
Home Design
- Traditional Architecture
- Brick Exterior Construction
- Wood Roof
Interior Spaces
- 3,850 Sq Ft Home
- 3-Story Property
- Bookcases
- Tray Ceiling
- Ceiling Fan
- 1 Fireplace
- Family Room
- Home Theater
- Sun or Florida Room
- Carpet
- Laundry on upper level
Kitchen
- Built-In Double Oven
- Cooktop
- Microwave
- Dishwasher
- Stainless Steel Appliances
- Disposal
Bedrooms and Bathrooms
- 3 Bedrooms
- Walk-In Closet
- Double Vanity
Finished Basement
- Basement Fills Entire Space Under The House
- Interior and Exterior Basement Entry
- Finished Basement Bathroom
Parking
- Garage
- Parking Storage or Cabinetry
- Garage Door Opener
Location
- Property is near schools
- Property is near shops
Schools
- Sixes Elementary School
- Freedom Middle School
- Woodstock High School
Utilities
- Forced Air Zoned Heating and Cooling System
- Heating System Uses Natural Gas
- Underground Utilities
- Gas Water Heater
- Phone Available
- Cable TV Available
Community Details
Overview
- Property has a Home Owners Association
- Association fees include ground maintenance, swimming, trash
- Overlook At Sixes Road Subdivision
Amenities
- Clubhouse
Recreation
- Fitness Center
- Community Pool
Map
Home Values in the Area
Average Home Value in this Area
Tax History
| Year | Tax Paid | Tax Assessment Tax Assessment Total Assessment is a certain percentage of the fair market value that is determined by local assessors to be the total taxable value of land and additions on the property. | Land | Improvement |
|---|---|---|---|---|
| 2024 | $2,054 | $229,664 | $48,000 | $181,664 |
| 2023 | $1,723 | $229,320 | $44,800 | $184,520 |
| 2022 | $1,901 | $201,080 | $40,000 | $161,080 |
| 2021 | $1,711 | $178,160 | $30,000 | $148,160 |
| 2020 | $1,447 | $164,320 | $30,000 | $134,320 |
| 2019 | $1,442 | $163,720 | $30,000 | $133,720 |
| 2018 | $1,750 | $170,680 | $30,000 | $140,680 |
| 2017 | $3,428 | $363,000 | $30,000 | $115,200 |
| 2016 | $3,428 | $294,400 | $7,480 | $110,280 |
| 2015 | $3,242 | $275,700 | $7,480 | $102,800 |
| 2014 | $3,012 | $255,600 | $7,000 | $95,240 |
Property History
| Date | Event | Price | List to Sale | Price per Sq Ft |
|---|---|---|---|---|
| 09/19/2025 09/19/25 | Price Changed | $725,000 | -0.7% | $188 / Sq Ft |
| 08/07/2025 08/07/25 | For Sale | $730,000 | -- | $190 / Sq Ft |
Purchase History
| Date | Type | Sale Price | Title Company |
|---|---|---|---|
| Warranty Deed | $434,056 | -- | |
| Warranty Deed | $270,000 | -- |
Source: Georgia MLS
MLS Number: 10579771
APN: 15N02F-00000-076-000
- 304 Trecastle Ln
- 304 Trecastle Ln Unit 28
- 302 Trecastle Ln Unit 27
- 302 Trecastle Ln
- 217 Trecastle Square
- 265 Trecastle Square
- 268 Trecastle Square
- 106 Birchwood Pass
- 132 Staddlebridge Ave
- 312 Pinehurst Way
- 302 Magnolia Trace
- 103 Overlook Ridge Way
- 0 Sixes Rd Unit 7522480
- 414 Dogwood Way
- 601 Redwood Ln
- 664 Gold Valley Pass
- 644 Gold Valley Pass
- 629 Gold Valley Pass
- 834 Valley Dr Unit 1K
- 1135 Blankets Creek Dr
- 117 Chickory Ln
- 2058 Greenhill Pass
- 521 Autumn Walk
- 1000 Preston Glen Cir
- 10451 Bells Ferry Rd
- 903 Beaumont Ct
- 609 Stonehurst Ln
- 315 Westminster Dr
- 525 Kensigton Park Dr
- 111 Village Dr
- 214 Elmbrook Ln
- 220 Wild Flower Place
- 330 Meadows Ln
- 307 Meadows Ln
- 413 Glenleigh Dr
- 117 Holly Mill Village Dr
- 159 Holly Mill Village Dr
- 235 Osmanthus Way
- 120 Holly Mill Village Dr






