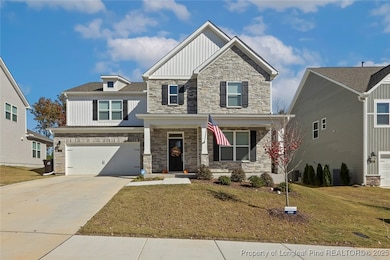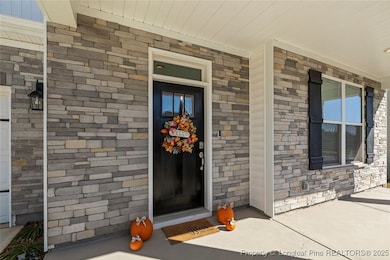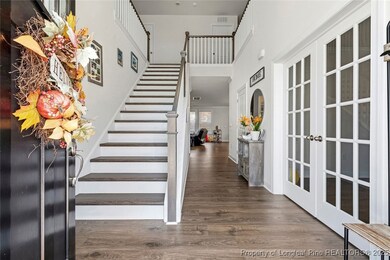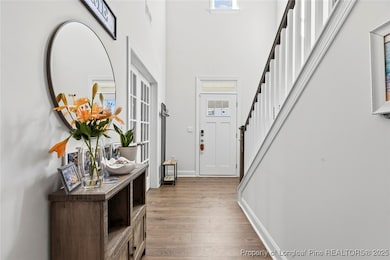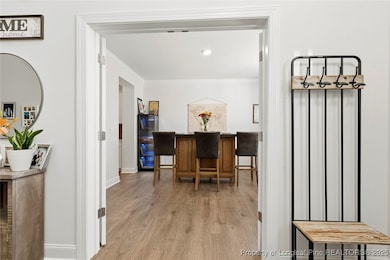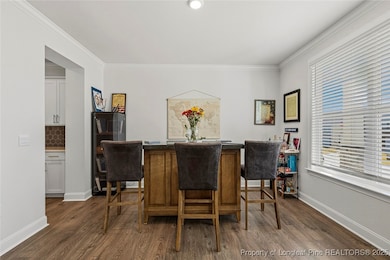
221 Umstead St Sanford, NC 27330
Estimated payment $3,259/month
Highlights
- Clubhouse
- Den
- Breakfast Area or Nook
- Community Pool
- Covered Patio or Porch
- Formal Dining Room
About This Home
This spacious 2-story home boasts 3,133 square ft. of luxurious living space. Located in The Manor of Galvins Ridge located in north Ssnford. This almost new construction, 4 bedrooms, 3 full bathrooms, offers plenty of room to spread out and grow! The elegant entrance foyer will greet you with the open-concept design. The gourmet kitchen features high-end appliances, quartz countertops, and a large island - perfect for entertaining guests or preparing large meals! The first-floor bedroom provides flexibility for a guest room, home office, or playroom. The adjacent flex space can be customized to fit your needs. Upstairs, the spacious loft can offer a game room or home theater. The master suite is a true retreat, complete with a spa-like bathroom and walk-in closet. Step outside to savor the views from the covered patio and fenced in back yard. Planned amenities included pool, clubhouse, outdoor courts, miles of walking trails, dog parks, a fishing pond, and more! It is conveniently located off HWY 1 within 10 minutes, 15 minutes to HWY 540 and of major area employers such as Central Carolina Enterprise Park, Triangle Innovation Point, Pfizer, Caterpillar, Astella, and Vinfast. Our community is 30 minutes to Downtown Raleigh, 35 minutes from Research Triangle Park, and 45 minutes to Fort Liberty!!One-year builder's warranty and 10-year structural warranty. Your new home also includes our smart home technology package! The Smart Home is equipped with technology that includes the following: Wave programmable thermostat, Z-Wave door lock, a Z-Wave wireless switch, a touchscreen Smart Home control panel, an automation platform from Alarm.; video doorbell.
Home Details
Home Type
- Single Family
Year Built
- Built in 2024
Lot Details
- Street terminates at a dead end
- Fenced Yard
- Cleared Lot
- Property is in good condition
HOA Fees
- $67 Monthly HOA Fees
Parking
- 2 Car Attached Garage
Home Design
- Vinyl Siding
- Stone Veneer
Interior Spaces
- 3,133 Sq Ft Home
- 2-Story Property
- Furnished or left unfurnished upon request
- Gas Fireplace
- Blinds
- Entrance Foyer
- Dining Room with Fireplace
- Formal Dining Room
- Den
- Fire and Smoke Detector
Kitchen
- Breakfast Area or Nook
- Eat-In Kitchen
- Gas Cooktop
- Range Hood
- Microwave
- Dishwasher
Flooring
- Carpet
- Tile
- Luxury Vinyl Plank Tile
Bedrooms and Bathrooms
- 4 Bedrooms
- En-Suite Primary Bedroom
- Walk-In Closet
- 3 Full Bathrooms
- Double Vanity
- Private Water Closet
- Bathtub with Shower
- Garden Bath
- Separate Shower
Laundry
- Laundry Room
- Laundry on upper level
- Dryer
- Washer
Outdoor Features
- Covered Patio or Porch
Schools
- East Lee Middle School
- Lee County High School
Utilities
- Central Air
- Heat Pump System
Listing and Financial Details
- Tax Lot 251
- Assessor Parcel Number 9656-33-6212-00
Community Details
Overview
- Ppm Association
Amenities
- Clubhouse
- Laundry Facilities
Recreation
- Community Pool
Map
Home Values in the Area
Average Home Value in this Area
Property History
| Date | Event | Price | List to Sale | Price per Sq Ft |
|---|---|---|---|---|
| 11/11/2025 11/11/25 | For Sale | $509,900 | -- | $163 / Sq Ft |
About the Listing Agent
Kelley's Other Listings
Source: Longleaf Pine REALTORS®
MLS Number: 753068
- 151 David Hl Dr
- 202 Pisgah St
- 160 Peaceful Ln
- 1029 Woodyhill Ln
- 136 Pisgah St
- 132 Pisgah St
- 3206 Green Valley Dr
- 560 Water Tower Rd
- 1212 Burns Dr
- 48 Post Office Rd
- 2388 Chatham Church Rd
- 606 North Ave
- 306 Wheel Hollow Trail
- 320 Wheel Hollow Trail
- 322 Wheel Hollow Trail
- 2402 Rockwood "Rockwood Cottage" Dr
- 300 Grant St
- 508A W Chisholm St
- 508 W Chisholm St Unit Green
- 508A W Chisholm St

