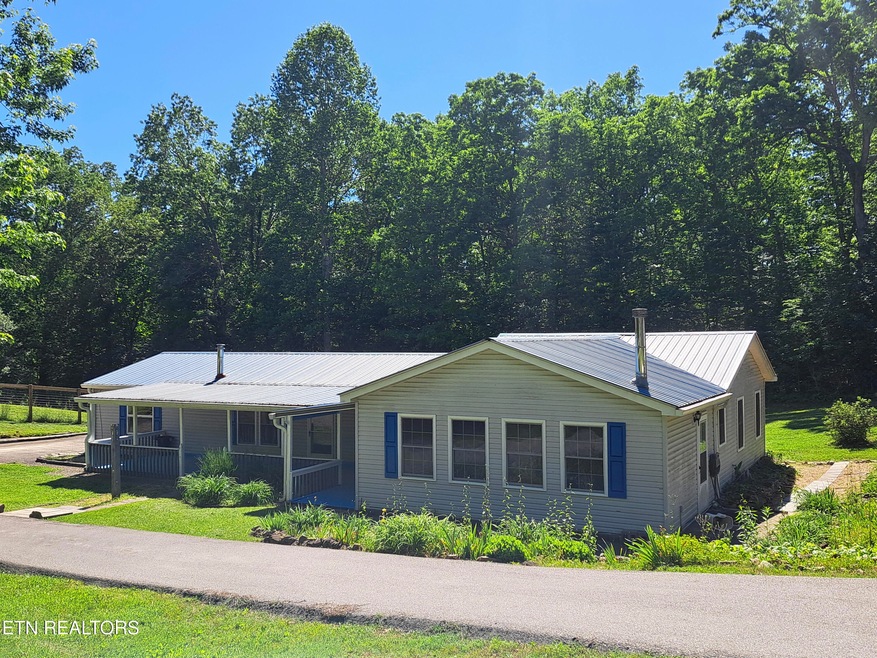
221 W Catoosa Canyon Dr Crossville, TN 38571
Highlights
- View of Trees or Woods
- Wood Burning Stove
- No HOA
- Deck
- 2 Fireplaces
- Home Office
About This Home
As of July 2025Spacious 3BD/3BA Home with Mother-in-Law Suite on 1.14 Unrestricted Acres
This well-maintained 2001 manufactured home offers 3 bedrooms, 3 full bathrooms, an office, and a separate mother-in-law suite—ideal for extended family, guests, or potential rental income. The suite has its own entrance and living space, offering flexibility for a long-term tenant or short-term rental.
The home sits on 1.14 unrestricted acres and features a paved circle driveway, covered front porch, and a large back deck perfect for relaxing or entertaining. Two newer HVAC units help keep the home comfortable year-round.
Outside, you'll find a 14x32 workshop and two additional storage buildings, offering plenty of space for tools, hobbies, or equipment. The backyard has room for chickens, a garden, or other outdoor uses. A variety of beautiful flowers planted along the right side of the home adds a touch of color and charm.
This property combines comfortable living with income potential in a peaceful, flexible setting.
Last Agent to Sell the Property
CENTURY 21 Realty Group, LLC License #358929 Listed on: 05/20/2025

Property Details
Home Type
- Manufactured Home
Est. Annual Taxes
- $203
Year Built
- Built in 2001
Lot Details
- 1.14 Acre Lot
- Irregular Lot
Parking
- Off-Street Parking
Property Views
- Woods
- Countryside Views
- Forest
Home Design
- Vinyl Siding
- Steel Beams
Interior Spaces
- 1,904 Sq Ft Home
- Living Quarters
- Ceiling Fan
- 2 Fireplaces
- Wood Burning Stove
- Living Room
- Combination Kitchen and Dining Room
- Home Office
- Storage
- Utility Room
- Crawl Space
Kitchen
- Eat-In Kitchen
- Range
- Microwave
- Kitchen Island
Flooring
- Carpet
- Laminate
Bedrooms and Bathrooms
- 3 Bedrooms
- Split Bedroom Floorplan
- 3 Full Bathrooms
- Walk-in Shower
Laundry
- Dryer
- Washer
Outdoor Features
- Deck
- Covered patio or porch
- Separate Outdoor Workshop
- Outdoor Storage
- Storage Shed
Utilities
- Zoned Heating and Cooling System
- Septic Tank
Community Details
- No Home Owners Association
- Catoosa Canyon Sec 1 Subdivision
Listing and Financial Details
- Assessor Parcel Number 051E B 005.00
Similar Homes in Crossville, TN
Home Values in the Area
Average Home Value in this Area
Property History
| Date | Event | Price | Change | Sq Ft Price |
|---|---|---|---|---|
| 07/18/2025 07/18/25 | Sold | $219,000 | -2.7% | $115 / Sq Ft |
| 05/27/2025 05/27/25 | Pending | -- | -- | -- |
| 05/20/2025 05/20/25 | For Sale | $225,000 | +136.8% | $118 / Sq Ft |
| 07/12/2019 07/12/19 | Sold | $95,000 | -- | $50 / Sq Ft |
Tax History Compared to Growth
Agents Affiliated with this Home
-
Sissie Turner

Seller's Agent in 2025
Sissie Turner
CENTURY 21 Realty Group, LLC
(931) 787-0703
88 Total Sales
-
D
Seller's Agent in 2019
Dave Dunn
Weichert, Realtors-The Webb Agency
-
Donna Marie Gattis
D
Buyer's Agent in 2019
Donna Marie Gattis
First Realty Company
(931) 881-8577
14 Total Sales
Map
Source: East Tennessee REALTORS® MLS
MLS Number: 1301729
- 169 Catoosa Canyon Dr
- 0 Old Genesis Rd
- 186 Daybreak Ln
- 45 Daybreak Ln
- 76 Sundrop Ln
- 986 Summerwind Dr
- 82 Summerwind Ct
- 310 Summerwind Dr
- 9 & 50 Forest Ln & Chestnut Oak Dr
- 950 Forest Ln & Chestnut Oak Dr
- 323 Mccampbell Rd
- 23 Sarvis Rd
- 21 Sarvis Rd
- 160 Genesis Ave
- 139 Genesis Ave
- 21 Saddle Brook Ln
- 760 Poplar Dr
- 658ac Peavine Firetower Rd
- 32.3ac Mccampbell Rd
- 328ac Peavine Firetower Rd






