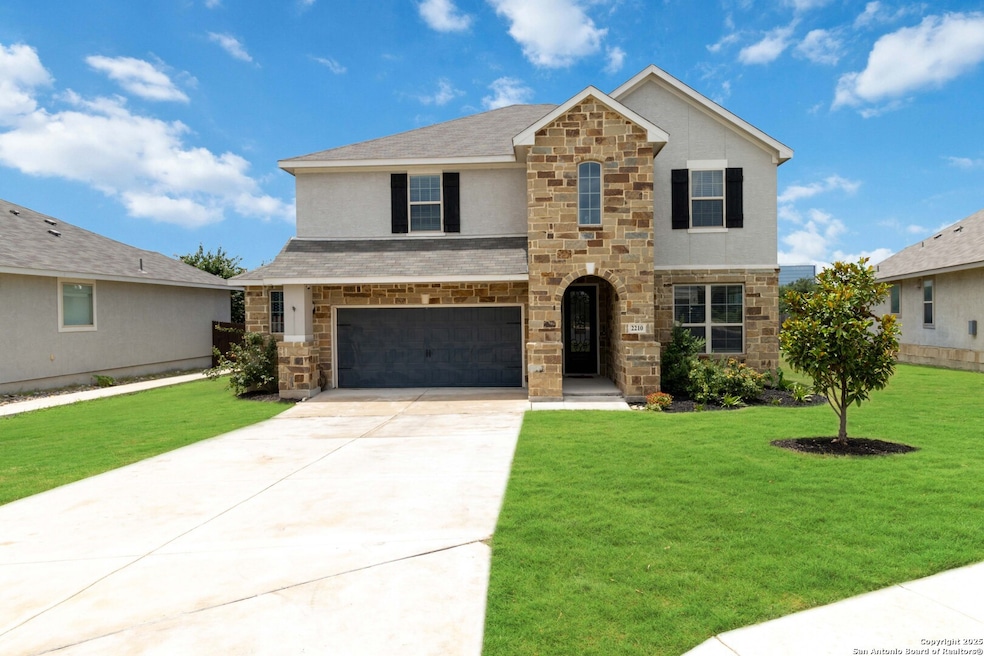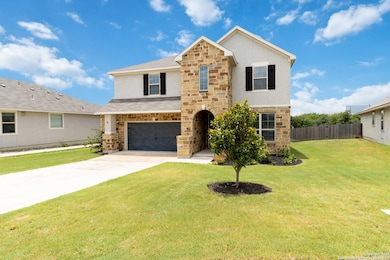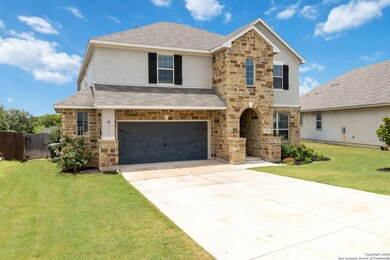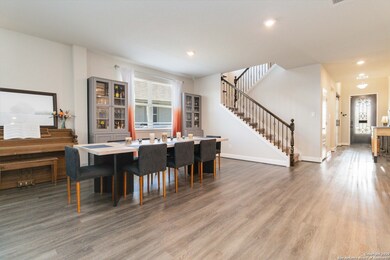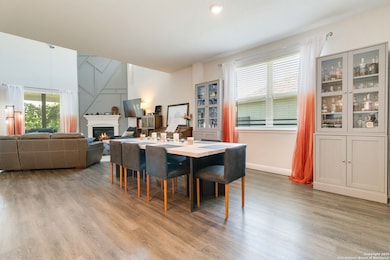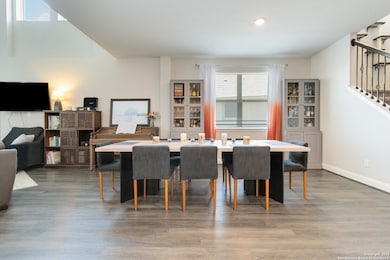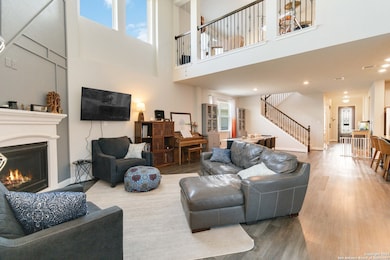2210 Castello Way San Antonio, TX 78259
Encino Park NeighborhoodEstimated payment $4,873/month
Highlights
- Clubhouse
- Wood Flooring
- Community Pool
- Encino Park Elementary School Rated A
- Solid Surface Countertops
- Walk-In Pantry
About This Home
Welcome Home to Comfort, Space, and Style in Sienna! Nestled at the end of a peaceful cul-de-sac, this stunning two-story home offers the perfect blend of modern elegance and everyday functionality. Built in 2019 and backing onto a serene greenbelt, this 5-bedroom, 4-bath residence spans 3,484 square feet of beautifully designed living space in the highly sought-after NEISD school district, with excellent charter and private schools nearby. Conveniently located with instant access to Highways 281 and 1604, you'll enjoy easy commutes to shopping, dining, and everything San Antonio has to offer. From the moment you arrive, you'll notice the meticulously maintained lawn-kept lush year-round by a built-in sprinkler system and backyard drip lines for your gardens. Step inside the grand two-story foyer, where a flexible front room awaits-perfect as a formal dining area, home office, or sitting room. The heart of the home is an expansive, open-concept living and dining area that flows seamlessly into a chef-inspired kitchen featuring rich cabinetry, a large granite island, breakfast bar, gleaming stainless-steel appliances (including a gas oven), and a reverse osmosis water filtration system. The soaring two-story living room is bathed in natural light from a wall of windows and anchored by a beautiful fireplace, creating a warm, inviting atmosphere. Your first-floor primary suite offers a private retreat with high ceilings, a spa-like ensuite featuring a garden tub, dual vanities, a separate shower, and two oversized walk-in closets. Upstairs, you'll find not one-but two additional living spaces, perfect for a game room, media room, or study area. Four spacious secondary bedrooms and two full baths provide plenty of room for guests, or hobbies. Step outside to enjoy the covered patio complete with a built-in gas line-ready for your grill or outdoor fireplace. The fenced backyard includes a handy storage shed and backs up to a tranquil greenbelt, offering added privacy. Additional features include $27K in solar panels for energy efficiency, a high-quality water softener, sturdy garage shelving with a dedicated workspace, and an oversized garage with plenty of storage. Located in the desirable Sienna neighborhood, residents enjoy access to a sparkling community pool, playground, and clubhouse-perfect for making the most of those sunny Texas days. Don't miss the chance to make this exceptional property your forever home-where comfort, convenience, and community come together beautifully.
Home Details
Home Type
- Single Family
Est. Annual Taxes
- $13,915
Year Built
- Built in 2019
Lot Details
- 8,059 Sq Ft Lot
HOA Fees
- $50 Monthly HOA Fees
Parking
- 2 Car Attached Garage
Home Design
- Slab Foundation
- Foam Insulation
- Composition Roof
- Roof Vent Fans
- Stucco
Interior Spaces
- 3,484 Sq Ft Home
- Property has 2 Levels
- Ceiling Fan
- Double Pane Windows
- Low Emissivity Windows
- Living Room with Fireplace
- Combination Dining and Living Room
Kitchen
- Eat-In Kitchen
- Walk-In Pantry
- Built-In Oven
- Gas Cooktop
- Microwave
- Dishwasher
- Solid Surface Countertops
Flooring
- Wood
- Carpet
Bedrooms and Bathrooms
- 5 Bedrooms
- Walk-In Closet
- 4 Full Bathrooms
- Soaking Tub
Laundry
- Laundry Room
- Laundry on upper level
- Washer Hookup
Eco-Friendly Details
- Energy-Efficient HVAC
- ENERGY STAR Qualified Equipment
Schools
- Encino Elementary School
- Tejeda Middle School
- Johnson High School
Utilities
- 90% Forced Air Heating and Cooling System
- SEER Rated 13-15 Air Conditioning Units
- Dehumidifier
- Programmable Thermostat
- High-Efficiency Water Heater
Listing and Financial Details
- Legal Lot and Block 41 / 1
- Assessor Parcel Number 178660010410
Community Details
Overview
- $250 HOA Transfer Fee
- Alamo Mgmt Group Association
- Sienna Subdivision
- Mandatory home owners association
Amenities
- Clubhouse
Recreation
- Community Pool
- Park
Map
Home Values in the Area
Average Home Value in this Area
Tax History
| Year | Tax Paid | Tax Assessment Tax Assessment Total Assessment is a certain percentage of the fair market value that is determined by local assessors to be the total taxable value of land and additions on the property. | Land | Improvement |
|---|---|---|---|---|
| 2025 | $11,594 | $613,680 | $95,990 | $517,690 |
| 2024 | $11,594 | $611,510 | $95,990 | $515,520 |
| 2023 | $11,594 | $616,830 | $95,990 | $520,840 |
| 2022 | $12,820 | $519,530 | $83,580 | $477,600 |
| 2021 | $12,066 | $472,300 | $76,030 | $396,270 |
| 2020 | $11,462 | $441,970 | $76,030 | $365,940 |
| 2019 | $818 | $29,800 | $29,800 | $0 |
Property History
| Date | Event | Price | List to Sale | Price per Sq Ft | Prior Sale |
|---|---|---|---|---|---|
| 11/07/2025 11/07/25 | For Sale | $695,000 | +12.1% | $199 / Sq Ft | |
| 10/14/2022 10/14/22 | Off Market | -- | -- | -- | |
| 07/13/2022 07/13/22 | Sold | -- | -- | -- | View Prior Sale |
| 06/13/2022 06/13/22 | Pending | -- | -- | -- | |
| 04/29/2022 04/29/22 | For Sale | $620,000 | +32.4% | $178 / Sq Ft | |
| 03/09/2020 03/09/20 | Off Market | -- | -- | -- | |
| 12/09/2019 12/09/19 | Sold | -- | -- | -- | View Prior Sale |
| 11/09/2019 11/09/19 | Pending | -- | -- | -- | |
| 05/22/2019 05/22/19 | For Sale | $468,280 | -- | $128 / Sq Ft |
Purchase History
| Date | Type | Sale Price | Title Company |
|---|---|---|---|
| Deed | -- | Hay Legal Group Pllc | |
| Interfamily Deed Transfer | -- | Vantage Point Title Inc | |
| Vendors Lien | -- | None Available |
Mortgage History
| Date | Status | Loan Amount | Loan Type |
|---|---|---|---|
| Open | $295,950 | New Conventional | |
| Previous Owner | $459,560 | VA | |
| Previous Owner | $450,000 | VA |
Source: San Antonio Board of REALTORS®
MLS Number: 1921479
APN: 17866-001-0410
- 19131 Garibaldi Way
- 2311 Castello Way
- 2406 Pesaro Point
- 2343 Greystone Landing
- 19407 Fideli Point
- 19507 Encino Gap
- 2506 Castello Way
- 2518 Castello Way
- 18803 Legend Oaks
- 19706 Encino Knoll St
- 2318 Gold Holly Place
- 1722 Encino Spring
- 2002 Encino Belle St
- 2204 Encino Cliff St
- 19719 Encino Way
- 19918 Encino Royale St
- 2622 Raven Ridge Point
- 19903 Encino Ridge St
- 19418 Encino Summit
- 19520 Encino Crown
- 2319 Castello Way
- 1722 Encino Spring
- 2014 Encino Belle St
- 18707 Legend Oaks
- 19500 Us Highway 281 N
- 18534 Taylore Run
- 2802 Redrock Trail
- 2331 Tristan Run
- 2810 Redrock Trail
- 3119 Blanco Pass
- 2318 Park Cir
- 2424 Gold Canyon Rd
- 1938 E Sonterra Blvd
- 1810 E Sonterra Blvd
- 18310 Redwood Path
- 20926 Encino Dawn
- 2422 Cadara Woods
- 21103 Encino Commons Blvd
- 1207 Agora Palms Dr
- 17635 Henderson Pass
